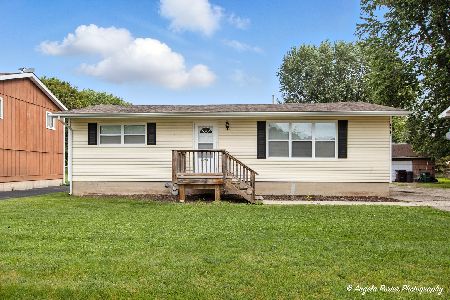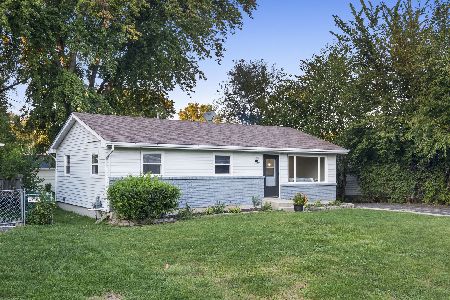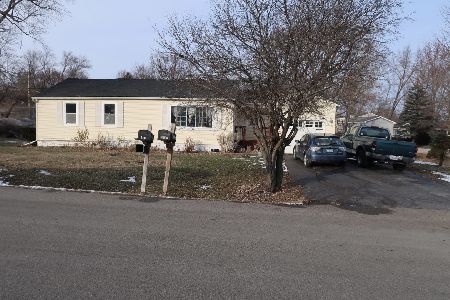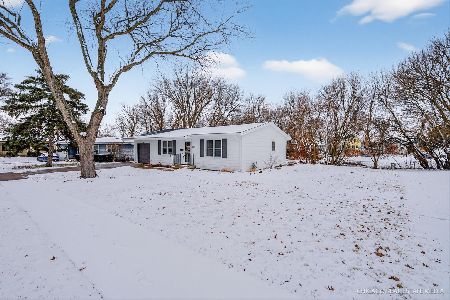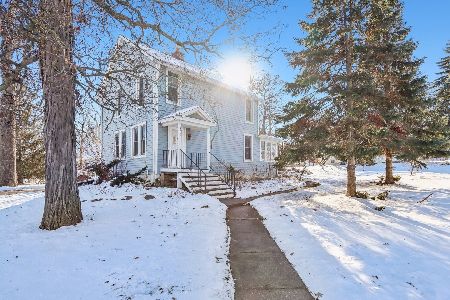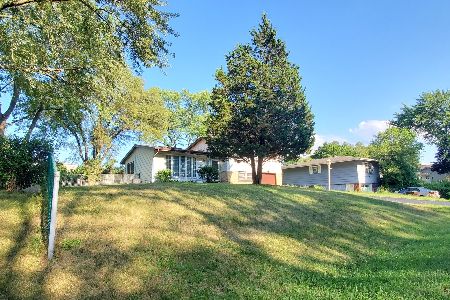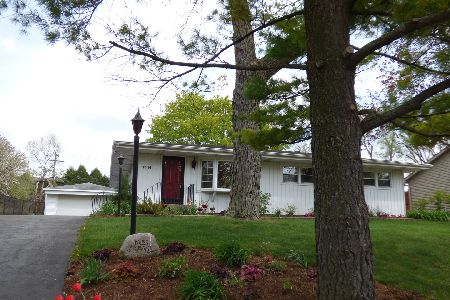1606 Ramble Road, Mchenry, Illinois 60050
$145,000
|
Sold
|
|
| Status: | Closed |
| Sqft: | 1,624 |
| Cost/Sqft: | $92 |
| Beds: | 3 |
| Baths: | 2 |
| Year Built: | 1959 |
| Property Taxes: | $3,666 |
| Days On Market: | 4699 |
| Lot Size: | 0,00 |
Description
LAND LOTS OF LAND & A WONDERFUL FAMILY HOME ON THIS DOUBLE LOT* 2 3/4 car garage will house plenty of storage items & space for workshop*Main level Family room is complete with a gas Fireplace and bar area*Would make a great media room for all to enjoy! Kitchen is a cooks' delight complete with 2 stoves, plenty of counterspace & all appls*Eating area has access to covered Patio and fenced yard*Please note coop comm*
Property Specifics
| Single Family | |
| — | |
| — | |
| 1959 | |
| Partial | |
| SPLIT W/ SUB | |
| No | |
| — |
| Mc Henry | |
| Lakeland Shores | |
| 0 / Not Applicable | |
| None | |
| Lake Michigan | |
| Public Sewer | |
| 08293628 | |
| 0927252014 |
Nearby Schools
| NAME: | DISTRICT: | DISTANCE: | |
|---|---|---|---|
|
Grade School
Valley View Elementary School |
15 | — | |
|
Middle School
Parkland Middle School |
15 | Not in DB | |
|
High School
Mchenry High School-west Campus |
156 | Not in DB | |
Property History
| DATE: | EVENT: | PRICE: | SOURCE: |
|---|---|---|---|
| 30 Oct, 2013 | Sold | $145,000 | MRED MLS |
| 2 Sep, 2013 | Under contract | $149,900 | MRED MLS |
| — | Last price change | $159,900 | MRED MLS |
| 14 Mar, 2013 | Listed for sale | $169,900 | MRED MLS |
Room Specifics
Total Bedrooms: 3
Bedrooms Above Ground: 3
Bedrooms Below Ground: 0
Dimensions: —
Floor Type: Carpet
Dimensions: —
Floor Type: Carpet
Full Bathrooms: 2
Bathroom Amenities: —
Bathroom in Basement: 1
Rooms: Sewing Room
Basement Description: Partially Finished,Sub-Basement
Other Specifics
| 2.1 | |
| Concrete Perimeter | |
| Asphalt | |
| Patio, Storms/Screens | |
| Irregular Lot | |
| 29X37X144X146X181 | |
| — | |
| None | |
| Bar-Dry | |
| Double Oven, Range, Dishwasher, Refrigerator, Washer, Dryer | |
| Not in DB | |
| — | |
| — | |
| — | |
| Gas Log, Gas Starter |
Tax History
| Year | Property Taxes |
|---|---|
| 2013 | $3,666 |
Contact Agent
Nearby Similar Homes
Nearby Sold Comparables
Contact Agent
Listing Provided By
RE/MAX Suburban

