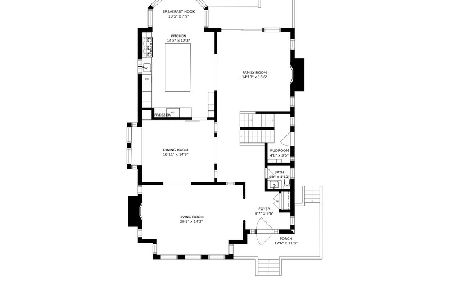1606 Spencer Avenue, Wilmette, Illinois 60091
$1,285,000
|
Sold
|
|
| Status: | Closed |
| Sqft: | 0 |
| Cost/Sqft: | — |
| Beds: | 4 |
| Baths: | 4 |
| Year Built: | 1999 |
| Property Taxes: | $20,635 |
| Days On Market: | 3582 |
| Lot Size: | 0,00 |
Description
Look no further! Gorgeous 5bedroom home on one of Wilmette's "IT" streets - Spencer Avenue and in one of Wilmette's most sought-after neighborhoods - McKenzie Square. This pretty, newer construction home offers an open floor plan and high ceilings on all 3 levels. White eat-in kitchen with island, granite counter tops and high-end appliances. Lofted family room with fireplace. Sunny living room opens to dining room. 1st floor office. Second level boasts spacious master suite with walk-in closets and large master bath, 3 additional bedrooms with vaulted ceilings, and laundry hookup. Great basement rec room plus 5th bedroom and full bath plus basement kitchenette! The location is amazing. 2 block long quiet cobblestone street with two superb parks at either end including Vattman Park with tennis courts and playground. 2 blocks to McKenzie elementary school; 4 blocks to metra, town, restaurants, shops. Outstanding!
Property Specifics
| Single Family | |
| — | |
| — | |
| 1999 | |
| Full | |
| — | |
| No | |
| — |
| Cook | |
| — | |
| 0 / Not Applicable | |
| None | |
| Lake Michigan | |
| Public Sewer, Sewer-Storm | |
| 09176446 | |
| 05332010400000 |
Nearby Schools
| NAME: | DISTRICT: | DISTANCE: | |
|---|---|---|---|
|
Grade School
Mckenzie Elementary School |
39 | — | |
|
Middle School
Wilmette Junior High School |
39 | Not in DB | |
|
High School
New Trier Twp H.s. Northfield/wi |
203 | Not in DB | |
|
Alternate Junior High School
Highcrest Middle School |
— | Not in DB | |
Property History
| DATE: | EVENT: | PRICE: | SOURCE: |
|---|---|---|---|
| 3 May, 2016 | Sold | $1,285,000 | MRED MLS |
| 28 Mar, 2016 | Under contract | $1,299,000 | MRED MLS |
| 28 Mar, 2016 | Listed for sale | $1,299,000 | MRED MLS |
Room Specifics
Total Bedrooms: 5
Bedrooms Above Ground: 4
Bedrooms Below Ground: 1
Dimensions: —
Floor Type: Hardwood
Dimensions: —
Floor Type: Hardwood
Dimensions: —
Floor Type: Hardwood
Dimensions: —
Floor Type: —
Full Bathrooms: 4
Bathroom Amenities: Whirlpool,Separate Shower,Double Sink
Bathroom in Basement: 1
Rooms: Bedroom 5,Eating Area,Mud Room,Office,Recreation Room
Basement Description: Finished
Other Specifics
| 2 | |
| Concrete Perimeter | |
| Off Alley | |
| Deck, Porch, Storms/Screens | |
| — | |
| 50X144 | |
| Pull Down Stair | |
| Full | |
| Vaulted/Cathedral Ceilings, Skylight(s), Hardwood Floors | |
| Range, Microwave, Dishwasher, Washer, Dryer, Disposal | |
| Not in DB | |
| Tennis Courts, Sidewalks, Street Lights | |
| — | |
| — | |
| Wood Burning, Gas Log |
Tax History
| Year | Property Taxes |
|---|---|
| 2016 | $20,635 |
Contact Agent
Nearby Similar Homes
Nearby Sold Comparables
Contact Agent
Listing Provided By
@properties










