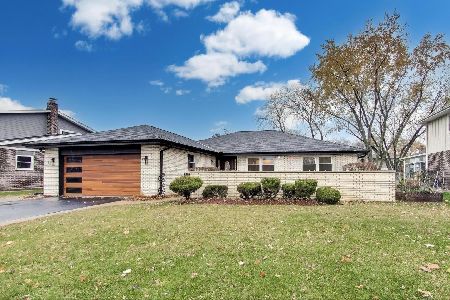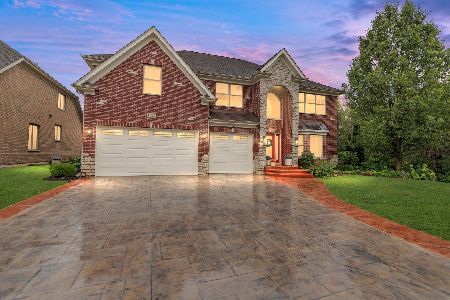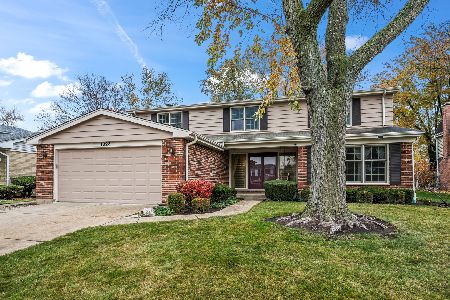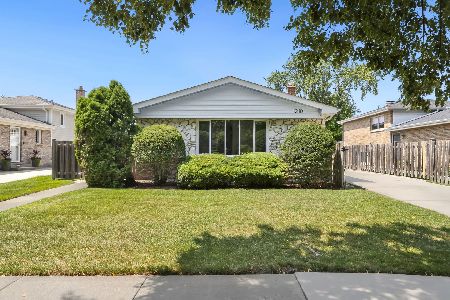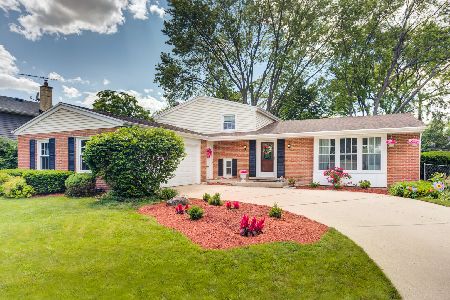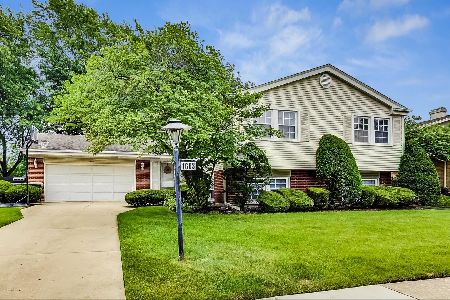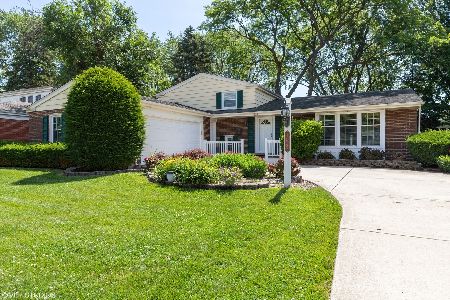1606 Surrey Ridge Drive, Arlington Heights, Illinois 60005
$329,000
|
Sold
|
|
| Status: | Closed |
| Sqft: | 1,858 |
| Cost/Sqft: | $183 |
| Beds: | 3 |
| Baths: | 2 |
| Year Built: | 1965 |
| Property Taxes: | $7,277 |
| Days On Market: | 2388 |
| Lot Size: | 0,20 |
Description
Beautifully updated & ready to move right in! Updated kitchen in 2016 features maple cabinets in a cherry finish, granite counter tops, subway tile backsplash, Frigidaire stainless steel appliances, bay window, and new wood laminate floors. Formal living room open to dining room with new wood laminate floor, recessed lights, & sliding doors to the patio and fenced yard. Lower level offers family room with new carpet & recessed lights, updated full bath, and laundry/utility room with 2018 Maytag W/D, utility sink, and access to attached garage. Three spacious bedrooms with hardwood floors and shared master bath remodeled in 2016 with double bowl vanity, Duravit soaking tub/shower with ceramic surround with glass tile in-lay. Great Surrey Ridge location near Heritage park & schools.
Property Specifics
| Single Family | |
| — | |
| Bi-Level | |
| 1965 | |
| None | |
| — | |
| No | |
| 0.2 |
| Cook | |
| — | |
| 0 / Not Applicable | |
| None | |
| Lake Michigan | |
| Public Sewer | |
| 10399476 | |
| 08094030050000 |
Nearby Schools
| NAME: | DISTRICT: | DISTANCE: | |
|---|---|---|---|
|
Grade School
Juliette Low Elementary School |
59 | — | |
|
Middle School
Holmes Junior High School |
59 | Not in DB | |
|
High School
Rolling Meadows High School |
214 | Not in DB | |
Property History
| DATE: | EVENT: | PRICE: | SOURCE: |
|---|---|---|---|
| 31 Jul, 2019 | Sold | $329,000 | MRED MLS |
| 27 Jun, 2019 | Under contract | $339,900 | MRED MLS |
| 31 May, 2019 | Listed for sale | $339,900 | MRED MLS |
| 20 Jul, 2022 | Sold | $435,000 | MRED MLS |
| 19 Jun, 2022 | Under contract | $429,900 | MRED MLS |
| 16 Jun, 2022 | Listed for sale | $429,900 | MRED MLS |
Room Specifics
Total Bedrooms: 3
Bedrooms Above Ground: 3
Bedrooms Below Ground: 0
Dimensions: —
Floor Type: Hardwood
Dimensions: —
Floor Type: Hardwood
Full Bathrooms: 2
Bathroom Amenities: Double Sink
Bathroom in Basement: 0
Rooms: Foyer
Basement Description: Crawl
Other Specifics
| 2 | |
| Concrete Perimeter | |
| Concrete | |
| Patio, Dog Run | |
| Fenced Yard | |
| 70 X 126 X 71 X 126 | |
| — | |
| — | |
| Hardwood Floors, Wood Laminate Floors | |
| Range, Microwave, Dishwasher, Refrigerator, Washer, Dryer, Disposal, Stainless Steel Appliance(s) | |
| Not in DB | |
| Sidewalks, Street Lights, Street Paved | |
| — | |
| — | |
| — |
Tax History
| Year | Property Taxes |
|---|---|
| 2019 | $7,277 |
| 2022 | $6,148 |
Contact Agent
Nearby Similar Homes
Nearby Sold Comparables
Contact Agent
Listing Provided By
@properties

