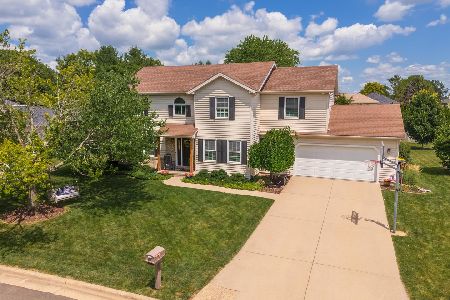1606 Surrey Street, Normal, Illinois 61761
$263,500
|
Sold
|
|
| Status: | Closed |
| Sqft: | 3,137 |
| Cost/Sqft: | $78 |
| Beds: | 4 |
| Baths: | 3 |
| Year Built: | 1993 |
| Property Taxes: | $5,131 |
| Days On Market: | 1540 |
| Lot Size: | 0,00 |
Description
The Real Estate Market is spooky right now, but the amount of Beauty in this home and what is has to offer is SCARY! Look at this amazing 4 bedroom, 2.5 bath SMART Home! Lock the doors, open the garage door, and run the thermostat all from your phone! Check out the serene, private back yard, with the beautiful landscaping and awesome patio! There is open-concept living, with an amazing home office with trayed ceilings, and you will fall in love with the updated master bathroom (updated 2019). Newer windows (with transferrable warranty), Lower part of roof 2018, Water Heater 2016, AC 2014, SO much to offer!!!! check it out quick! This one won't last!
Property Specifics
| Single Family | |
| — | |
| Traditional | |
| 1993 | |
| Full | |
| TRADITIONAL | |
| No | |
| — |
| Mc Lean | |
| Carriage Hills | |
| — / Not Applicable | |
| None | |
| Public | |
| Public Sewer | |
| 11253630 | |
| 1422129023 |
Nearby Schools
| NAME: | DISTRICT: | DISTANCE: | |
|---|---|---|---|
|
Grade School
Prairieland Elementary |
5 | — | |
|
Middle School
Parkside Jr High |
5 | Not in DB | |
|
High School
Normal Community West High Schoo |
5 | Not in DB | |
Property History
| DATE: | EVENT: | PRICE: | SOURCE: |
|---|---|---|---|
| 31 Aug, 2011 | Sold | $188,500 | MRED MLS |
| 1 Aug, 2011 | Under contract | $193,000 | MRED MLS |
| 11 Jul, 2011 | Listed for sale | $193,000 | MRED MLS |
| 17 Dec, 2021 | Sold | $263,500 | MRED MLS |
| 4 Nov, 2021 | Under contract | $244,900 | MRED MLS |
| 1 Nov, 2021 | Listed for sale | $244,900 | MRED MLS |
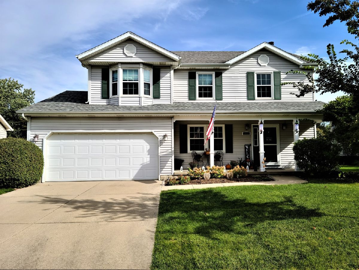
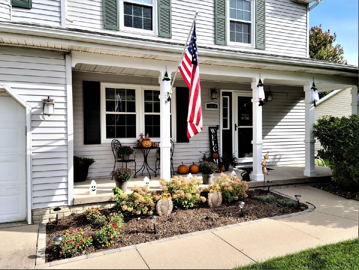
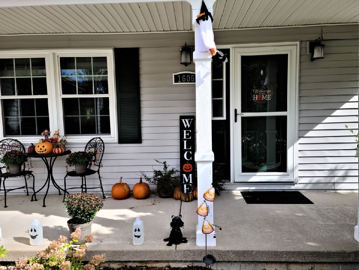
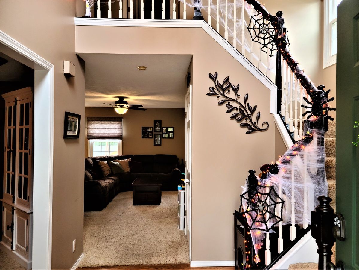
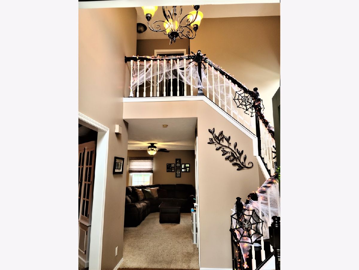
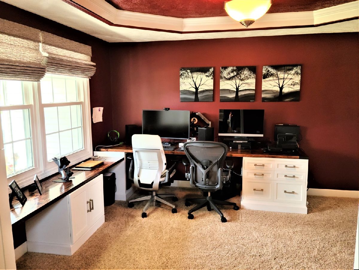
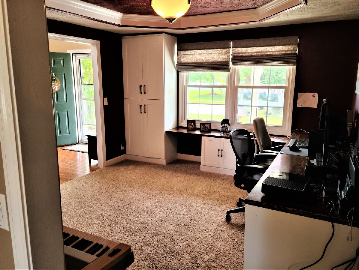
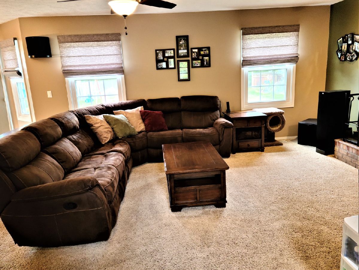
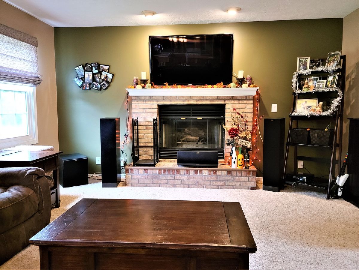
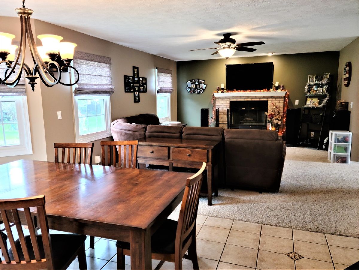
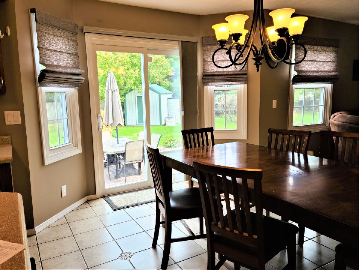
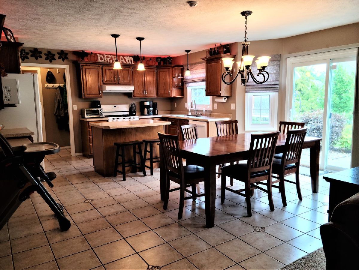
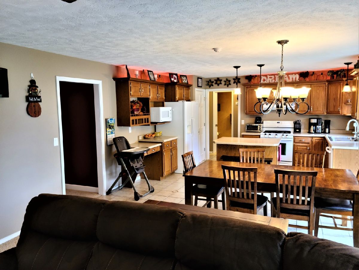
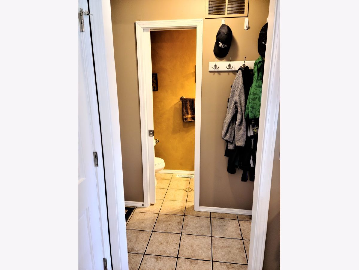
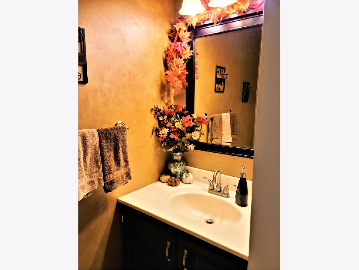
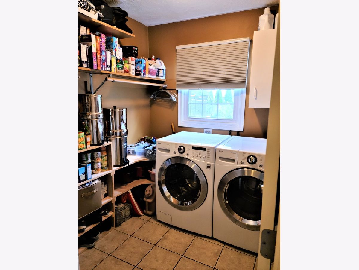
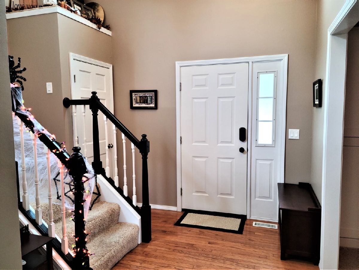
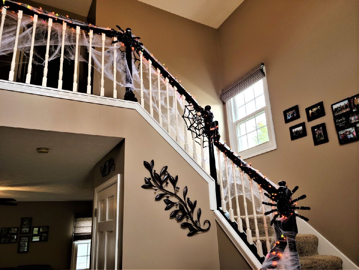
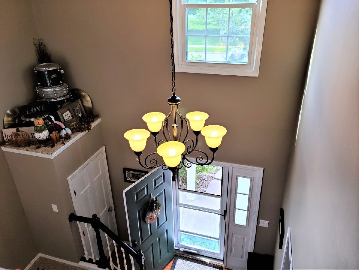
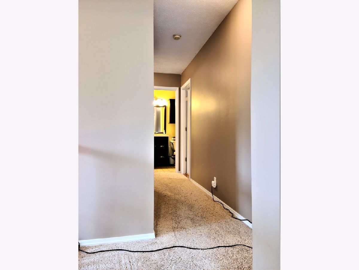
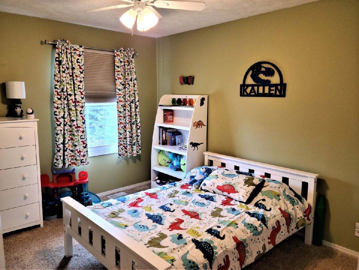
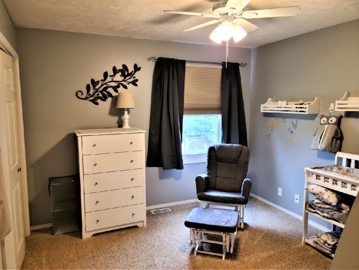

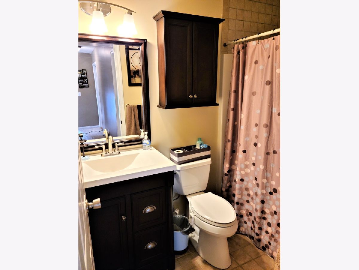
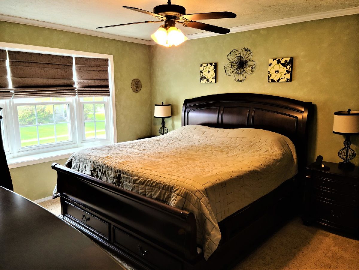
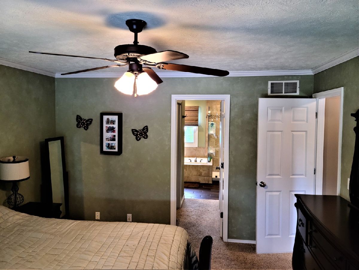
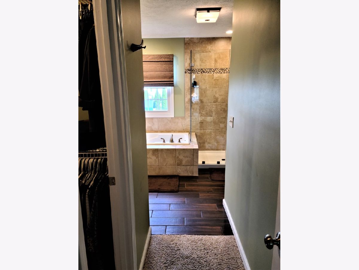
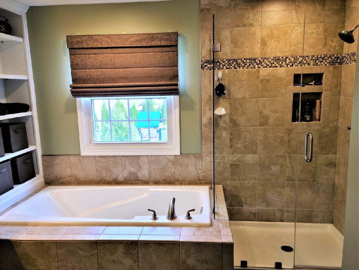
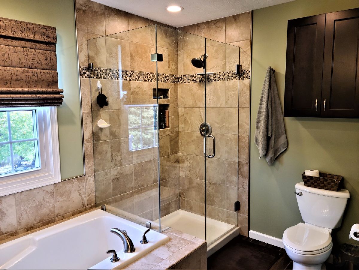
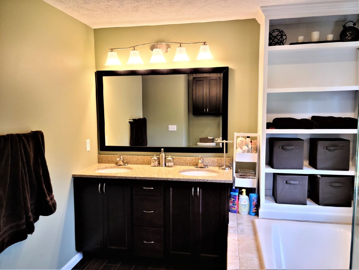
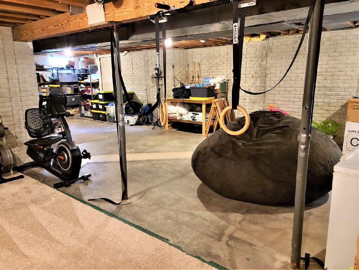
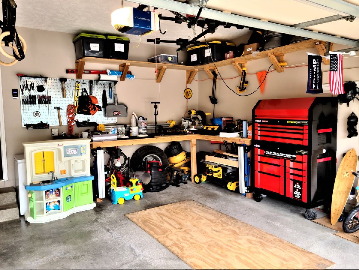
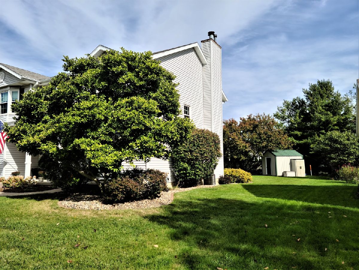
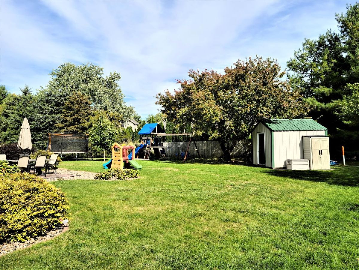
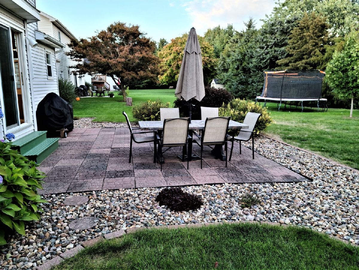
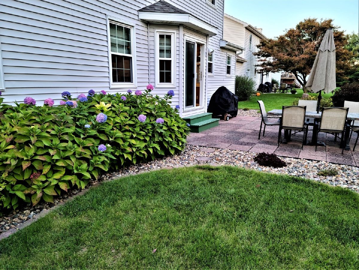
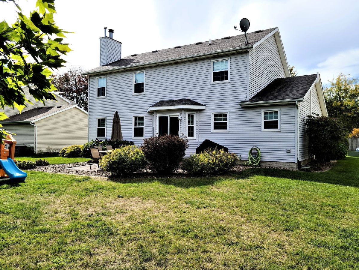
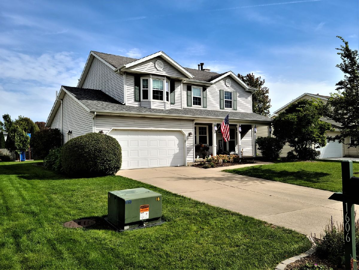
Room Specifics
Total Bedrooms: 4
Bedrooms Above Ground: 4
Bedrooms Below Ground: 0
Dimensions: —
Floor Type: Carpet
Dimensions: —
Floor Type: Carpet
Dimensions: —
Floor Type: Carpet
Full Bathrooms: 3
Bathroom Amenities: Separate Shower,Garden Tub
Bathroom in Basement: 0
Rooms: Office
Basement Description: Unfinished
Other Specifics
| 2 | |
| Concrete Perimeter | |
| Concrete | |
| Patio, Porch, Brick Paver Patio | |
| Chain of Lakes Frontage | |
| 71 X 140 | |
| — | |
| Full | |
| First Floor Laundry, Walk-In Closet(s) | |
| Range, Dishwasher, Refrigerator, Washer, Dryer, Disposal | |
| Not in DB | |
| Park, Curbs, Sidewalks, Street Lights, Street Paved | |
| — | |
| — | |
| Wood Burning, Gas Starter |
Tax History
| Year | Property Taxes |
|---|---|
| 2011 | $4,322 |
| 2021 | $5,131 |
Contact Agent
Nearby Similar Homes
Nearby Sold Comparables
Contact Agent
Listing Provided By
RE/MAX Choice








