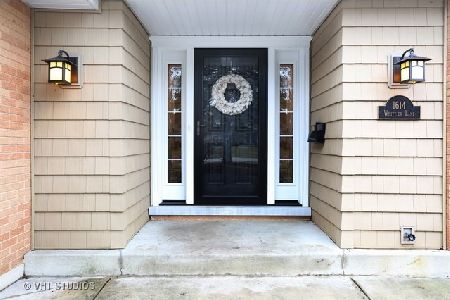1606 Whittier Lane, Wheaton, Illinois 60189
$439,000
|
Sold
|
|
| Status: | Closed |
| Sqft: | 2,456 |
| Cost/Sqft: | $191 |
| Beds: | 3 |
| Baths: | 3 |
| Year Built: | 1967 |
| Property Taxes: | $9,442 |
| Days On Market: | 3494 |
| Lot Size: | 0,30 |
Description
Rarely available ranch style home in sought after Farnham! Situated on an established tree lined street only a short walk or bike ride to Seven Gables and Kelly parks - providing a super convenient location. Only 1.5 miles from downtown Wheaton shopping and Metra station, as well as Danada Square. This beauty is also located in award winning Whittier Elementary and Edison Middle school district. Nearly 2,500 sq/ft of living space, this home offers a spacious one level floor plan. The entertaining possibilities are unlimited with the generous sized formal and informal rooms, a great master suite w/ fully updated bath and walk-in closet, large secondary bedrooms, and basement recreational room. Additional amenities include a main level laundry, hardwood floors throughout, maple kitchen cabinetry, a private fully landscaped yard, replacement windows, and updated HVAC.
Property Specifics
| Single Family | |
| — | |
| Ranch | |
| 1967 | |
| Partial | |
| — | |
| No | |
| 0.3 |
| Du Page | |
| Farnham | |
| 0 / Not Applicable | |
| None | |
| Lake Michigan | |
| Public Sewer, Sewer-Storm | |
| 09239136 | |
| 0521307016 |
Nearby Schools
| NAME: | DISTRICT: | DISTANCE: | |
|---|---|---|---|
|
Grade School
Whittier Elementary School |
200 | — | |
|
Middle School
Edison Middle School |
200 | Not in DB | |
|
High School
Wheaton Warrenville South H S |
200 | Not in DB | |
Property History
| DATE: | EVENT: | PRICE: | SOURCE: |
|---|---|---|---|
| 4 Aug, 2016 | Sold | $439,000 | MRED MLS |
| 28 Jun, 2016 | Under contract | $469,900 | MRED MLS |
| — | Last price change | $479,900 | MRED MLS |
| 27 May, 2016 | Listed for sale | $479,900 | MRED MLS |
Room Specifics
Total Bedrooms: 3
Bedrooms Above Ground: 3
Bedrooms Below Ground: 0
Dimensions: —
Floor Type: Hardwood
Dimensions: —
Floor Type: Hardwood
Full Bathrooms: 3
Bathroom Amenities: —
Bathroom in Basement: 0
Rooms: Recreation Room
Basement Description: Partially Finished
Other Specifics
| 2 | |
| Concrete Perimeter | |
| Asphalt | |
| Patio, Porch | |
| Landscaped | |
| 99 X 136 X 97 X 133 | |
| Full | |
| Full | |
| Hardwood Floors, First Floor Laundry | |
| Double Oven, Range, Dishwasher, Refrigerator | |
| Not in DB | |
| Sidewalks, Street Lights, Street Paved | |
| — | |
| — | |
| Wood Burning |
Tax History
| Year | Property Taxes |
|---|---|
| 2016 | $9,442 |
Contact Agent
Nearby Similar Homes
Nearby Sold Comparables
Contact Agent
Listing Provided By
Baird & Warner





