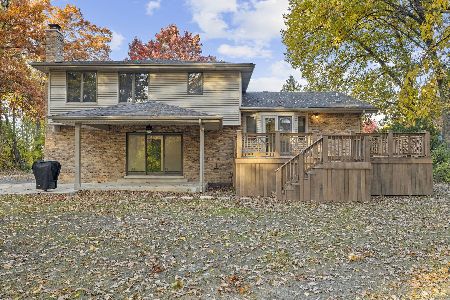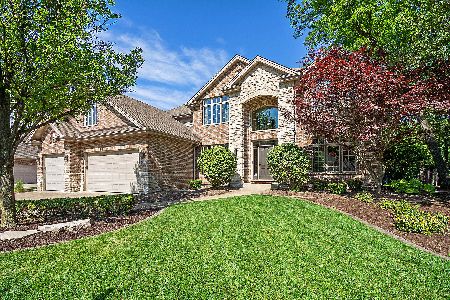16060 Wildwood Lane, Homer Glen, Illinois 60491
$532,500
|
Sold
|
|
| Status: | Closed |
| Sqft: | 3,967 |
| Cost/Sqft: | $138 |
| Beds: | 4 |
| Baths: | 6 |
| Year Built: | 2000 |
| Property Taxes: | $14,677 |
| Days On Market: | 2344 |
| Lot Size: | 0,56 |
Description
GORGEOUS CUSTOM BUILT HOME in the HIGHLY SOUGHT AFTER HIDDEN VALLEY ESTATES! SPECTACULAR CURB APPEAL with an all brick and stone facade, circular brick driveway and perfectly manicured professional landscaping. Inside you will find a SOARING GREAT ROOM with a STUNNING floor to ceiling stone fireplace that leads out to an AMAZING 3-season room with wood ceiling and skylights, the perfect place to take in the serene beauty of the VERY PRIVATE, wooded back yard. The kitchen was specifically designed for ease of use and multiple cooks with double ovens, custom cabinetry, granite counter tops and 2 dishwashers making it perfect for large gatherings. There are also 2 laundry rooms (main floor and second floor) making laundry a breeze! All bedrooms come complete with walk in closets and attached baths and two have large attached bonus rooms! There is also an ENORMOUS, finished lookout basement that could easily be converted to a walk out! Too many features to list! Truly a rare find!
Property Specifics
| Single Family | |
| — | |
| — | |
| 2000 | |
| Full | |
| — | |
| No | |
| 0.56 |
| Will | |
| Hidden Valley Estates | |
| — / Not Applicable | |
| None | |
| Lake Michigan | |
| Public Sewer | |
| 10504971 | |
| 1605231010010000 |
Property History
| DATE: | EVENT: | PRICE: | SOURCE: |
|---|---|---|---|
| 18 Mar, 2020 | Sold | $532,500 | MRED MLS |
| 30 Jan, 2020 | Under contract | $549,000 | MRED MLS |
| — | Last price change | $559,000 | MRED MLS |
| 3 Sep, 2019 | Listed for sale | $559,000 | MRED MLS |
Room Specifics
Total Bedrooms: 4
Bedrooms Above Ground: 4
Bedrooms Below Ground: 0
Dimensions: —
Floor Type: Carpet
Dimensions: —
Floor Type: Carpet
Dimensions: —
Floor Type: Carpet
Full Bathrooms: 6
Bathroom Amenities: —
Bathroom in Basement: 1
Rooms: Tandem Room,Recreation Room,Exercise Room,Mud Room,Sun Room,Utility Room-1st Floor,Game Room,Office,Bonus Room
Basement Description: Finished
Other Specifics
| 3 | |
| — | |
| Brick,Circular | |
| — | |
| — | |
| 95X271X91X286 | |
| — | |
| Full | |
| — | |
| Microwave, Dishwasher, Refrigerator, Washer, Dryer, Stainless Steel Appliance(s), Built-In Oven | |
| Not in DB | |
| — | |
| — | |
| — | |
| Double Sided, Wood Burning, Gas Log |
Tax History
| Year | Property Taxes |
|---|---|
| 2020 | $14,677 |
Contact Agent
Nearby Sold Comparables
Contact Agent
Listing Provided By
Keller Williams Preferred Rlty






