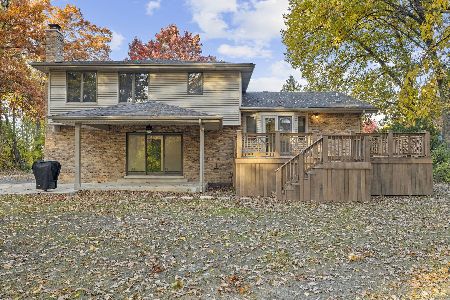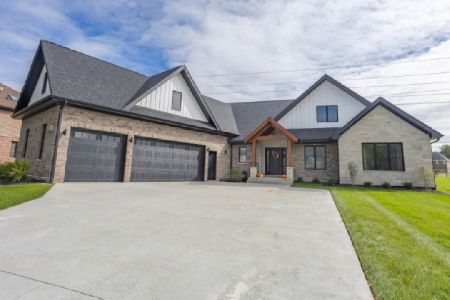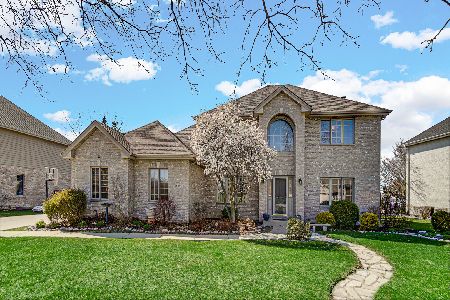16065 Ridgewood Drive, Homer Glen, Illinois 60491
$422,000
|
Sold
|
|
| Status: | Closed |
| Sqft: | 2,678 |
| Cost/Sqft: | $161 |
| Beds: | 3 |
| Baths: | 4 |
| Year Built: | 2003 |
| Property Taxes: | $12,412 |
| Days On Market: | 2387 |
| Lot Size: | 0,44 |
Description
ABSOLUTELY LOVELY ALL BRICK RANCH HOME in IMPECCABLE CONDITION. This home is located in the HIGHLY SOUGHT AFTER Hidden Valley Estates of Homer Glen. Full of upscale homes on large lots and with only one way in and out this nice, quiet neighborhood has little to no outside traffic and is perfect for walking and spending time outdoors. With a wonderful concrete patio and privacy landscaping this home backs up to a wide, expansive view that no one will ever be able to build on perfect for outdoor entertaining and relaxing. The original owners have taken great care of this meticulously maintained home. LARGE, OPEN kitchen/eating area with birch cabinets, stainless appliances and granite throughout. There is also an ENORMOUS DOUBLE basement! One finished with bedroom, full bath, living area and kitchen. The other is wide open with epoxy floors with tons of storage and could easily be converted into additional living space! Rare to find such a well loved home with so many possibilities!
Property Specifics
| Single Family | |
| — | |
| Step Ranch | |
| 2003 | |
| Full | |
| — | |
| No | |
| 0.44 |
| Will | |
| — | |
| 0 / Not Applicable | |
| None | |
| Public | |
| Public Sewer | |
| 10442976 | |
| 1605232050160000 |
Property History
| DATE: | EVENT: | PRICE: | SOURCE: |
|---|---|---|---|
| 1 Nov, 2019 | Sold | $422,000 | MRED MLS |
| 13 Sep, 2019 | Under contract | $429,900 | MRED MLS |
| — | Last price change | $439,900 | MRED MLS |
| 12 Jul, 2019 | Listed for sale | $439,900 | MRED MLS |
Room Specifics
Total Bedrooms: 4
Bedrooms Above Ground: 3
Bedrooms Below Ground: 1
Dimensions: —
Floor Type: Hardwood
Dimensions: —
Floor Type: Hardwood
Dimensions: —
Floor Type: Wood Laminate
Full Bathrooms: 4
Bathroom Amenities: Whirlpool,Separate Shower,Double Sink
Bathroom in Basement: 1
Rooms: Kitchen,Family Room,Storage,Other Room
Basement Description: Finished
Other Specifics
| 3 | |
| Concrete Perimeter | |
| Concrete | |
| Patio | |
| — | |
| 107X172X105X177 | |
| — | |
| Full | |
| Vaulted/Cathedral Ceilings, Skylight(s), Hardwood Floors | |
| Range, Microwave, Dishwasher, Refrigerator, Washer, Dryer, Stainless Steel Appliance(s) | |
| Not in DB | |
| Sidewalks, Street Lights, Street Paved | |
| — | |
| — | |
| Gas Starter |
Tax History
| Year | Property Taxes |
|---|---|
| 2019 | $12,412 |
Contact Agent
Nearby Sold Comparables
Contact Agent
Listing Provided By
Keller Williams Preferred Rlty






