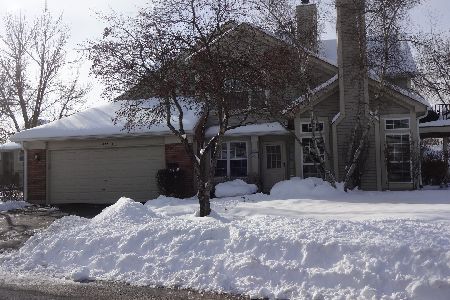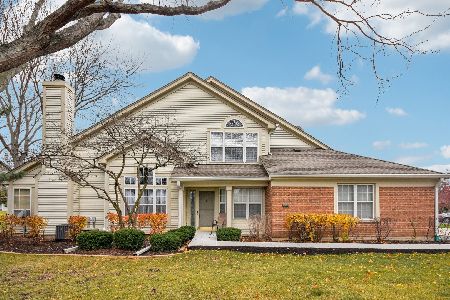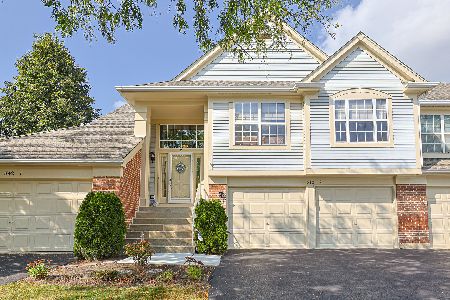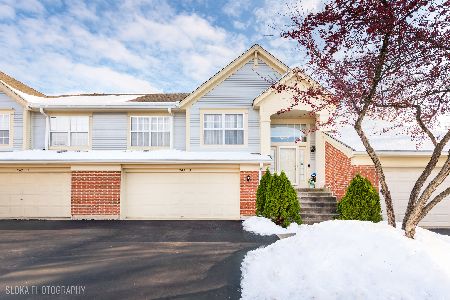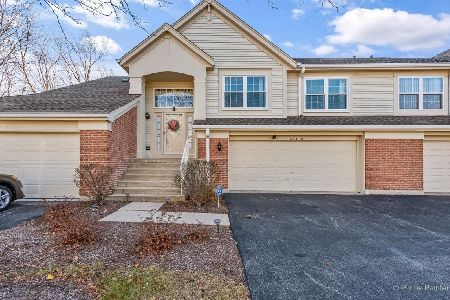1607 Camberley Court, Bartlett, Illinois 60103
$183,501
|
Sold
|
|
| Status: | Closed |
| Sqft: | 1,458 |
| Cost/Sqft: | $130 |
| Beds: | 3 |
| Baths: | 2 |
| Year Built: | 1994 |
| Property Taxes: | $3,941 |
| Days On Market: | 3369 |
| Lot Size: | 0,00 |
Description
Quietly NESTLED AMONG SINGLE FAMILY HOMES, this RARELY AVAILABLE, 2nd floor RANCH is READY FOR YOU! LIGHT & BRIGHT, this home is a MUST SEE! HARDWOOD FLRS & VAULTED CEILINGS are Warm & Inviting! Nearly 1500 sq ft gives everyone ROOM to SPREAD OUT! HUGE SLIDER leads to your PRIVATE DECK, largest in the subdivision! BRIGHT & CHEERY KITCHEN w/NEW Corian Counters + Tablespace. Dining Room w/room for your China Cabinet! 2 FULL BATHS UPDATED w/Corian Counters, New Vanities & Light Fixtures. SPACIOUS MASTER BATH w/UPDATED, EASY ENTRY SHOWER & Grab Bar + Walk-in-Closet! CONVENIENT, MAIN FLR LAUNDRY RM offers EXTRA STORAGE + NEWER WASHER/DRYER. NO WORRIES w/BRAND NEW AC (9/16) + NEWER FURN. NEW QUIET GARAGE DR OPENER '16. MANY NEWER WINDOWS. STORAGE GALORE in your 2 Car Garage + Carpeted Storage Space, unique to this unit. PRIME LOCATION in subdivision, QUIET CUL-DE-SAC, Walk to Prairieview Elementary, ranked 9/10. EASY COMMUTE to Metra/Elgin O'Hare/59. See it TODAY before it's GONE!
Property Specifics
| Condos/Townhomes | |
| 2 | |
| — | |
| 1994 | |
| None | |
| BRISTOL | |
| No | |
| — |
| Du Page | |
| Fairfax Commons Silvercrest | |
| 230 / Monthly | |
| Insurance,Exterior Maintenance,Lawn Care,Snow Removal | |
| Public | |
| Public Sewer | |
| 09381883 | |
| 0113126020 |
Nearby Schools
| NAME: | DISTRICT: | DISTANCE: | |
|---|---|---|---|
|
Grade School
Prairieview Elementary School |
46 | — | |
|
Middle School
East View Middle School |
46 | Not in DB | |
|
High School
Bartlett High School |
46 | Not in DB | |
Property History
| DATE: | EVENT: | PRICE: | SOURCE: |
|---|---|---|---|
| 13 Feb, 2017 | Sold | $183,501 | MRED MLS |
| 15 Dec, 2016 | Under contract | $189,900 | MRED MLS |
| 4 Nov, 2016 | Listed for sale | $189,900 | MRED MLS |
Room Specifics
Total Bedrooms: 3
Bedrooms Above Ground: 3
Bedrooms Below Ground: 0
Dimensions: —
Floor Type: Carpet
Dimensions: —
Floor Type: Carpet
Full Bathrooms: 2
Bathroom Amenities: Separate Shower
Bathroom in Basement: 0
Rooms: No additional rooms
Basement Description: Slab
Other Specifics
| 2 | |
| Concrete Perimeter | |
| Asphalt | |
| Deck, Storms/Screens | |
| Cul-De-Sac | |
| COMMON | |
| — | |
| Full | |
| Vaulted/Cathedral Ceilings, Skylight(s), Hardwood Floors, Laundry Hook-Up in Unit | |
| Range, Microwave, Dishwasher, Refrigerator, Washer, Dryer, Disposal | |
| Not in DB | |
| — | |
| — | |
| — | |
| — |
Tax History
| Year | Property Taxes |
|---|---|
| 2017 | $3,941 |
Contact Agent
Nearby Similar Homes
Nearby Sold Comparables
Contact Agent
Listing Provided By
Berkshire Hathaway HomeServices Starck Real Estate

