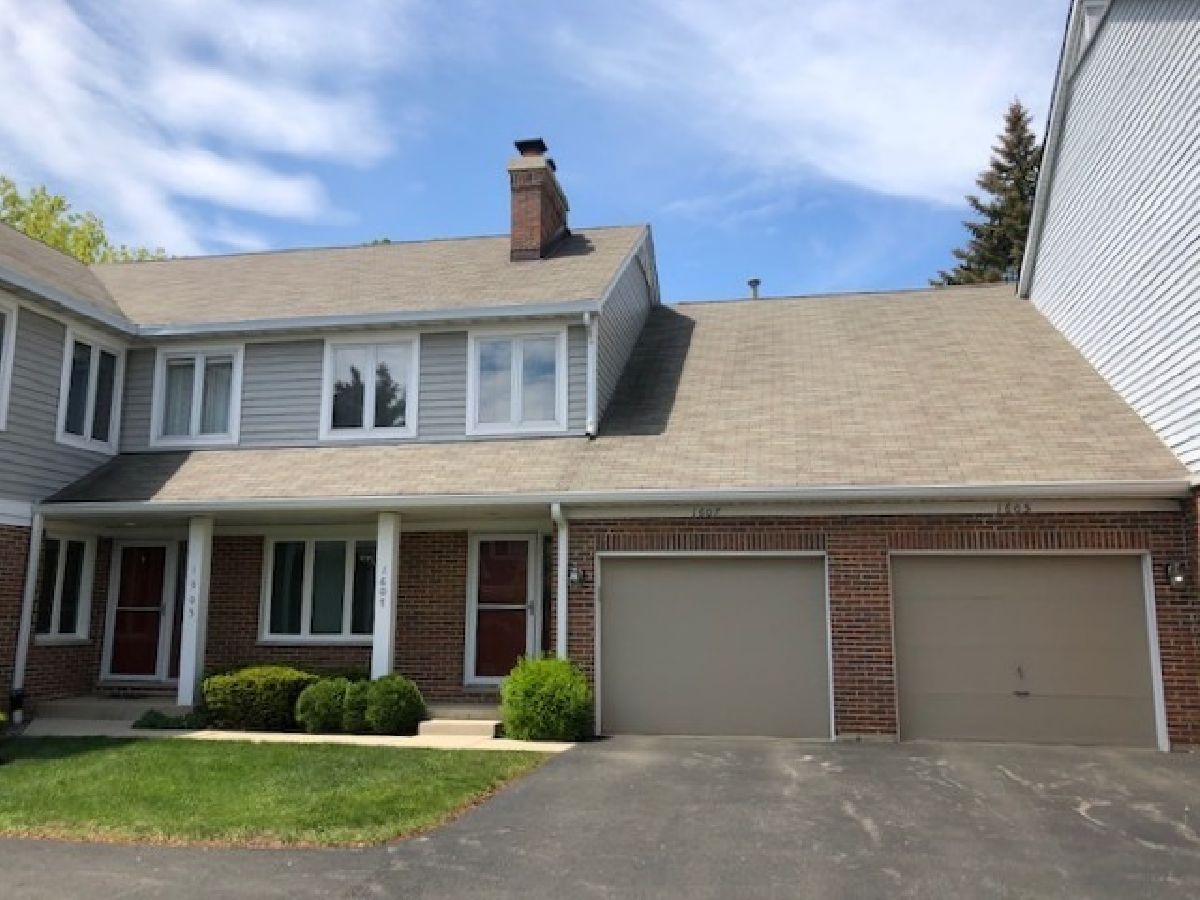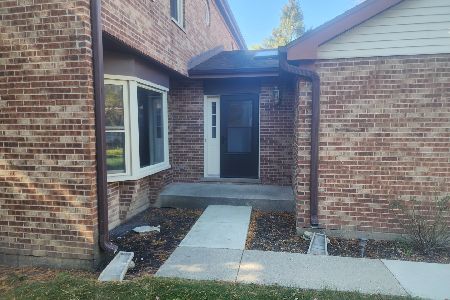1607 Clayton Court, Arlington Heights, Illinois 60004
$290,000
|
Sold
|
|
| Status: | Closed |
| Sqft: | 2,126 |
| Cost/Sqft: | $129 |
| Beds: | 2 |
| Baths: | 2 |
| Year Built: | 1986 |
| Property Taxes: | $5,617 |
| Days On Market: | 1752 |
| Lot Size: | 0,00 |
Description
Bright and sunny townhome in Arlington on the Ponds! Rarely available custom home with a spacious open flexible floor plan, note the square footage! There are two bedrooms, two full bathrooms, and a den! The private first-floor entry with a two-story foyer and has direct access to the garage. The main living room has a wood-burning fireplace, vaulted ceiling, bay window, and access to one of two balconies. The kitchen features beautiful granite, stainless steel appliances, eating area with access to the balcony. Cozy den or office off the kitchen. The large Master bedroom has 2 spacious mirrored closets with sliding doors. The Master bath has a separate shower, updated vanity, granite counter, skylight, linen closet, and access to a walk-in closet. The laundry room is adjacent to a large storage room. Storage and closet space are plentiful in this lovely home! Wonderful location...close to shopping and expressways.
Property Specifics
| Condos/Townhomes | |
| 2 | |
| — | |
| 1986 | |
| None | |
| — | |
| No | |
| — |
| Cook | |
| Arlington On The Ponds | |
| 344 / Monthly | |
| Parking,Insurance,Exterior Maintenance,Lawn Care,Scavenger,Snow Removal | |
| Lake Michigan | |
| Public Sewer | |
| 11041589 | |
| 03211000271014 |
Nearby Schools
| NAME: | DISTRICT: | DISTANCE: | |
|---|---|---|---|
|
Grade School
Betsy Ross Elementary School |
23 | — | |
|
Middle School
Macarthur Middle School |
23 | Not in DB | |
|
High School
John Hersey High School |
214 | Not in DB | |
Property History
| DATE: | EVENT: | PRICE: | SOURCE: |
|---|---|---|---|
| 10 May, 2021 | Sold | $290,000 | MRED MLS |
| 5 Apr, 2021 | Under contract | $274,000 | MRED MLS |
| 2 Apr, 2021 | Listed for sale | $274,000 | MRED MLS |

Room Specifics
Total Bedrooms: 2
Bedrooms Above Ground: 2
Bedrooms Below Ground: 0
Dimensions: —
Floor Type: Carpet
Full Bathrooms: 2
Bathroom Amenities: Separate Shower,Soaking Tub
Bathroom in Basement: 0
Rooms: Breakfast Room,Foyer,Balcony/Porch/Lanai,Storage,Den
Basement Description: None
Other Specifics
| 1 | |
| Concrete Perimeter | |
| Asphalt | |
| Balcony | |
| Common Grounds,Cul-De-Sac | |
| INTEGRAL | |
| — | |
| Full | |
| Vaulted/Cathedral Ceilings, Skylight(s), Wood Laminate Floors, Second Floor Laundry, Laundry Hook-Up in Unit, Storage, Walk-In Closet(s), Open Floorplan | |
| Range, Microwave, Dishwasher, Refrigerator, Washer, Dryer, Disposal, Stainless Steel Appliance(s) | |
| Not in DB | |
| — | |
| — | |
| — | |
| Wood Burning |
Tax History
| Year | Property Taxes |
|---|---|
| 2021 | $5,617 |
Contact Agent
Nearby Sold Comparables
Contact Agent
Listing Provided By
Coldwell Banker Realty







