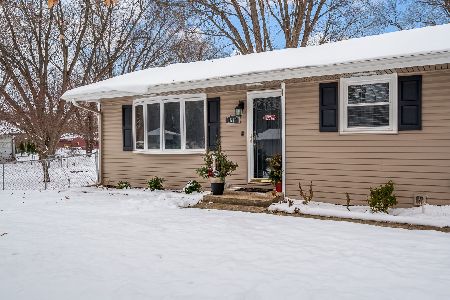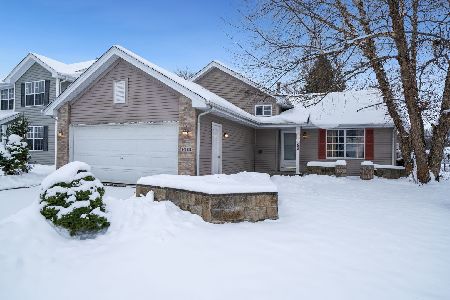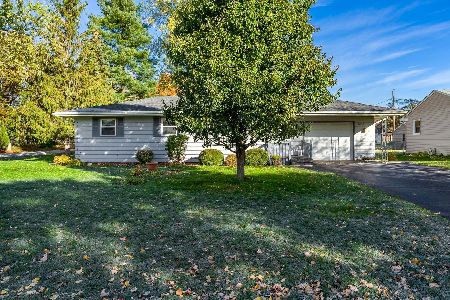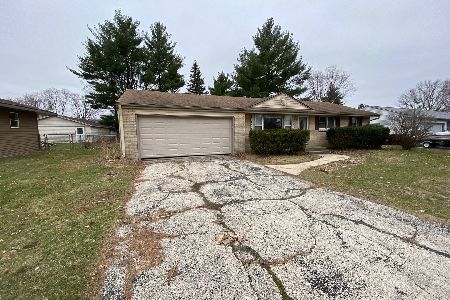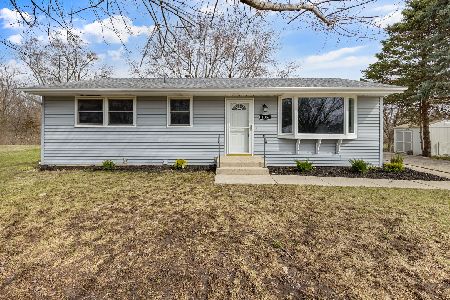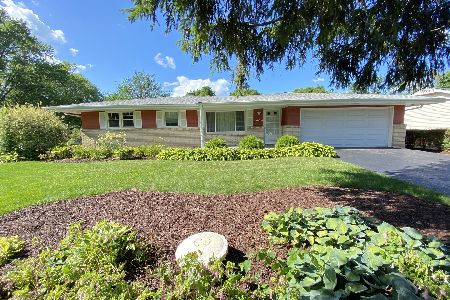1607 Gladys Drive, Machesney Park, Illinois 61115
$215,000
|
Sold
|
|
| Status: | Closed |
| Sqft: | 2,054 |
| Cost/Sqft: | $102 |
| Beds: | 3 |
| Baths: | 2 |
| Year Built: | 1968 |
| Property Taxes: | $1,213 |
| Days On Market: | 546 |
| Lot Size: | 0,36 |
Description
Very nice 3 bedroom 2 bath ranch in Machesney Park. Conveniently located to shopping, restaurants, schools and I90. Pride of ownership is apparent from themoment you walk in. Nice sized living room with a large bay window flows into the kitchen which opens to the family room. The family room boasts 3 walls of large windowsmaking it light and bright and providing a great view of the backyard and treed lot behind the yard. All three bedrooms have hardwoods and ceramic floors in the kitchen and bath. The lower level features a large rec room with a natural gas heater (with thermostat). Rec room provides accordion doors at one end for separation and can be used as another room or left open for one large room. Storage benches along this back wall. The lower level also features a bonus room, bathroom and large laundry room with great storage. Outside you will find a large partially fenced backyard and shed. Enjoy the peace and quiet of this great neighborhood and no backyard neighbors. All vinyl windows, 3skylights (2 in Kitchen/1 in stairs to basement). Family room windows 3 years old.
Property Specifics
| Single Family | |
| — | |
| — | |
| 1968 | |
| — | |
| — | |
| No | |
| 0.36 |
| Winnebago | |
| — | |
| — / Not Applicable | |
| — | |
| — | |
| — | |
| 12118998 | |
| 0820380006 |
Nearby Schools
| NAME: | DISTRICT: | DISTANCE: | |
|---|---|---|---|
|
Grade School
Olson Park Elementary School |
122 | — | |
|
Middle School
Harlem Middle School |
122 | Not in DB | |
|
High School
Harlem High School |
122 | Not in DB | |
Property History
| DATE: | EVENT: | PRICE: | SOURCE: |
|---|---|---|---|
| 22 Aug, 2024 | Sold | $215,000 | MRED MLS |
| 29 Jul, 2024 | Under contract | $210,000 | MRED MLS |
| 25 Jul, 2024 | Listed for sale | $210,000 | MRED MLS |
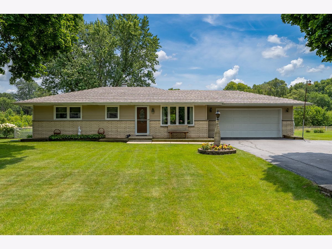
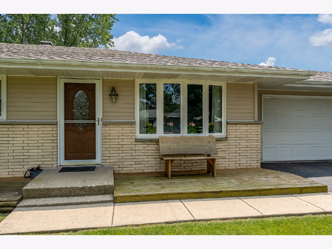
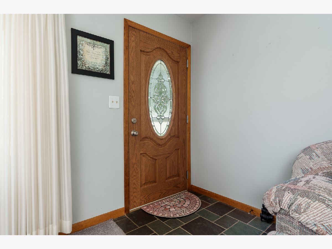
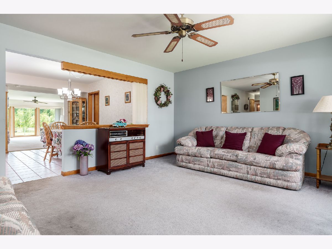
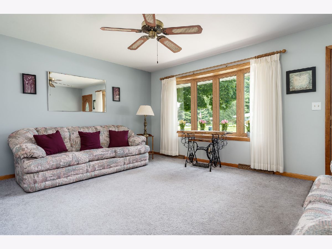
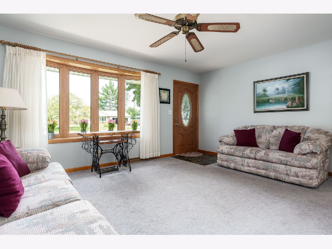
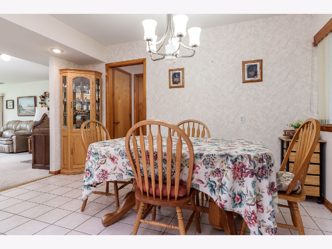
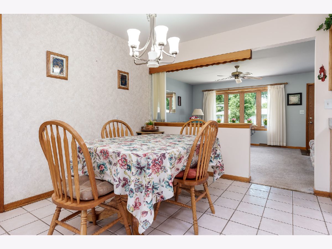
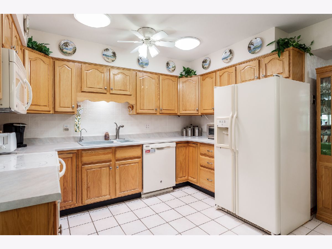
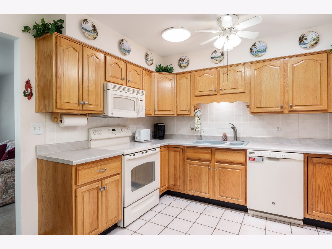
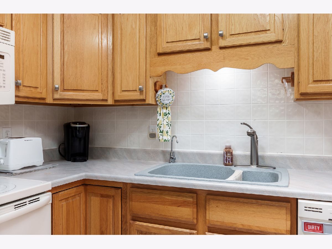
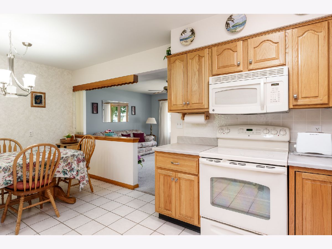
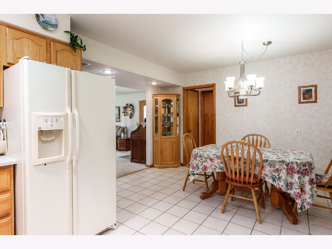
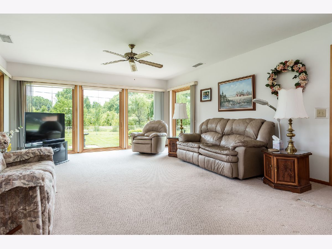
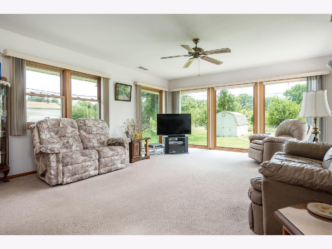
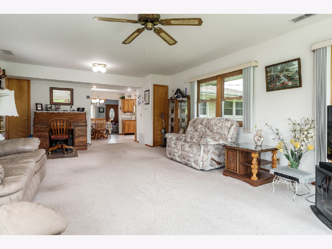
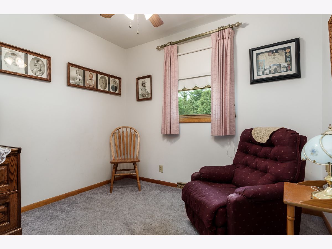
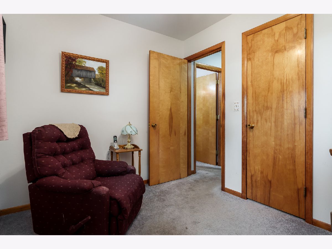
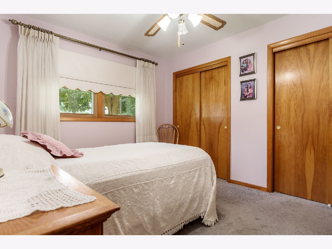
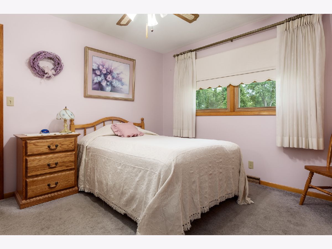
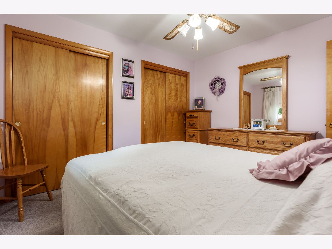
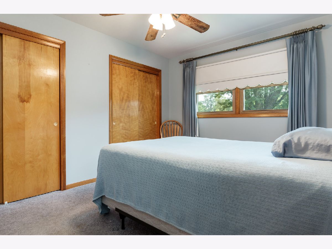
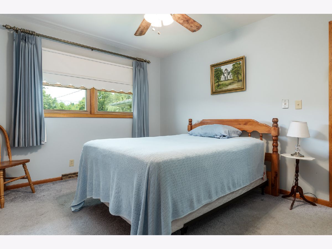
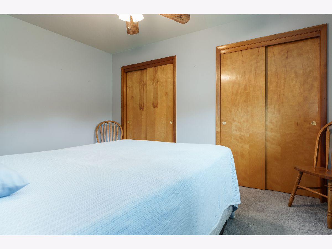
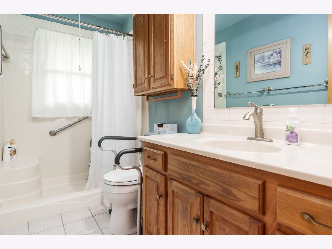
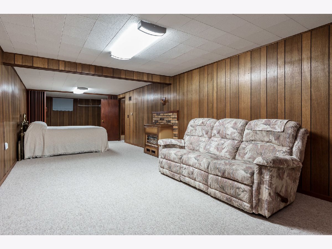
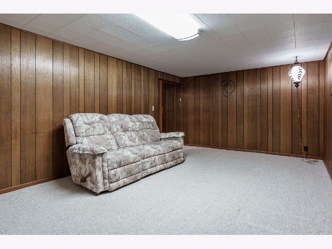
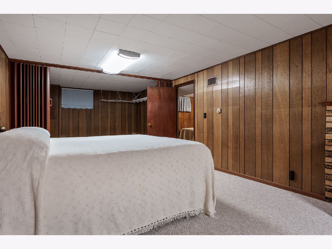
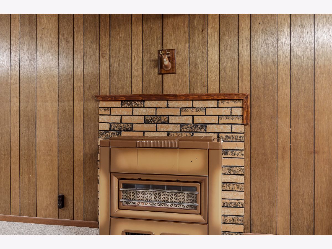
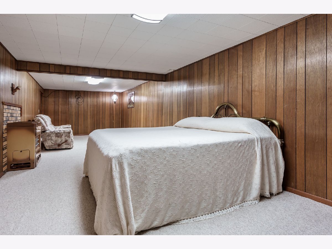
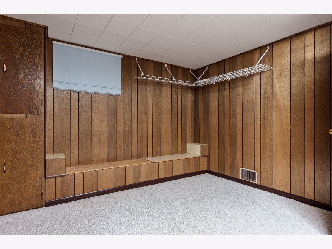
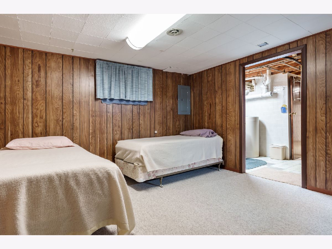
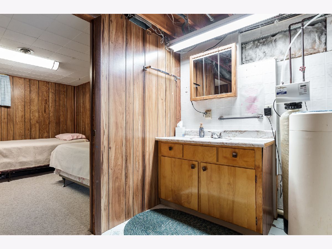
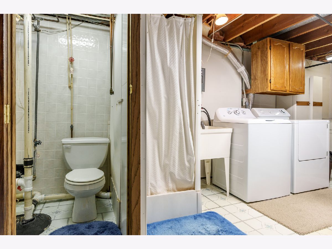
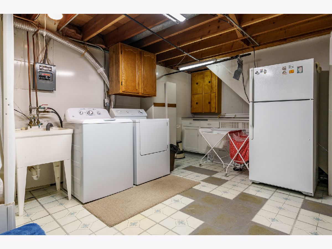
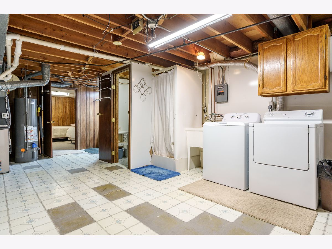
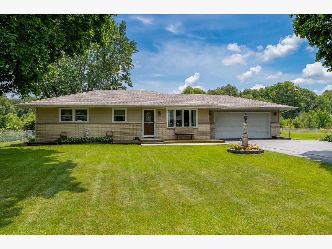
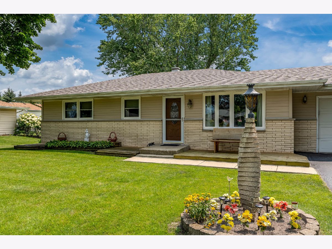
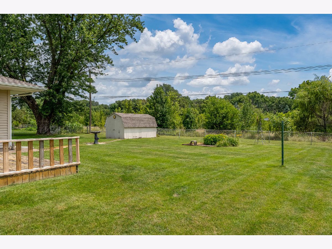
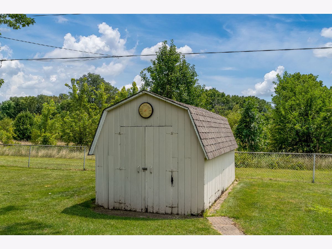
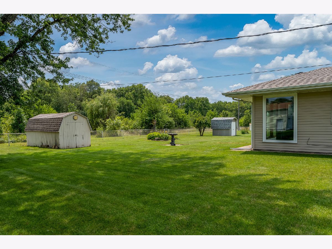
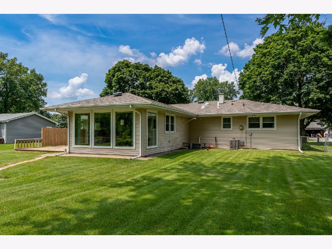
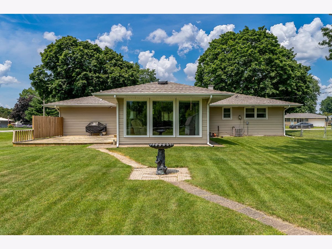
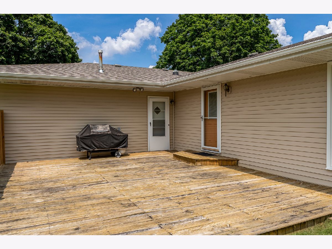
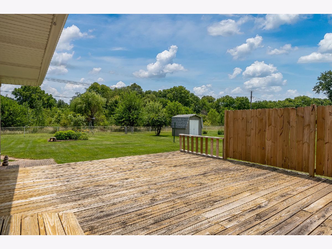
Room Specifics
Total Bedrooms: 3
Bedrooms Above Ground: 3
Bedrooms Below Ground: 0
Dimensions: —
Floor Type: —
Dimensions: —
Floor Type: —
Full Bathrooms: 2
Bathroom Amenities: —
Bathroom in Basement: 1
Rooms: —
Basement Description: Finished
Other Specifics
| 2 | |
| — | |
| Asphalt | |
| — | |
| — | |
| 100X100X153X153 | |
| — | |
| — | |
| — | |
| — | |
| Not in DB | |
| — | |
| — | |
| — | |
| — |
Tax History
| Year | Property Taxes |
|---|---|
| 2024 | $1,213 |
Contact Agent
Nearby Similar Homes
Nearby Sold Comparables
Contact Agent
Listing Provided By
Berkshire Hathaway HomeServices Crosby Starck Real

