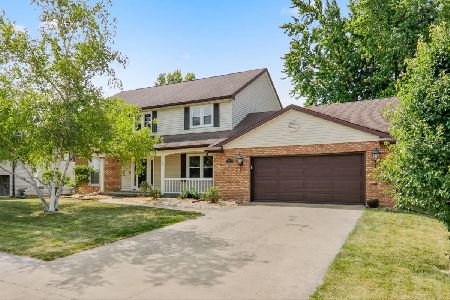1607 Gregory Street, Normal, Illinois 61761
$214,900
|
Sold
|
|
| Status: | Closed |
| Sqft: | 3,214 |
| Cost/Sqft: | $67 |
| Beds: | 4 |
| Baths: | 3 |
| Year Built: | 1978 |
| Property Taxes: | $4,585 |
| Days On Market: | 1916 |
| Lot Size: | 0,23 |
Description
Beautiful and extremely well taken care of 4 bedroom and 3 full bath bi-level offering tons of living space and extra storage!! So many updates throughout!! Large open, kitchen redone in '16 with granite counter tops, soft closing drawers and cabinets and newer appliances. Vaulted ceilings in the living room showcase beautiful wood beams. Brand new 10 x 30 Cedar deck with new lighting and electrical. This will provide privacy and can easily be finished into a screened in porch if wanted. Some newer duct work, plumbing, fresh paint, a few Pella windows, ceiling fans and insulation has been added throughout. Master closet redone in 2019 provides lots of side shelving for extra storage. Master bath gutted and redone aside from the shower/tub just last week. Basement bathroom was also recently gutted and redone as well. Laundry room reframed and new sump pump in 2020. Huge basement bedroom was recently gutted and redone as well. It provides ample amount of closet space and brand new plush carpet. Currently this closet opens to a nursery but can easily be converted to a walk in closet, office, or more storage. It was made into a nursery in April '19. Corner fireplace as is. The garage has an extra room framed and opens to the backyard. This used to be an outdoor bathroom when the previous owners had a pool. This has all been regutted, and roughed in to be finished back into a bathroom again, used as additional storage, or turned back into more garage space. Large fenced in yard perfect for entertaining. So many possibilities and SO MUCH SPACE!!! READY TO SELL!!!!!!
Property Specifics
| Single Family | |
| — | |
| Bi-Level | |
| 1978 | |
| Full | |
| — | |
| No | |
| 0.23 |
| Mc Lean | |
| University Terrace | |
| — / Not Applicable | |
| None | |
| Public | |
| Public Sewer | |
| 10914863 | |
| 1429126021 |
Nearby Schools
| NAME: | DISTRICT: | DISTANCE: | |
|---|---|---|---|
|
Grade School
Parkside Elementary |
5 | — | |
|
Middle School
Parkside Jr High |
5 | Not in DB | |
|
High School
Normal Community West High Schoo |
5 | Not in DB | |
Property History
| DATE: | EVENT: | PRICE: | SOURCE: |
|---|---|---|---|
| 15 Jan, 2021 | Sold | $214,900 | MRED MLS |
| 27 Nov, 2020 | Under contract | $214,900 | MRED MLS |
| — | Last price change | $224,900 | MRED MLS |
| 23 Oct, 2020 | Listed for sale | $224,900 | MRED MLS |
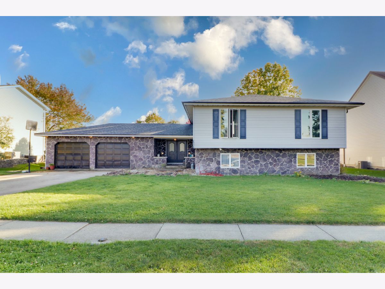

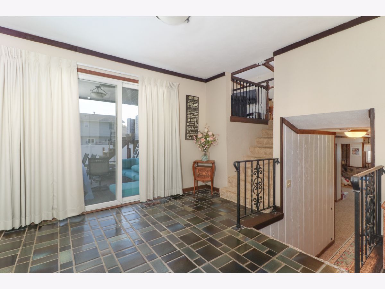
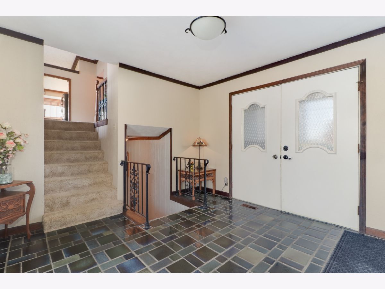
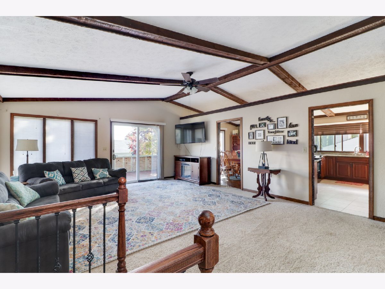
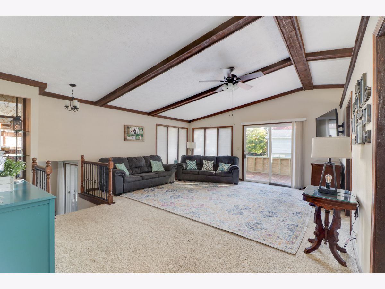
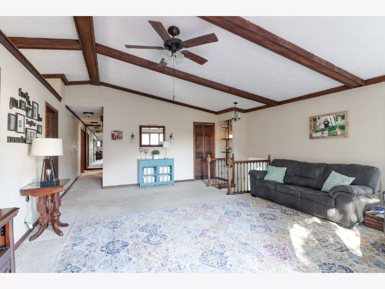
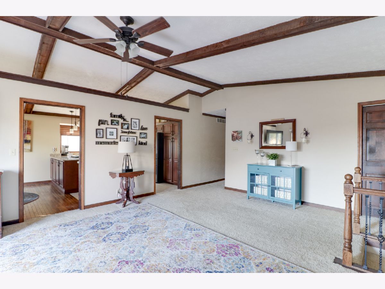
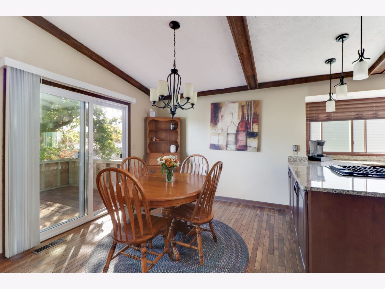
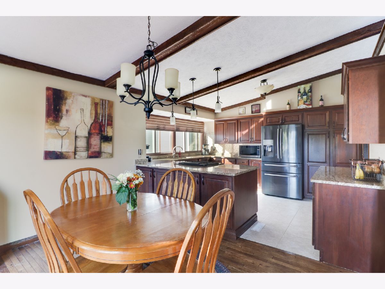
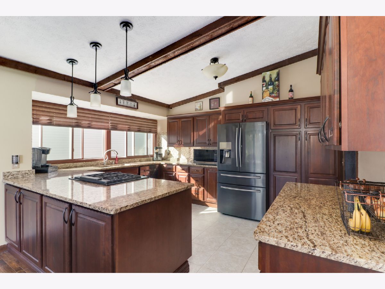
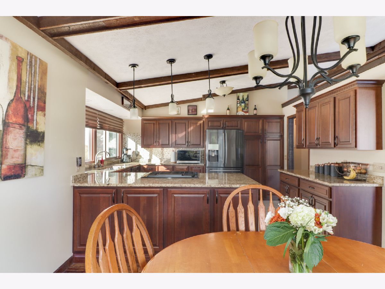
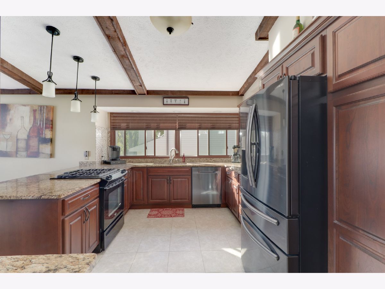
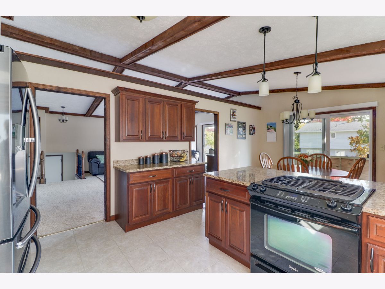
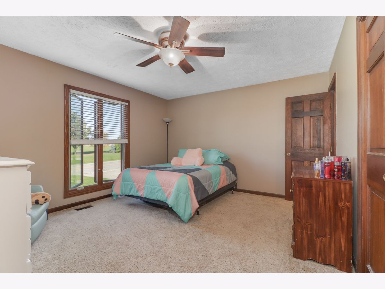
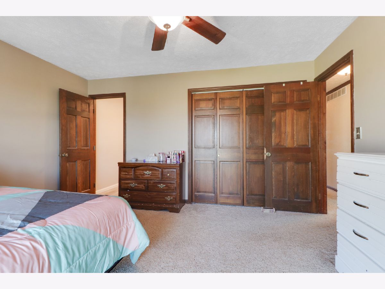
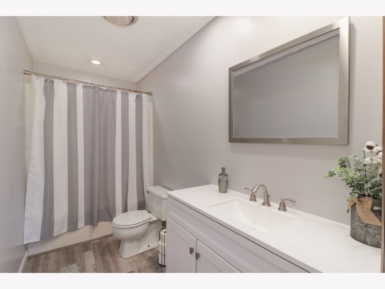
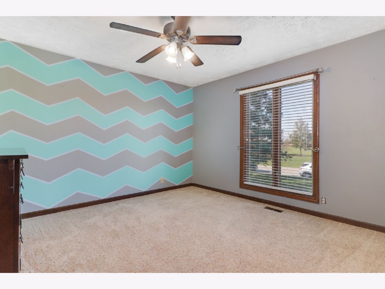
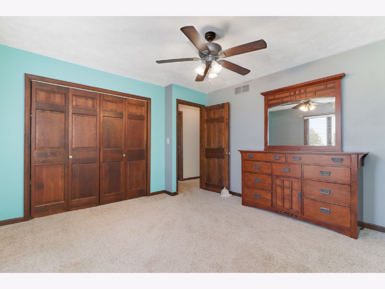
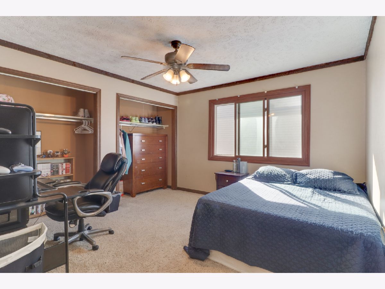
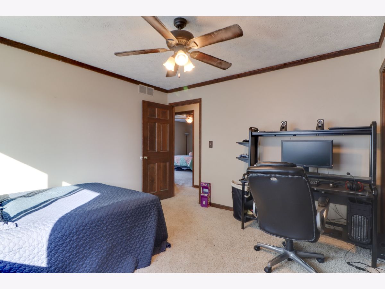
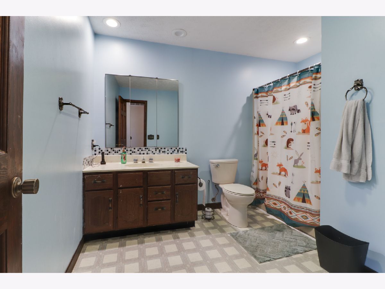
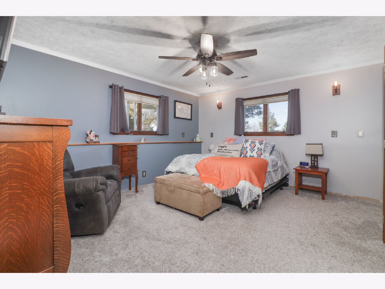
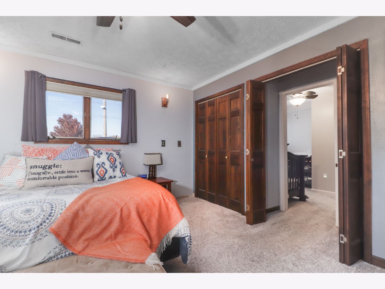
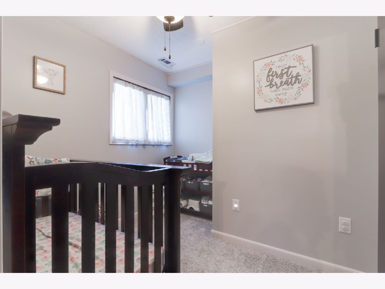
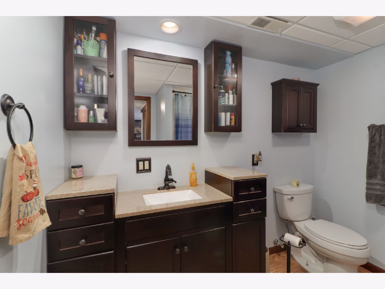
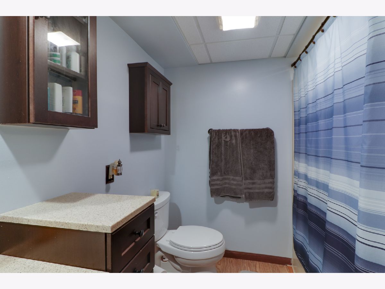
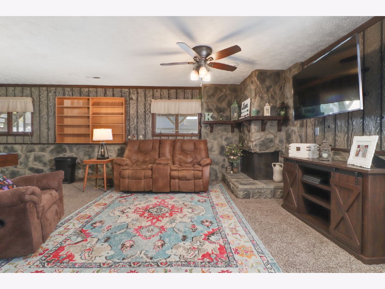
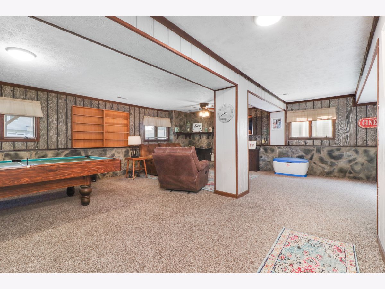
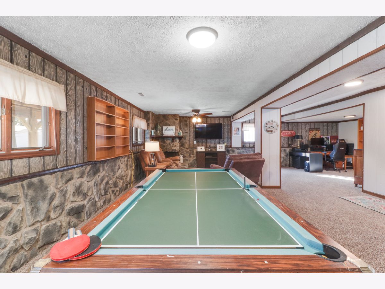
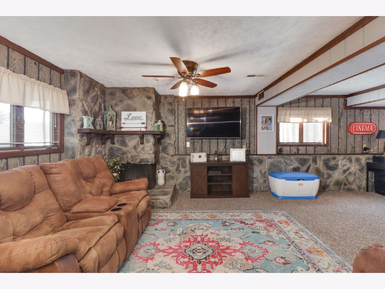
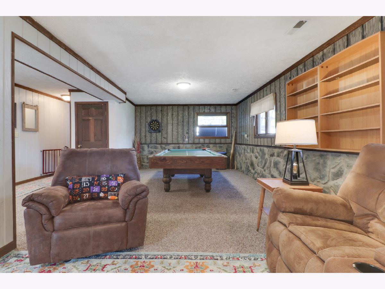
Room Specifics
Total Bedrooms: 4
Bedrooms Above Ground: 4
Bedrooms Below Ground: 0
Dimensions: —
Floor Type: Carpet
Dimensions: —
Floor Type: Carpet
Dimensions: —
Floor Type: Carpet
Full Bathrooms: 3
Bathroom Amenities: Soaking Tub
Bathroom in Basement: 1
Rooms: Other Room
Basement Description: Finished,Rec/Family Area,Sleeping Area,Storage Space
Other Specifics
| 2 | |
| Block,Concrete Perimeter | |
| Concrete | |
| Deck, Patio, Porch, Storms/Screens | |
| Fenced Yard | |
| 85 X 50 | |
| Pull Down Stair | |
| Full | |
| Vaulted/Cathedral Ceilings, Hardwood Floors, Wood Laminate Floors, Built-in Features, Walk-In Closet(s) | |
| Range, Dishwasher, Disposal | |
| Not in DB | |
| Park, Tennis Court(s), Curbs, Sidewalks, Street Lights, Street Paved | |
| — | |
| — | |
| Wood Burning, Attached Fireplace Doors/Screen |
Tax History
| Year | Property Taxes |
|---|---|
| 2021 | $4,585 |
Contact Agent
Nearby Similar Homes
Nearby Sold Comparables
Contact Agent
Listing Provided By
Coldwell Banker Real Estate Group


