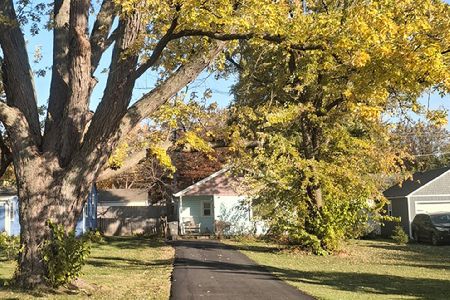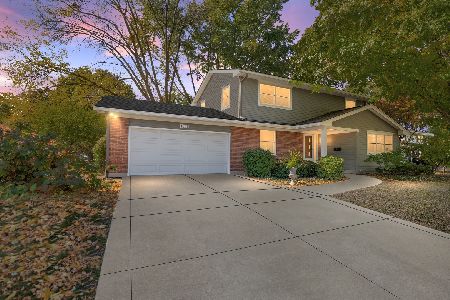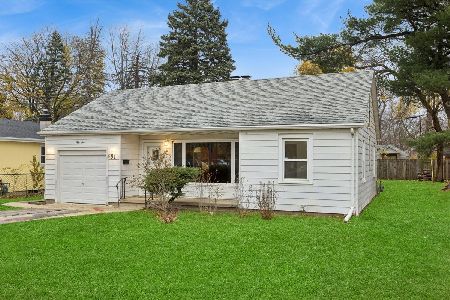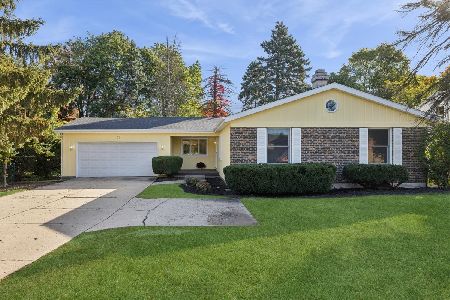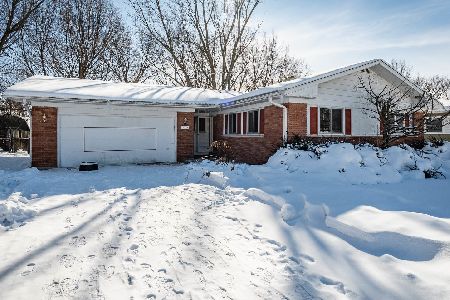1607 Martha Drive, Elgin, Illinois 60123
$273,000
|
Sold
|
|
| Status: | Closed |
| Sqft: | 1,256 |
| Cost/Sqft: | $211 |
| Beds: | 3 |
| Baths: | 2 |
| Year Built: | 1965 |
| Property Taxes: | $4,061 |
| Days On Market: | 1618 |
| Lot Size: | 0,21 |
Description
FANTASTIC, COMPLETELY REMODELED RANCH HOME!! 3 BR, 2 FULL BATH home has been updated from top to bottom! The kitchen features white cabinetry, granite countertops, ceramic tile back splash, and all new stainless steel appliances!! Can lighting installed in the main living spaces and beautiful new flooring installed throughout the home. Bathrooms have all been tastefully remodeled with new vanities and tile surrounds. A master bathroom was added for the perfect main floor living space. This home also offers great natural lighting! The basement has been partially finished with a rec room, laundry room and plenty of storage! There is also a bathroom rough-in installed ready for new owners to put their personal touch on the basement! Hurry and schedule your showing today! Don't forget to check out the 3D tour of this amazing home!
Property Specifics
| Single Family | |
| — | |
| Ranch | |
| 1965 | |
| Full | |
| — | |
| No | |
| 0.21 |
| Kane | |
| Country Knolls | |
| 0 / Not Applicable | |
| None | |
| Public | |
| Public Sewer | |
| 11152288 | |
| 0615355003 |
Nearby Schools
| NAME: | DISTRICT: | DISTANCE: | |
|---|---|---|---|
|
Grade School
Hillcrest Elementary School |
46 | — | |
|
Middle School
Abbott Middle School |
46 | Not in DB | |
|
High School
Larkin High School |
46 | Not in DB | |
Property History
| DATE: | EVENT: | PRICE: | SOURCE: |
|---|---|---|---|
| 10 Mar, 2021 | Sold | $167,500 | MRED MLS |
| 15 Feb, 2021 | Under contract | $174,900 | MRED MLS |
| 4 Feb, 2021 | Listed for sale | $174,900 | MRED MLS |
| 30 Aug, 2021 | Sold | $273,000 | MRED MLS |
| 16 Jul, 2021 | Under contract | $265,000 | MRED MLS |
| 11 Jul, 2021 | Listed for sale | $265,000 | MRED MLS |

















Room Specifics
Total Bedrooms: 3
Bedrooms Above Ground: 3
Bedrooms Below Ground: 0
Dimensions: —
Floor Type: Carpet
Dimensions: —
Floor Type: Carpet
Full Bathrooms: 2
Bathroom Amenities: —
Bathroom in Basement: 0
Rooms: Recreation Room
Basement Description: Partially Finished
Other Specifics
| 2 | |
| Concrete Perimeter | |
| Concrete | |
| Patio | |
| Fenced Yard | |
| 71X128X74X127 | |
| — | |
| Full | |
| Wood Laminate Floors, First Floor Bedroom, First Floor Full Bath | |
| Range, Microwave, Dishwasher, Refrigerator, Stainless Steel Appliance(s) | |
| Not in DB | |
| Curbs, Sidewalks, Street Lights, Street Paved | |
| — | |
| — | |
| — |
Tax History
| Year | Property Taxes |
|---|---|
| 2021 | $4,158 |
| 2021 | $4,061 |
Contact Agent
Nearby Similar Homes
Contact Agent
Listing Provided By
Suburban Life Realty, Ltd

