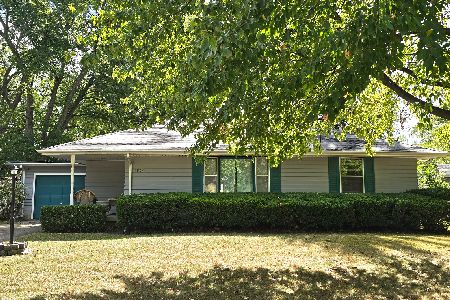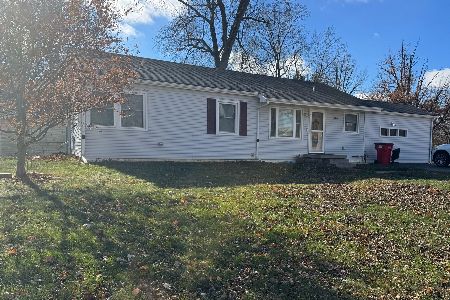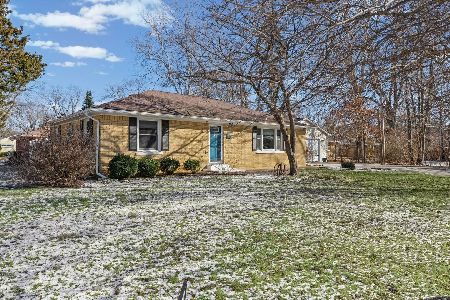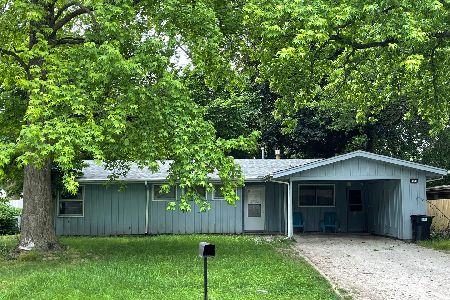1607 Oxford Drive, Champaign, Illinois 61821
$185,000
|
Sold
|
|
| Status: | Closed |
| Sqft: | 1,620 |
| Cost/Sqft: | $102 |
| Beds: | 3 |
| Baths: | 2 |
| Year Built: | 1959 |
| Property Taxes: | $3,348 |
| Days On Market: | 1771 |
| Lot Size: | 0,34 |
Description
Center of town location! This 3 bedroom ranch sits on a very large lot with shade trees and space to play. Inside you'll be impressed by the open floor plan and updated kitchen. Maple cabinets, tile flooring, stainless appliances and a great island! The living and dining areas are also tiled and feature great views of the yard and tons of natural light. The main bath has been been given a modern update that fits the contemporary feel of the house. 3 spacious bedrooms have wood floors and generous closet space. This home also features a large laundry/mud room off the garage and an office/school space near the back deck. The yard is huge with lots of shade trees and room to enjoy the spring and summer! This home is also pre-inspected and comes with an RWS Home Warranty!
Property Specifics
| Single Family | |
| — | |
| — | |
| 1959 | |
| None | |
| — | |
| No | |
| 0.34 |
| Champaign | |
| Westview | |
| — / Not Applicable | |
| None | |
| Public | |
| Public Sewer | |
| 11033368 | |
| 442014307004 |
Nearby Schools
| NAME: | DISTRICT: | DISTANCE: | |
|---|---|---|---|
|
Grade School
Unit 4 Of Choice |
4 | — | |
|
Middle School
Champaign/middle Call Unit 4 351 |
4 | Not in DB | |
|
High School
Centennial High School |
4 | Not in DB | |
Property History
| DATE: | EVENT: | PRICE: | SOURCE: |
|---|---|---|---|
| 13 May, 2010 | Sold | $138,900 | MRED MLS |
| 28 Mar, 2010 | Under contract | $139,900 | MRED MLS |
| 25 Mar, 2010 | Listed for sale | $0 | MRED MLS |
| 21 May, 2021 | Sold | $185,000 | MRED MLS |
| 31 Mar, 2021 | Under contract | $164,900 | MRED MLS |
| 31 Mar, 2021 | Listed for sale | $164,900 | MRED MLS |
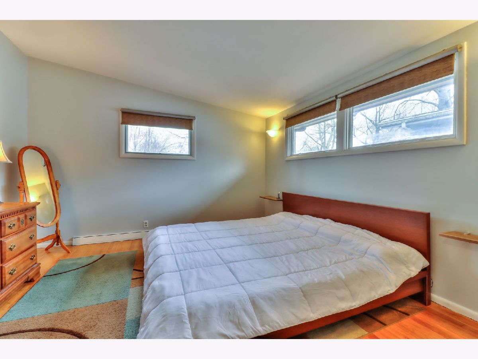
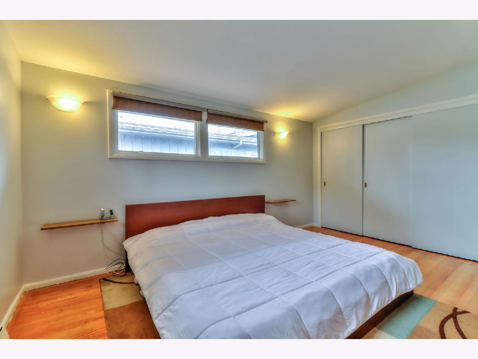
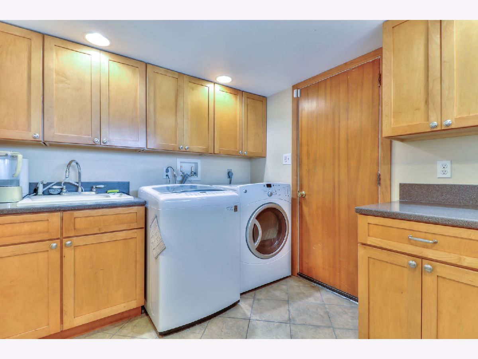
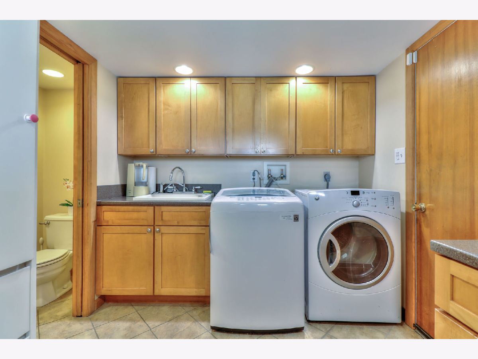
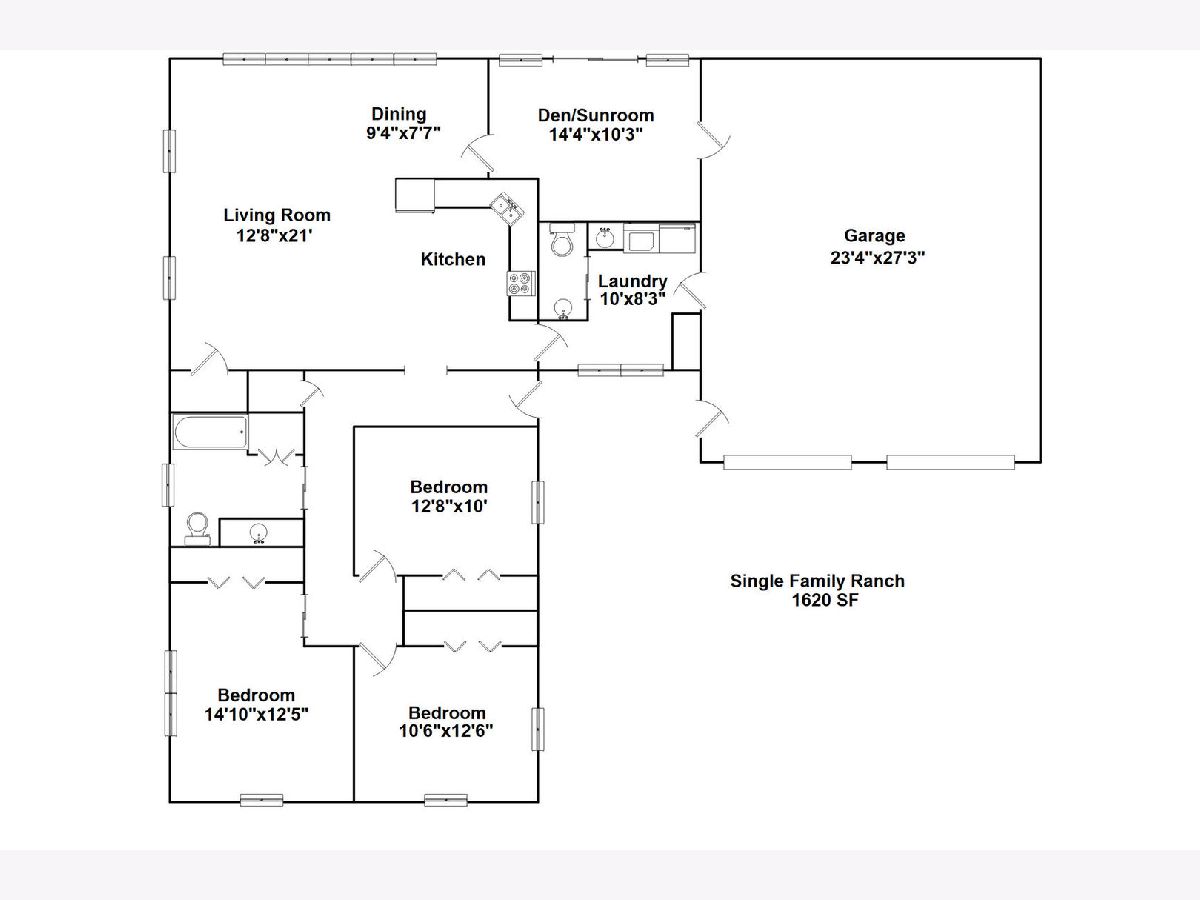
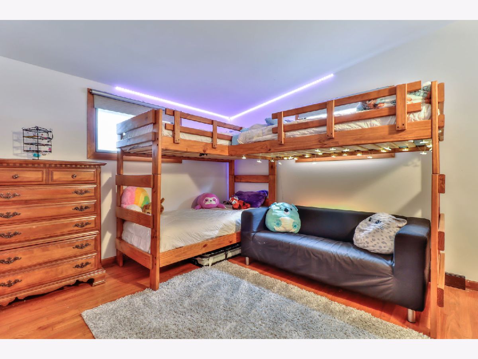
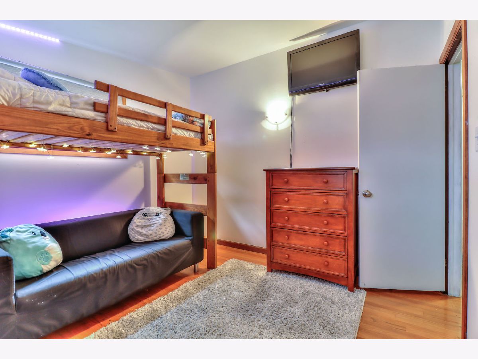
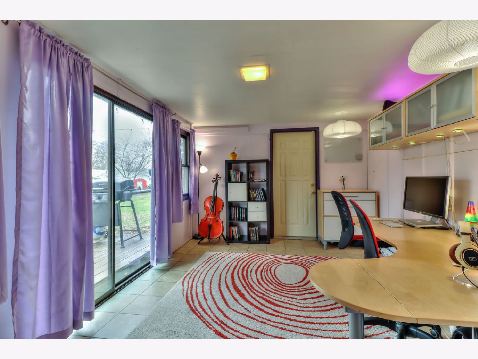
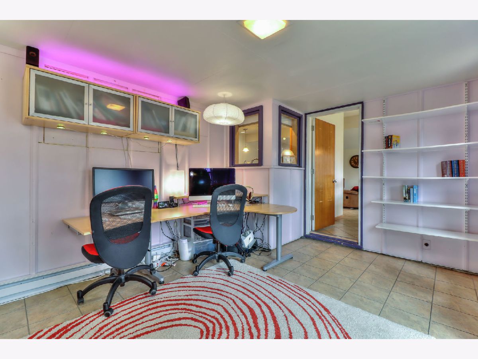
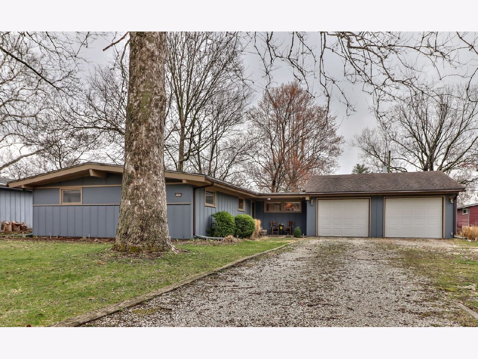
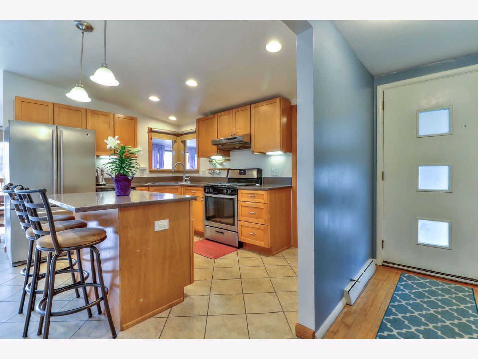
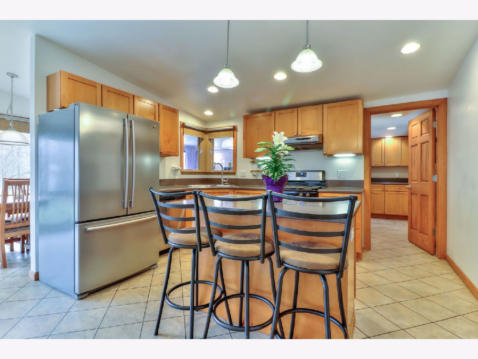
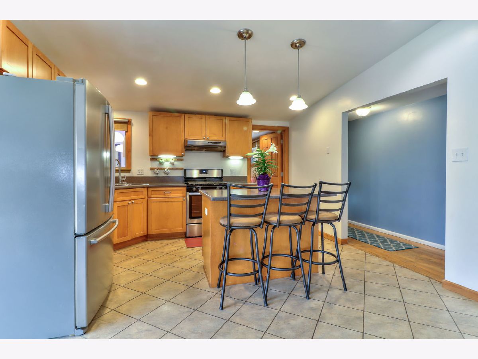
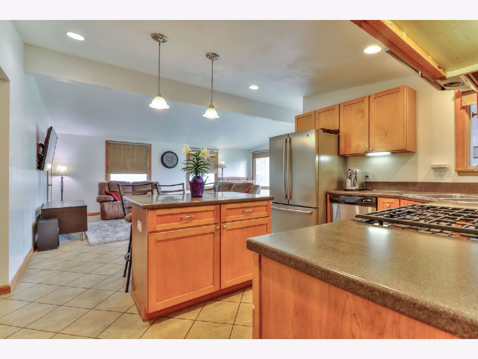
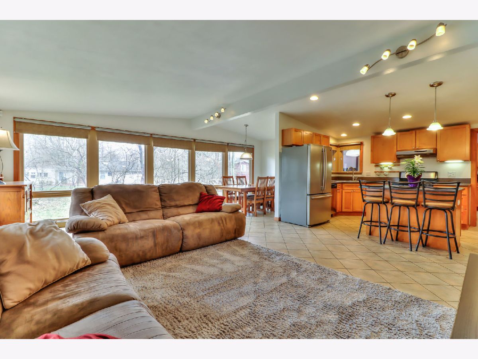
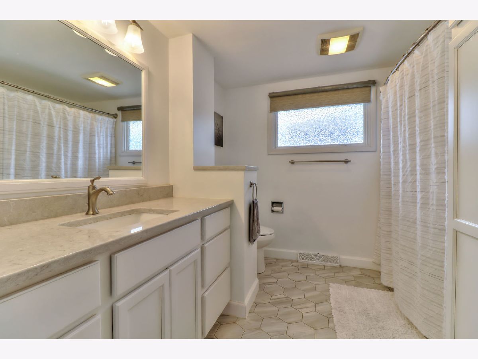
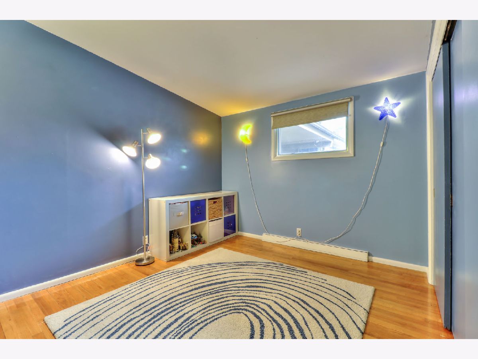
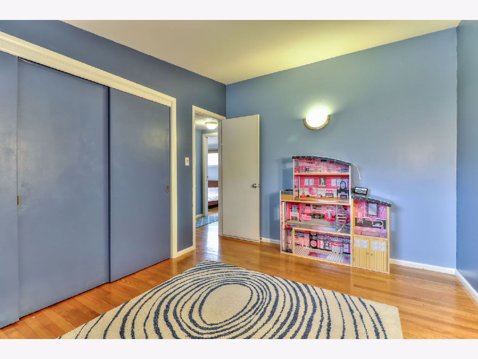
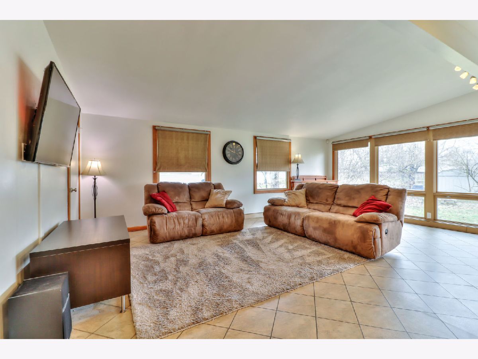
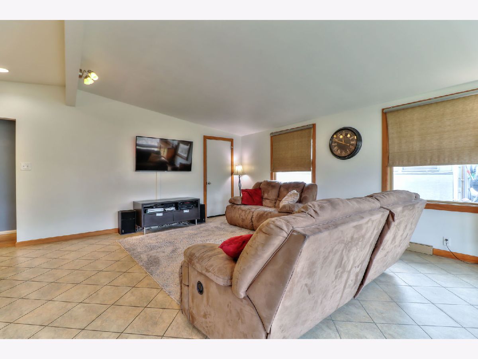
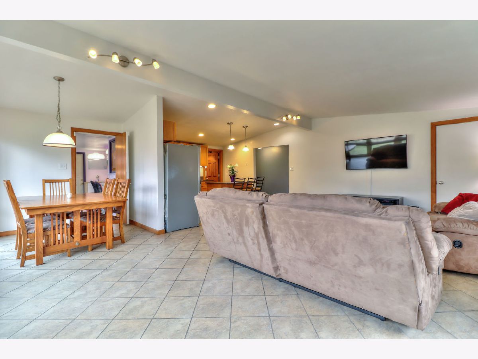
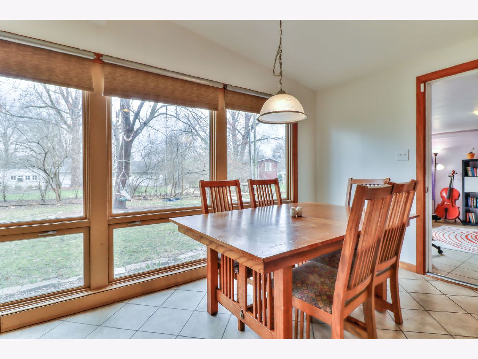
Room Specifics
Total Bedrooms: 3
Bedrooms Above Ground: 3
Bedrooms Below Ground: 0
Dimensions: —
Floor Type: Hardwood
Dimensions: —
Floor Type: Hardwood
Full Bathrooms: 2
Bathroom Amenities: —
Bathroom in Basement: 0
Rooms: Den
Basement Description: Crawl
Other Specifics
| 2 | |
| — | |
| — | |
| Deck | |
| — | |
| 67X130X175X171 | |
| — | |
| None | |
| Vaulted/Cathedral Ceilings, First Floor Bedroom, First Floor Laundry, First Floor Full Bath | |
| Range, Dishwasher, Refrigerator, Disposal, Stainless Steel Appliance(s), Range Hood | |
| Not in DB | |
| — | |
| — | |
| — | |
| — |
Tax History
| Year | Property Taxes |
|---|---|
| 2010 | $2,623 |
| 2021 | $3,348 |
Contact Agent
Nearby Similar Homes
Nearby Sold Comparables
Contact Agent
Listing Provided By
KELLER WILLIAMS-TREC


