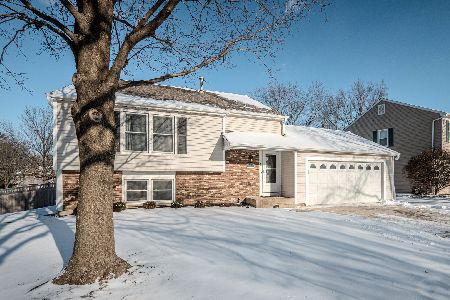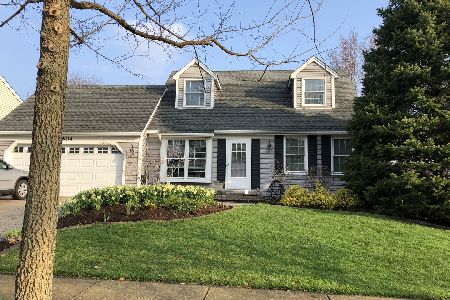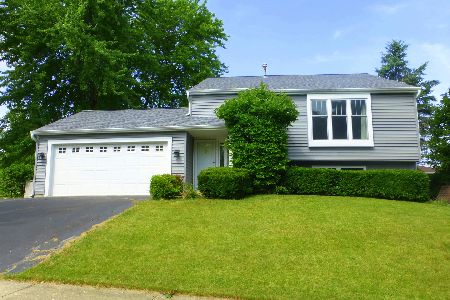1607 Ronzheimer Avenue, St Charles, Illinois 60174
$210,000
|
Sold
|
|
| Status: | Closed |
| Sqft: | 1,485 |
| Cost/Sqft: | $151 |
| Beds: | 3 |
| Baths: | 4 |
| Year Built: | 1983 |
| Property Taxes: | $7,015 |
| Days On Market: | 3794 |
| Lot Size: | 0,00 |
Description
In town East side location in Cambridge East subdivision in St. Charles offers this 3 bedroom home with 3 full and 1 half bath. Formal living and dining room on first floor with eat-in kitchen and powder room. 2nd floor has 3 bedrooms and 2 full baths. Basement has family room, home office/den or 4th bedroom with adjoining full bath. Storage and laundry room in basement. Backyard has wood deck and nicely landscaped. School district 303. Walk to schools. Close to shopping and restaurants. Available for a quick close if needed. Seller will replace any or all appliances of buyer's choice prior to closing up to $2000. Or will offer $2000 towards closing costs.
Property Specifics
| Single Family | |
| — | |
| Colonial | |
| 1983 | |
| Full | |
| — | |
| No | |
| — |
| Kane | |
| Cambridge East | |
| 0 / Not Applicable | |
| None | |
| Public | |
| Public Sewer | |
| 09037374 | |
| 0935256004 |
Nearby Schools
| NAME: | DISTRICT: | DISTANCE: | |
|---|---|---|---|
|
Grade School
Fox Ridge Elementary School |
303 | — | |
|
Middle School
Wredling Middle School |
303 | Not in DB | |
|
High School
St Charles East High School |
303 | Not in DB | |
Property History
| DATE: | EVENT: | PRICE: | SOURCE: |
|---|---|---|---|
| 28 Jan, 2016 | Sold | $210,000 | MRED MLS |
| 3 Jan, 2016 | Under contract | $224,900 | MRED MLS |
| — | Last price change | $229,900 | MRED MLS |
| 13 Sep, 2015 | Listed for sale | $234,900 | MRED MLS |
| 24 Jun, 2016 | Under contract | $0 | MRED MLS |
| 15 Feb, 2016 | Listed for sale | $0 | MRED MLS |
| 21 Sep, 2018 | Under contract | $0 | MRED MLS |
| 31 Jul, 2018 | Listed for sale | $0 | MRED MLS |
| 26 Jun, 2021 | Under contract | $0 | MRED MLS |
| 28 May, 2021 | Listed for sale | $0 | MRED MLS |
Room Specifics
Total Bedrooms: 4
Bedrooms Above Ground: 3
Bedrooms Below Ground: 1
Dimensions: —
Floor Type: Carpet
Dimensions: —
Floor Type: Carpet
Dimensions: —
Floor Type: Other
Full Bathrooms: 4
Bathroom Amenities: —
Bathroom in Basement: 1
Rooms: No additional rooms
Basement Description: Finished
Other Specifics
| 2 | |
| Concrete Perimeter | |
| Asphalt | |
| — | |
| — | |
| 71X100 | |
| — | |
| Full | |
| — | |
| Range, Dishwasher, Refrigerator, Disposal | |
| Not in DB | |
| — | |
| — | |
| — | |
| — |
Tax History
| Year | Property Taxes |
|---|---|
| 2016 | $7,015 |
Contact Agent
Nearby Similar Homes
Nearby Sold Comparables
Contact Agent
Listing Provided By
RE/MAX Excels









