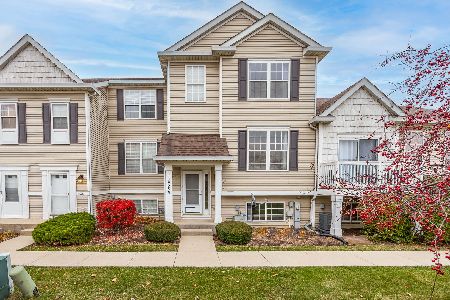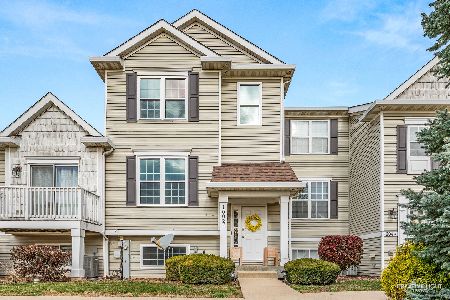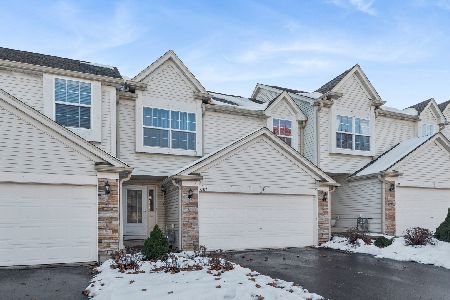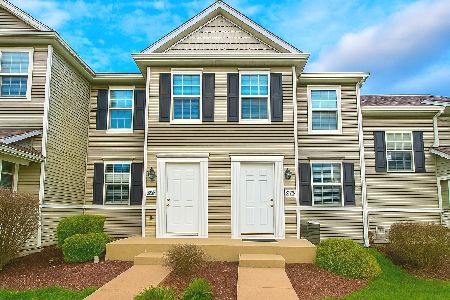1607 Vantage Drive, Shorewood, Illinois 60404
$210,000
|
Sold
|
|
| Status: | Closed |
| Sqft: | 1,576 |
| Cost/Sqft: | $136 |
| Beds: | 2 |
| Baths: | 2 |
| Year Built: | 2007 |
| Property Taxes: | $4,069 |
| Days On Market: | 2540 |
| Lot Size: | 0,00 |
Description
Fantastic open concept Georgetown model in desirable Shorewood Glen a Del Webb 55+ community! Foyer opens to large Living/Dining room with plantation shutters!! Kitchen with granite counters, eat- in area, tons of cabinets, island and pantry! Office with french doors could be 3rd bedroom. Generously sized bedroom two. Private master suite with dual sink vanity, soaker tub, separate shower and huge walk-in closet! Sliding glass door in Kitchen opens to patio. Updates since sellers purchase include: New appliances, granite, ceramic flooring in entry way & Kitchen, carpet, laminate flooring. Sprinkler system! 2 car attached garage. No one directly behind you! Lifestyle community offers clubhouse, indoor and outdoor pool, fitness center, tennis and so much more!! Sold "As Is"
Property Specifics
| Condos/Townhomes | |
| 1 | |
| — | |
| 2007 | |
| None | |
| — | |
| No | |
| — |
| Will | |
| Shorewood Glen Del Webb | |
| 275 / Monthly | |
| Clubhouse,Exercise Facilities,Pool,Exterior Maintenance,Lawn Care,Scavenger,Snow Removal | |
| Public | |
| Public Sewer | |
| 10279390 | |
| 0506174100220000 |
Property History
| DATE: | EVENT: | PRICE: | SOURCE: |
|---|---|---|---|
| 23 Jul, 2015 | Sold | $172,000 | MRED MLS |
| 15 Jun, 2015 | Under contract | $174,900 | MRED MLS |
| — | Last price change | $164,900 | MRED MLS |
| 4 Sep, 2014 | Listed for sale | $179,900 | MRED MLS |
| 10 May, 2019 | Sold | $210,000 | MRED MLS |
| 19 Mar, 2019 | Under contract | $215,000 | MRED MLS |
| 22 Feb, 2019 | Listed for sale | $215,000 | MRED MLS |
Room Specifics
Total Bedrooms: 2
Bedrooms Above Ground: 2
Bedrooms Below Ground: 0
Dimensions: —
Floor Type: Carpet
Full Bathrooms: 2
Bathroom Amenities: Separate Shower,Double Sink,Soaking Tub
Bathroom in Basement: 0
Rooms: Foyer,Office
Basement Description: Slab
Other Specifics
| 2 | |
| Concrete Perimeter | |
| Asphalt | |
| Patio, Outdoor Grill, End Unit | |
| — | |
| 44X114X45X113 | |
| — | |
| Full | |
| Wood Laminate Floors, First Floor Bedroom, First Floor Laundry, Walk-In Closet(s) | |
| Range, Microwave, Dishwasher, Refrigerator, Washer, Dryer | |
| Not in DB | |
| — | |
| — | |
| — | |
| — |
Tax History
| Year | Property Taxes |
|---|---|
| 2015 | $3,010 |
| 2019 | $4,069 |
Contact Agent
Nearby Similar Homes
Nearby Sold Comparables
Contact Agent
Listing Provided By
RE/MAX Ultimate Professionals







