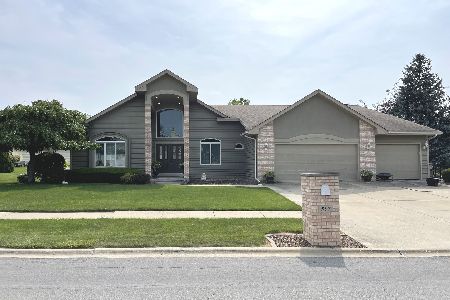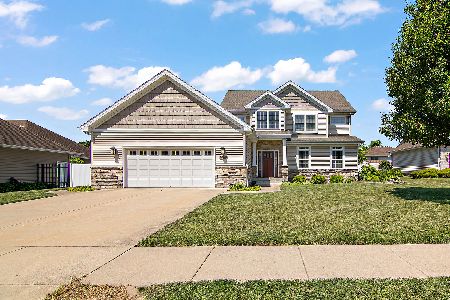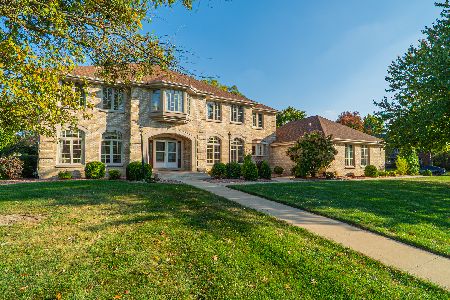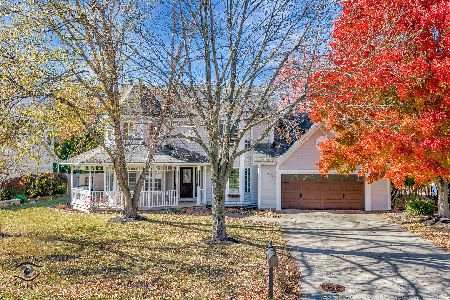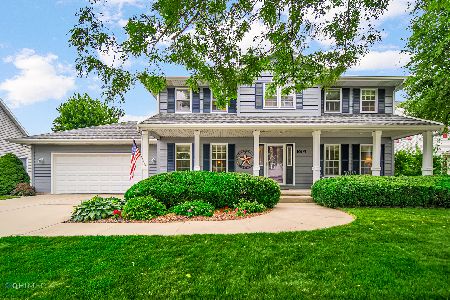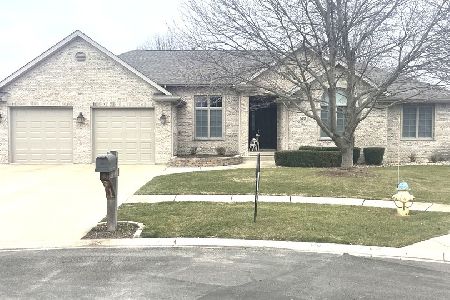1607 Waterberry Drive, Bourbonnais, Illinois 60914
$305,000
|
Sold
|
|
| Status: | Closed |
| Sqft: | 2,706 |
| Cost/Sqft: | $111 |
| Beds: | 4 |
| Baths: | 3 |
| Year Built: | 1994 |
| Property Taxes: | $8,232 |
| Days On Market: | 1827 |
| Lot Size: | 0,00 |
Description
Say Yes to the Address, 1607 Waterberry Drive is waiting for you!! From the moment you enter this Custom Built home you will be in awe. Welcomed by a covered front porch, you step into the foyer with double closets. Private den off foyer makes a great music room or library. The living room has beautiful built in shelves, and a gas log fireplace. Great natural light provided by the bay window with views of your private fenced in backyard. Updated kitchen with quartz counter tops, island and SS Appliance. Formal dining room off the kitchen, great for hosting large family gatherings. This home also offers a game room off the kitchen with skylights and modern chandelier. You will find a large laundry room and half bath on the main level as well. The second story features 4 large bedrooms and 2 full bathrooms. The master suite is inviting with 2 WIC and substantial master en suite. The guest room offers double closets and ample space for your guest to unwind and relax. The full finished basement offers an additional family room, rec room and office. You will also find a spacious utility room with lots of extra storage. The large backyard has a deck, is fenced in & storage shed. Underground sprinkler system. One thing the current owners love about the property is the individual areas for private study. Over 3500 finished square feet. List of updates available.
Property Specifics
| Single Family | |
| — | |
| Traditional | |
| 1994 | |
| Full | |
| 2 STORY | |
| No | |
| — |
| Kankakee | |
| — | |
| — / Not Applicable | |
| None | |
| Public | |
| Public Sewer | |
| 10976477 | |
| 17082410702100 |
Property History
| DATE: | EVENT: | PRICE: | SOURCE: |
|---|---|---|---|
| 26 Feb, 2021 | Sold | $305,000 | MRED MLS |
| 24 Jan, 2021 | Under contract | $299,900 | MRED MLS |
| 21 Jan, 2021 | Listed for sale | $299,900 | MRED MLS |
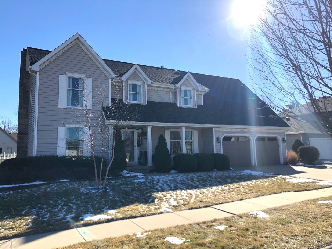
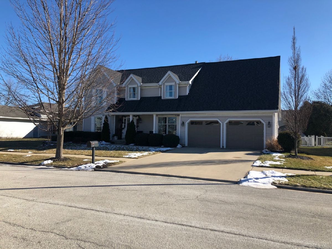
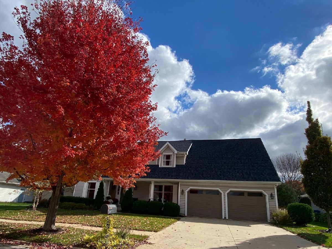
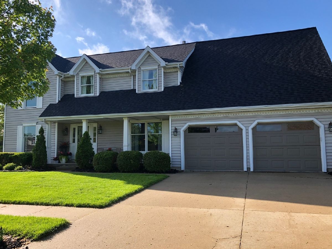
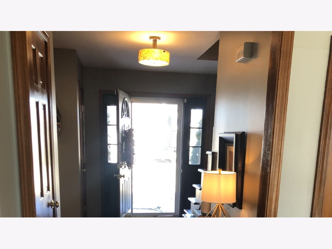
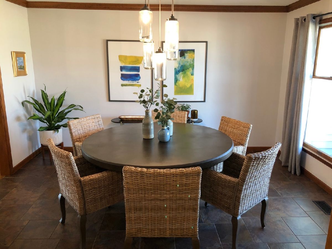
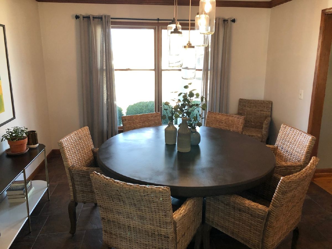
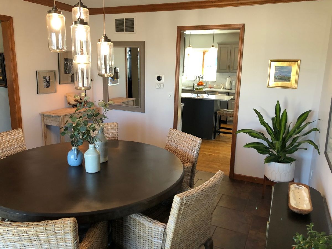
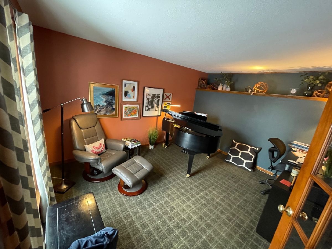
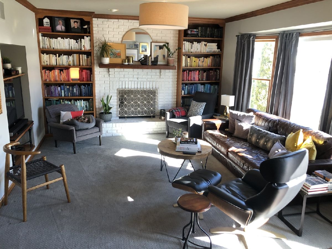
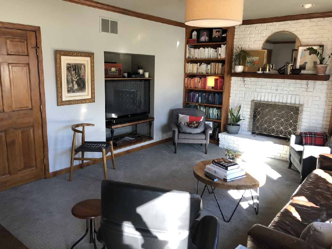
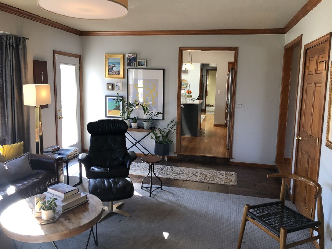
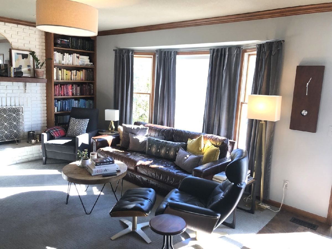
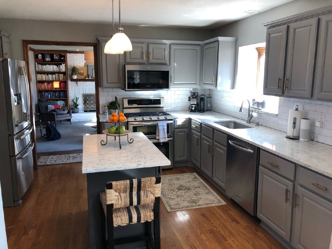
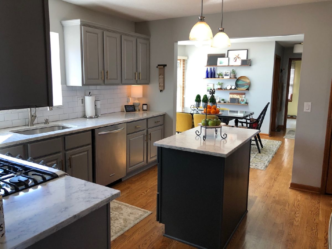
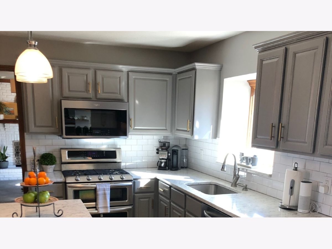
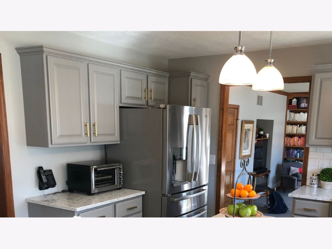
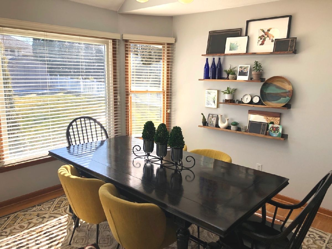
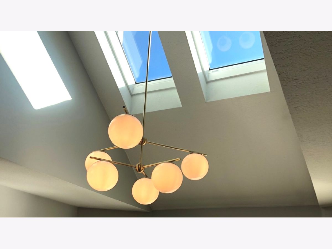
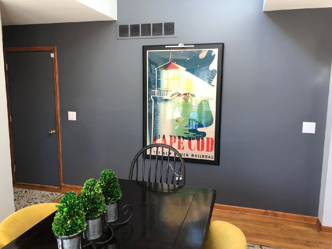
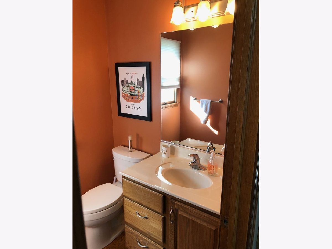
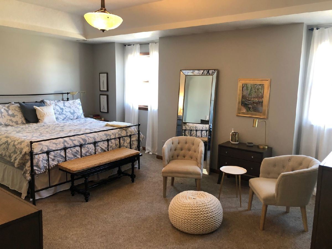
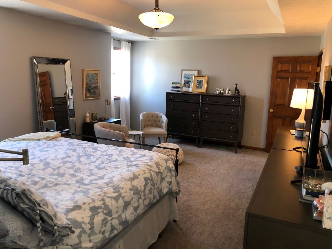
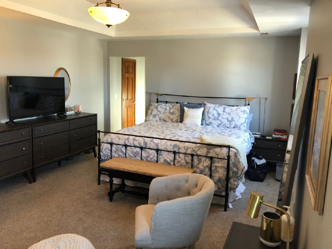
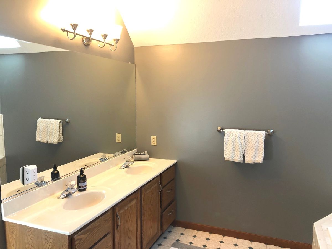
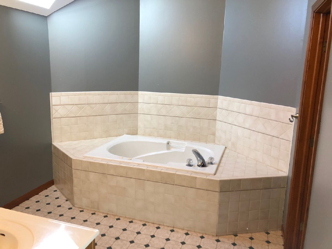
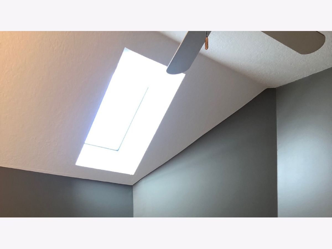
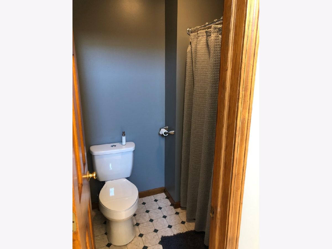
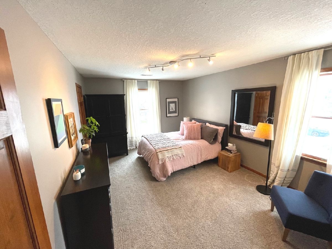
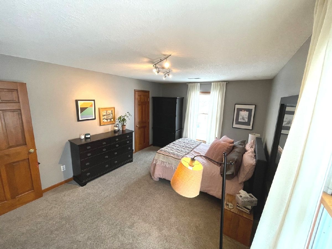
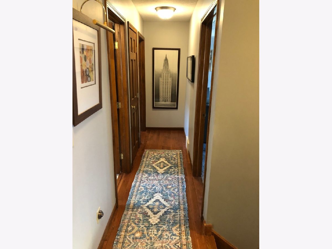
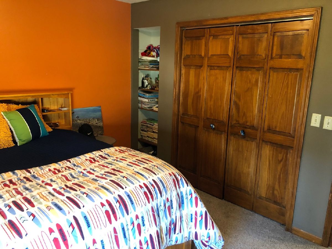
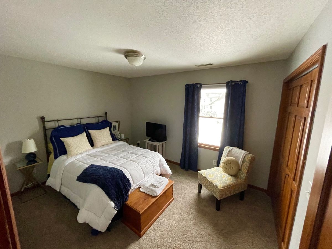
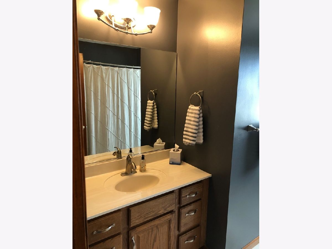
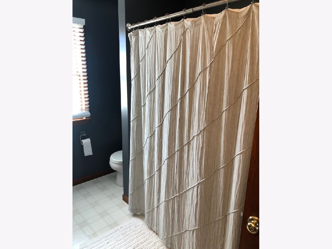
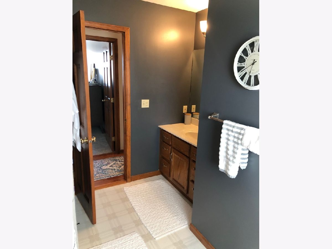
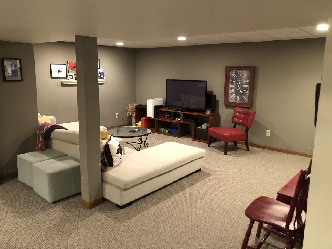
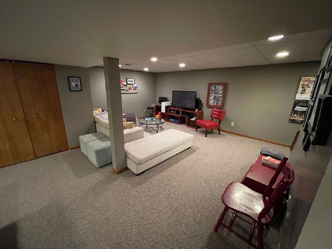
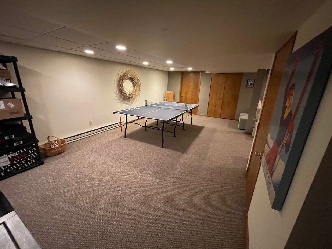
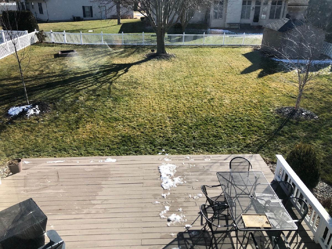
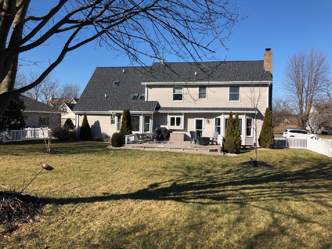
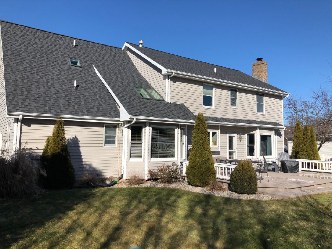
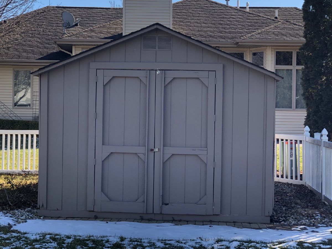
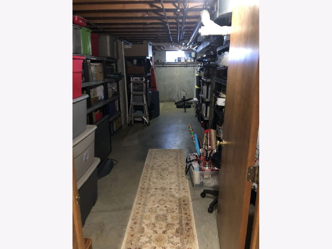
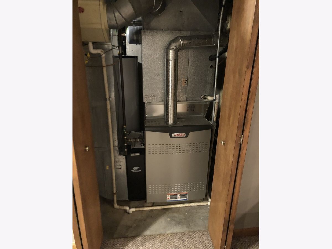
Room Specifics
Total Bedrooms: 4
Bedrooms Above Ground: 4
Bedrooms Below Ground: 0
Dimensions: —
Floor Type: Carpet
Dimensions: —
Floor Type: Carpet
Dimensions: —
Floor Type: Carpet
Full Bathrooms: 3
Bathroom Amenities: Whirlpool,Separate Shower,Double Sink
Bathroom in Basement: 0
Rooms: Den,Recreation Room,Family Room,Foyer,Utility Room-Lower Level,Office,Game Room
Basement Description: Finished
Other Specifics
| 2 | |
| Concrete Perimeter | |
| Concrete | |
| Deck, Porch | |
| Fenced Yard,Outdoor Lighting | |
| 80X144 | |
| — | |
| Full | |
| Vaulted/Cathedral Ceilings, Skylight(s), Hardwood Floors, Walk-In Closet(s) | |
| Range, Microwave, Dishwasher, Refrigerator, Stainless Steel Appliance(s) | |
| Not in DB | |
| Curbs, Sidewalks, Street Lights, Street Paved | |
| — | |
| — | |
| Gas Log, Includes Accessories |
Tax History
| Year | Property Taxes |
|---|---|
| 2021 | $8,232 |
Contact Agent
Nearby Similar Homes
Nearby Sold Comparables
Contact Agent
Listing Provided By
Speckman Realty Real Living

