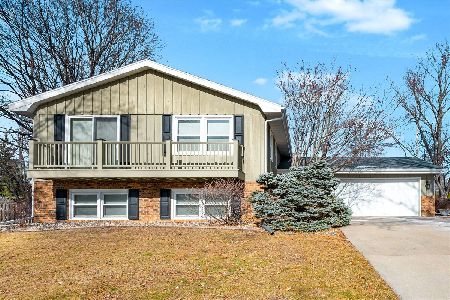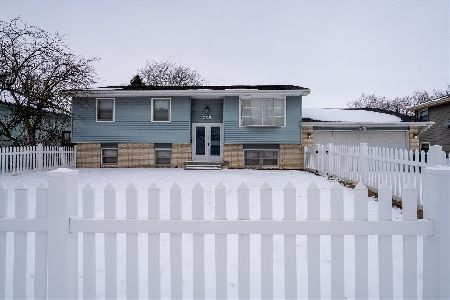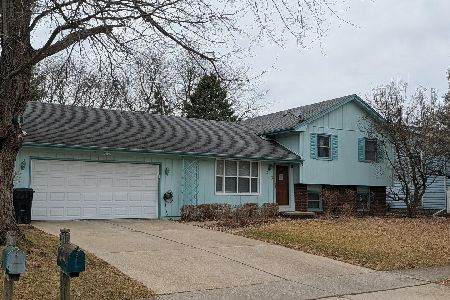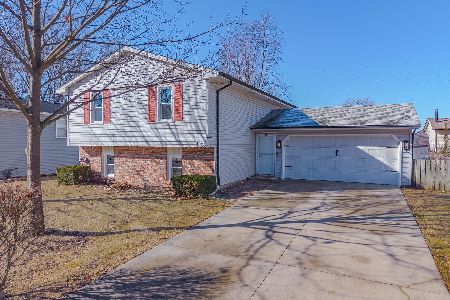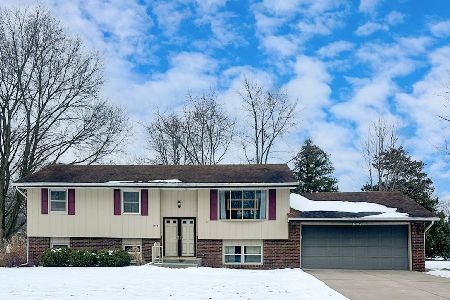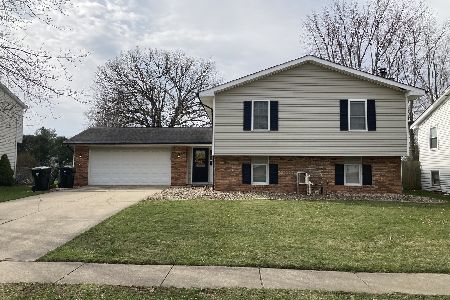1608 Budig Drive, Normal, Illinois 61761
$296,000
|
Sold
|
|
| Status: | Closed |
| Sqft: | 3,174 |
| Cost/Sqft: | $88 |
| Beds: | 4 |
| Baths: | 3 |
| Year Built: | 1986 |
| Property Taxes: | $6,342 |
| Days On Market: | 749 |
| Lot Size: | 0,00 |
Description
NEW tear off roof as of December 2023 ! Come enjoy this wonderful neighborhood with nearby Unit 5 schools (Parkside Elementary & Junior High, NCHS West), parks, Rivian and easy access to the interstate. And, located so conveniently to enjoy Carl's Ice Cream! The fenced, beautifully landscaped backyard is perfect for enjoying outside activities & features a spacious 15 x 16 deck for relaxing the tranquil backyard. Spacious 4 bedroom home! On the first floor is a family room with fireplace ready for a crackling fire, kitchen with quartz countertops, a living room & dining room. Upstairs are 4 large bedrooms & laundry room with sink, shelving for products & drying space. The primary bedroom also features an 8x12 all purpose niche. I can imagine using it as a reading space. What will you use it for? The bedroom features two closet areas. Enjoy the remodeled spacious shower or perhaps the jetted tub! The L-shaped lower level (23x12 & 8x12) provides the 2nd family room. The home also features a 3 car garage with a 22 ft long third bay that has a 8' garage door!! Plus, see the workshop space with double doors to make moving materials easy. Welcome to your next home tucked in a quiet street in northwest Normal!
Property Specifics
| Single Family | |
| — | |
| — | |
| 1986 | |
| — | |
| — | |
| No | |
| — |
| — | |
| University Park | |
| 0 / Not Applicable | |
| — | |
| — | |
| — | |
| 11976303 | |
| 1429176023 |
Nearby Schools
| NAME: | DISTRICT: | DISTANCE: | |
|---|---|---|---|
|
Grade School
Parkside Elementary |
5 | — | |
|
Middle School
Parkside Jr High |
5 | Not in DB | |
|
High School
Normal Community West High Schoo |
5 | Not in DB | |
Property History
| DATE: | EVENT: | PRICE: | SOURCE: |
|---|---|---|---|
| 29 Mar, 2024 | Sold | $296,000 | MRED MLS |
| 13 Feb, 2024 | Under contract | $280,000 | MRED MLS |
| 12 Feb, 2024 | Listed for sale | $280,000 | MRED MLS |
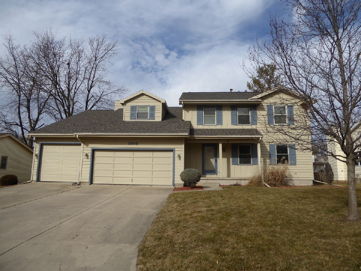
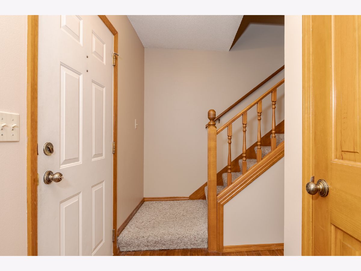
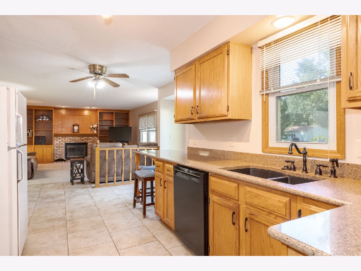
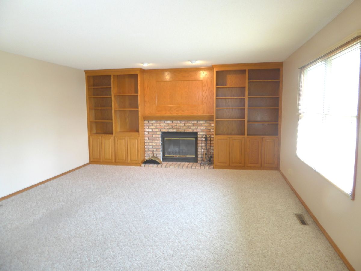
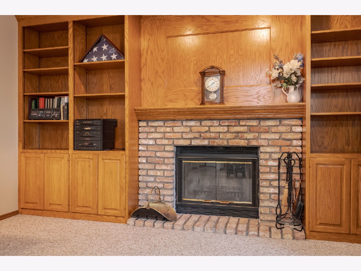
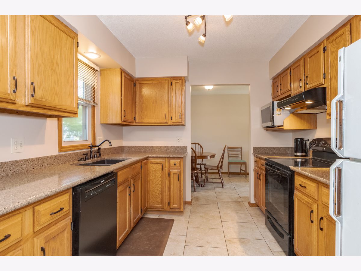
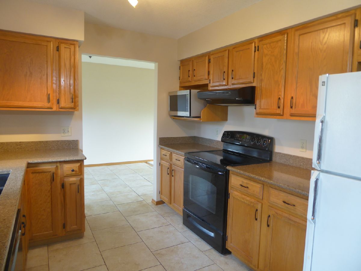
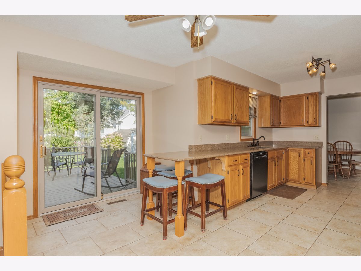
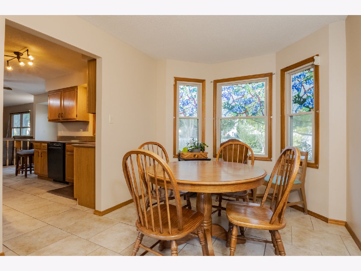
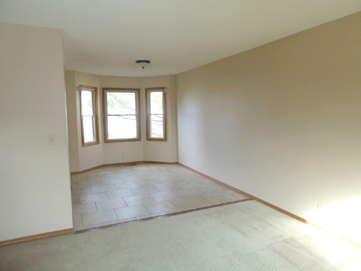
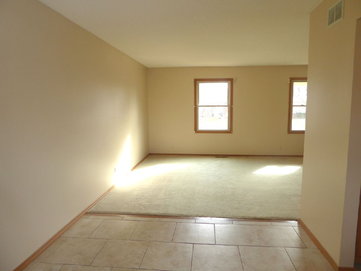
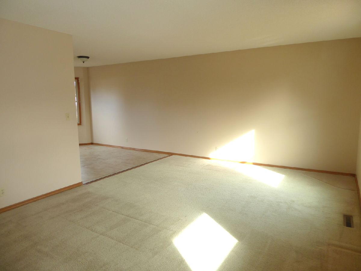
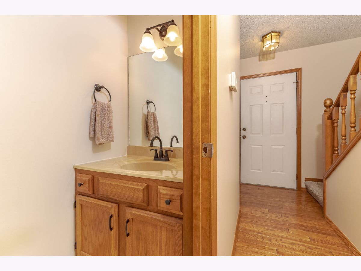
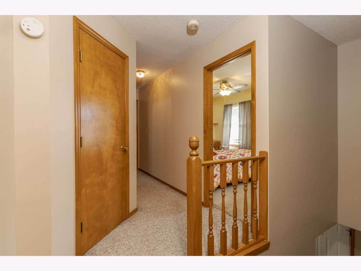
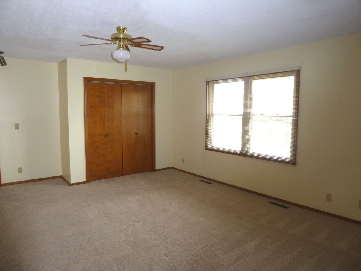
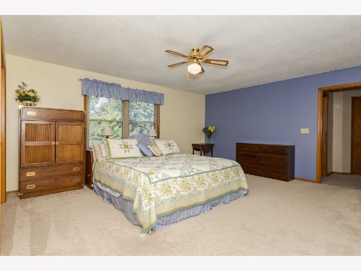
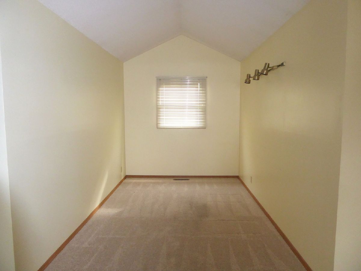
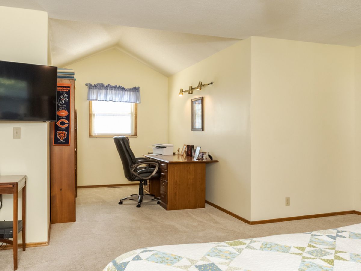
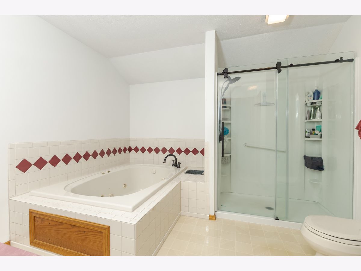
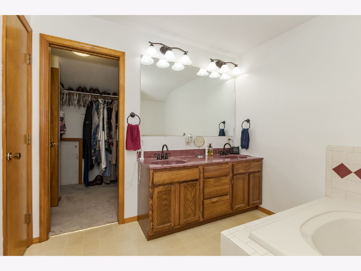
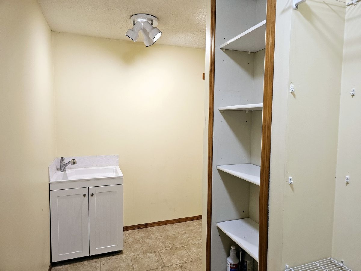
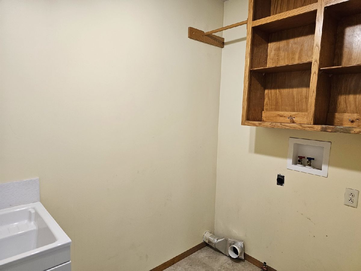
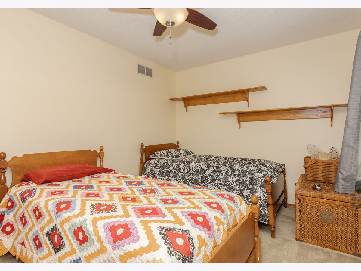
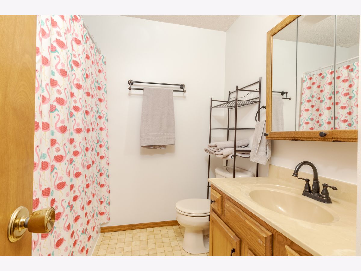
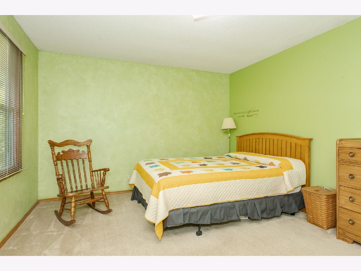
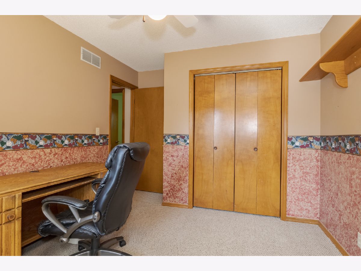
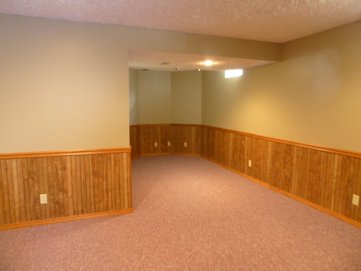
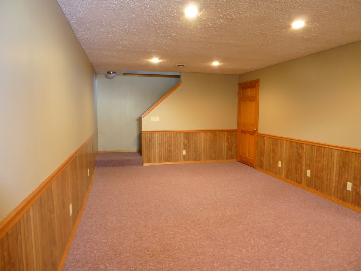
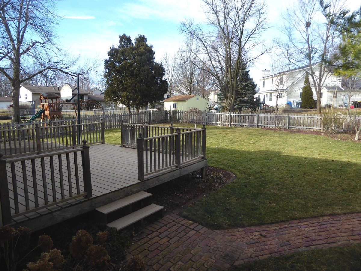
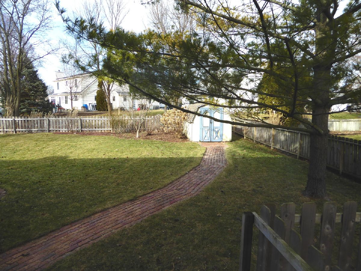
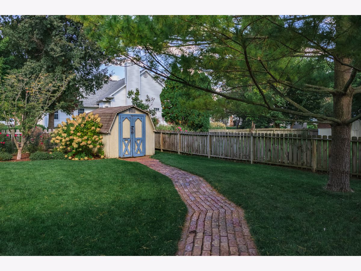
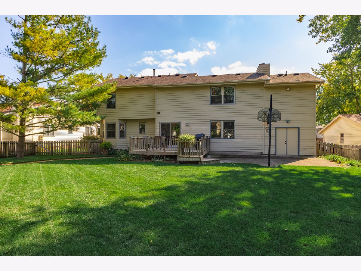
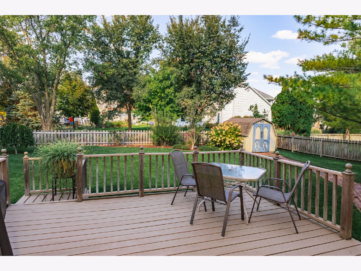
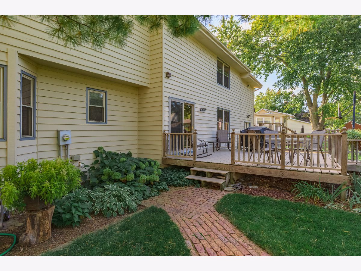
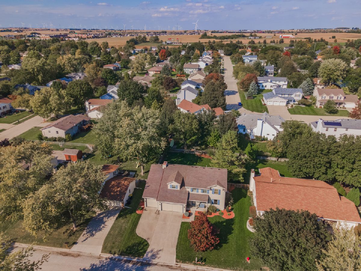
Room Specifics
Total Bedrooms: 4
Bedrooms Above Ground: 4
Bedrooms Below Ground: 0
Dimensions: —
Floor Type: —
Dimensions: —
Floor Type: —
Dimensions: —
Floor Type: —
Full Bathrooms: 3
Bathroom Amenities: Whirlpool,Separate Shower
Bathroom in Basement: 0
Rooms: —
Basement Description: Partially Finished
Other Specifics
| 3 | |
| — | |
| — | |
| — | |
| — | |
| 80 X 130 | |
| Pull Down Stair | |
| — | |
| — | |
| — | |
| Not in DB | |
| — | |
| — | |
| — | |
| — |
Tax History
| Year | Property Taxes |
|---|---|
| 2024 | $6,342 |
Contact Agent
Nearby Similar Homes
Nearby Sold Comparables
Contact Agent
Listing Provided By
BHHS Central Illinois, REALTORS

