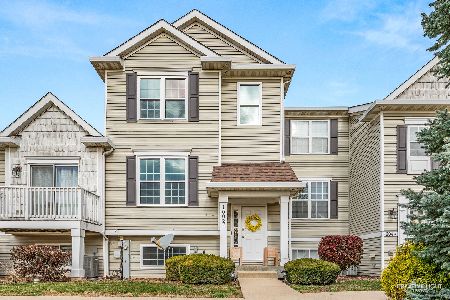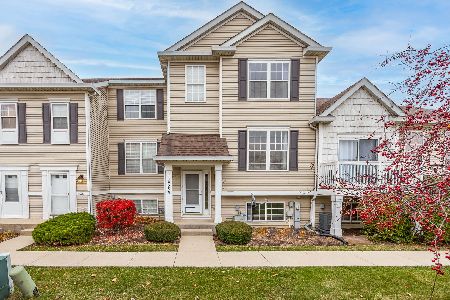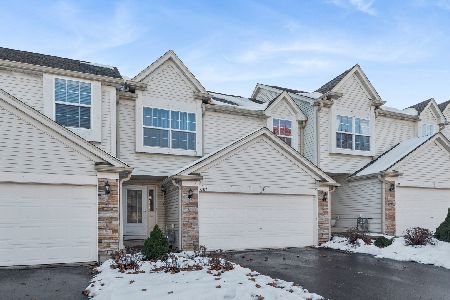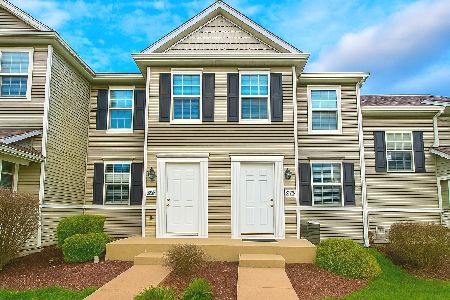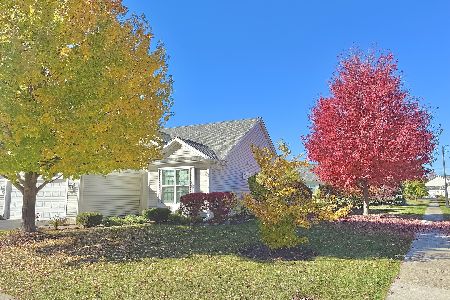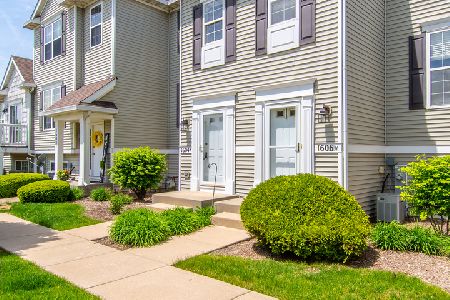1608 Fieldstone Drive, Shorewood, Illinois 60404
$185,000
|
Sold
|
|
| Status: | Closed |
| Sqft: | 1,493 |
| Cost/Sqft: | $127 |
| Beds: | 2 |
| Baths: | 1 |
| Year Built: | 2004 |
| Property Taxes: | $2,714 |
| Days On Market: | 1953 |
| Lot Size: | 0,00 |
Description
This beautifully updated, rarely available, second floor ranch, end unit is in nearly 1,500 sq feet and in move-in condition! The open great room features vaulted ceilings, gorgeous neutral paint, nearly new carpeting, a formal dining area off the kitchen, and a nook perfect for a in-home office! The large eat-in kitchen has a 6' granite topped island with a 10" overhang for comfortable dining, dramatic volume ceilings, updated stainless appliances, a 4' x 5' walk-in pantry, lovely neutral vinyl plank flooring, and a sliding glass door to the deck overlooking the expansive green space! The Master Bedroom is truly enormous & features two separate walk-in closets and direct access to the updated bath. The bathroom has been updated with a new vanity with dual sinks, can lighting added to the ceiling above the mirror, a taller toilet, and the same beautiful plank flooring as in the kitchen. The in-unit laundry has cabinets for storage and the washer & dryer is included. The 2 car garage was fully insulated, drywalled, taped & painted. There is plenty of room for two cars and shelving along one side. Step into the lower level foyer from the garage and you will find a door leading to an easily accessible storage area under the stairs. The home has a newer storm door & the foyer floor is tile. The central air conditioner was replaced in 2009. There is simply nothing left to do but enjoy life in Kipling Estates by walking the trails, swimming in the pool or fishing in the local catch & release ponds. At nearby Four Seasons Park you can enjoy a variety of sports and the sledding hill, while letting someone else shovel your driveway!
Property Specifics
| Condos/Townhomes | |
| 1 | |
| — | |
| 2004 | |
| None | |
| FULTON | |
| No | |
| — |
| Will | |
| — | |
| 150 / Monthly | |
| Insurance,Clubhouse,Pool,Exterior Maintenance,Lawn Care,Snow Removal,Lake Rights | |
| Public | |
| Public Sewer | |
| 10855229 | |
| 0506201020501002 |
Nearby Schools
| NAME: | DISTRICT: | DISTANCE: | |
|---|---|---|---|
|
Grade School
Minooka Community High School |
111 | — | |
|
Middle School
Minooka Community High School |
111 | Not in DB | |
|
High School
Minooka Community High School |
111 | Not in DB | |
Property History
| DATE: | EVENT: | PRICE: | SOURCE: |
|---|---|---|---|
| 1 Dec, 2020 | Sold | $185,000 | MRED MLS |
| 13 Oct, 2020 | Under contract | $189,900 | MRED MLS |
| — | Last price change | $194,900 | MRED MLS |
| 11 Sep, 2020 | Listed for sale | $194,900 | MRED MLS |
| 11 Oct, 2023 | Sold | $215,000 | MRED MLS |
| 22 Aug, 2023 | Under contract | $209,900 | MRED MLS |
| 18 Aug, 2023 | Listed for sale | $209,900 | MRED MLS |
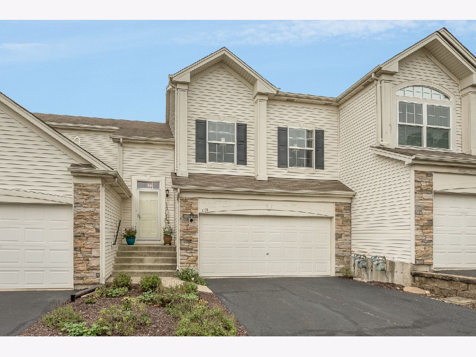
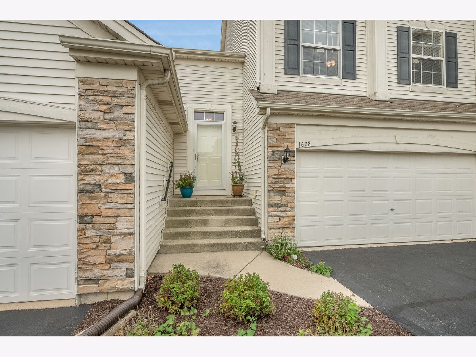
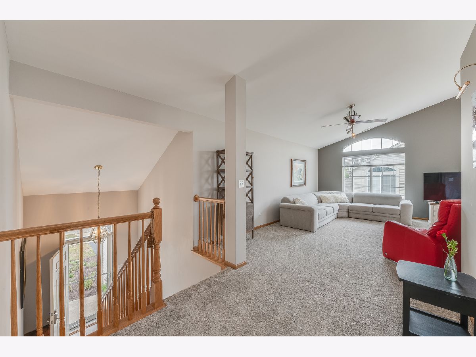
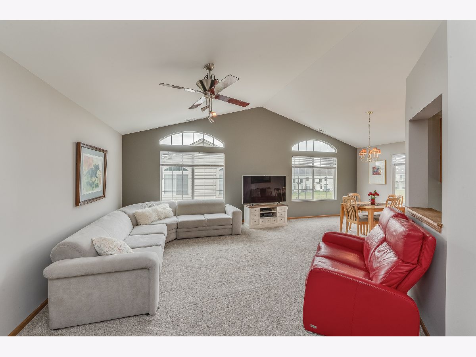
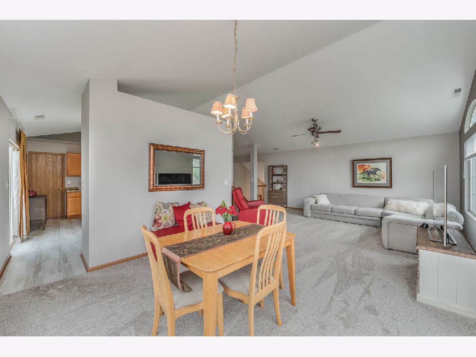
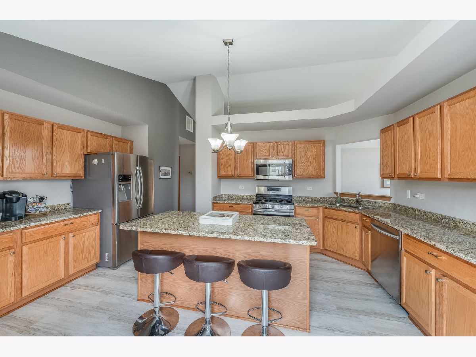
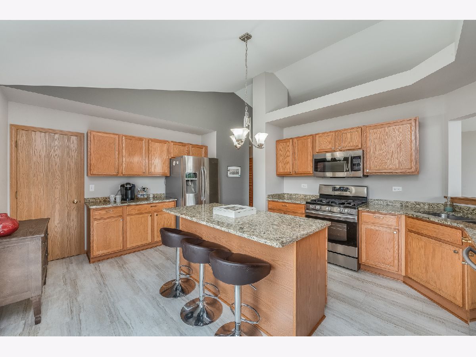
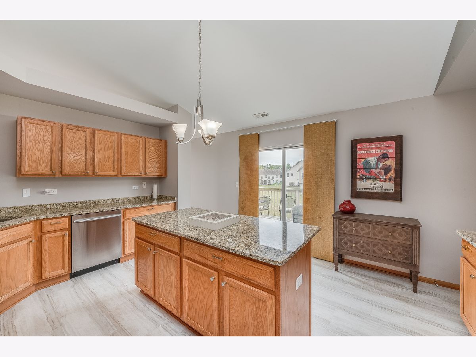
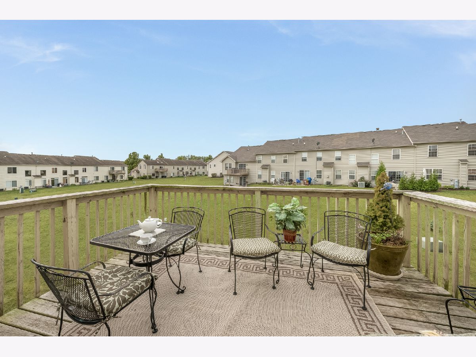
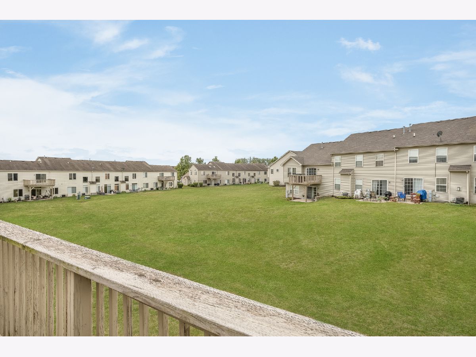
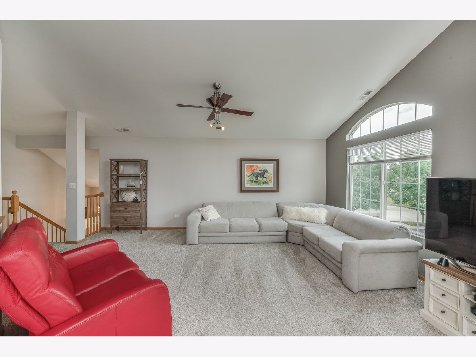
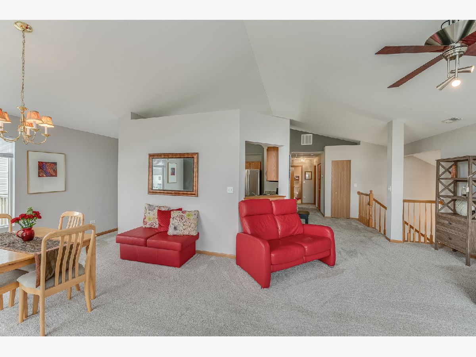
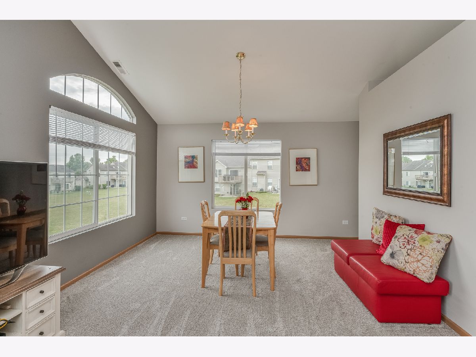
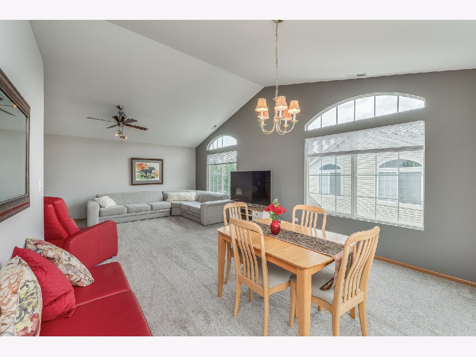
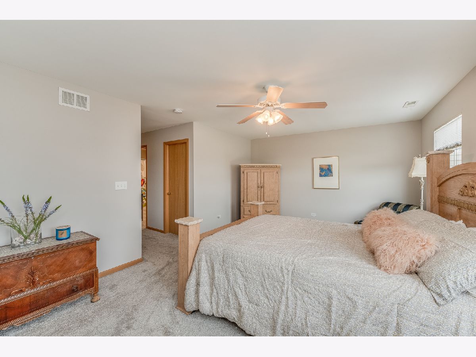
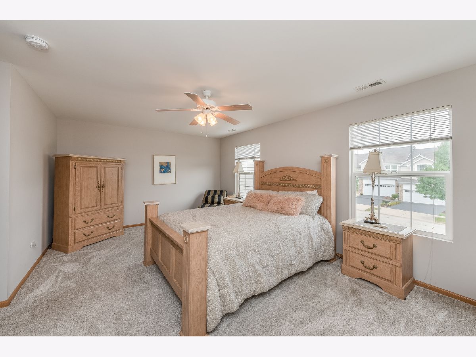
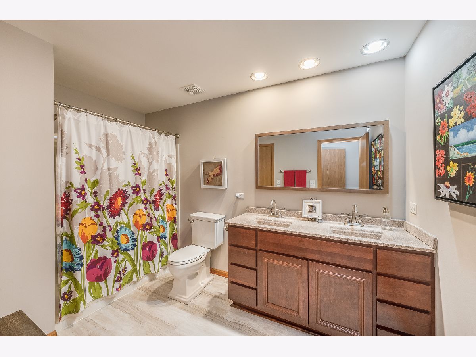
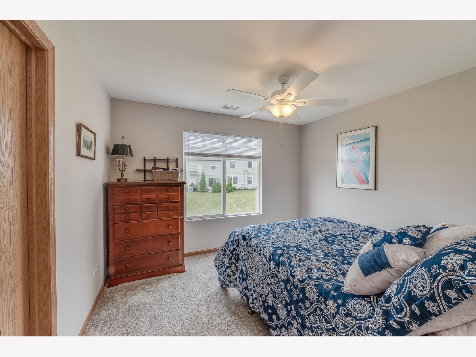
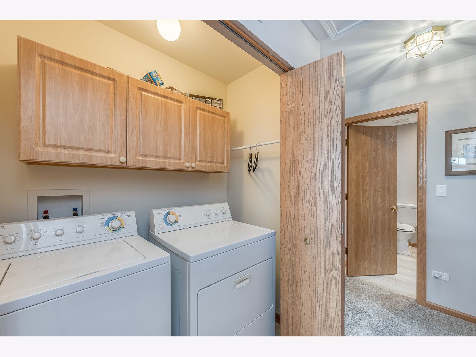
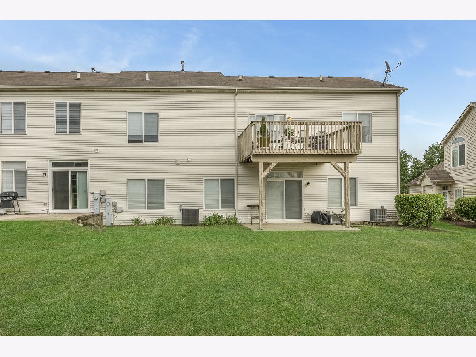
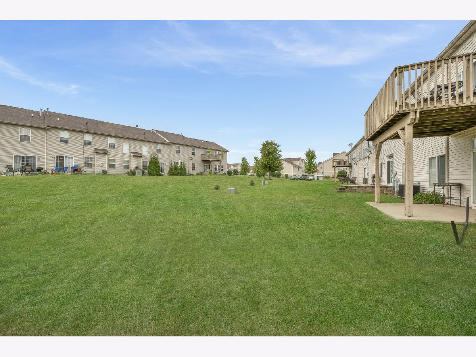
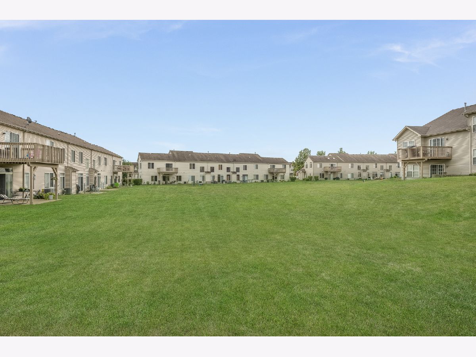
Room Specifics
Total Bedrooms: 2
Bedrooms Above Ground: 2
Bedrooms Below Ground: 0
Dimensions: —
Floor Type: Carpet
Full Bathrooms: 1
Bathroom Amenities: Double Sink
Bathroom in Basement: —
Rooms: Pantry,Other Room,Foyer
Basement Description: None
Other Specifics
| 2.5 | |
| Concrete Perimeter | |
| Asphalt | |
| Balcony, Deck, Storms/Screens, End Unit, Cable Access | |
| Common Grounds,Backs to Open Grnd | |
| COMMON | |
| — | |
| — | |
| Vaulted/Cathedral Ceilings, First Floor Bedroom, First Floor Laundry, First Floor Full Bath, Laundry Hook-Up in Unit, Walk-In Closet(s), Open Floorplan, Dining Combo, Granite Counters, Some Storm Doors, Some Wall-To-Wall Cp | |
| Range, Microwave, Dishwasher, Refrigerator, Stainless Steel Appliance(s) | |
| Not in DB | |
| — | |
| — | |
| Park, Pool, Clubhouse, In Ground Pool, Picnic Area, School Bus, Trail(s) | |
| — |
Tax History
| Year | Property Taxes |
|---|---|
| 2020 | $2,714 |
| 2023 | $2,199 |
Contact Agent
Nearby Similar Homes
Nearby Sold Comparables
Contact Agent
Listing Provided By
Coldwell Banker Real Estate Group

