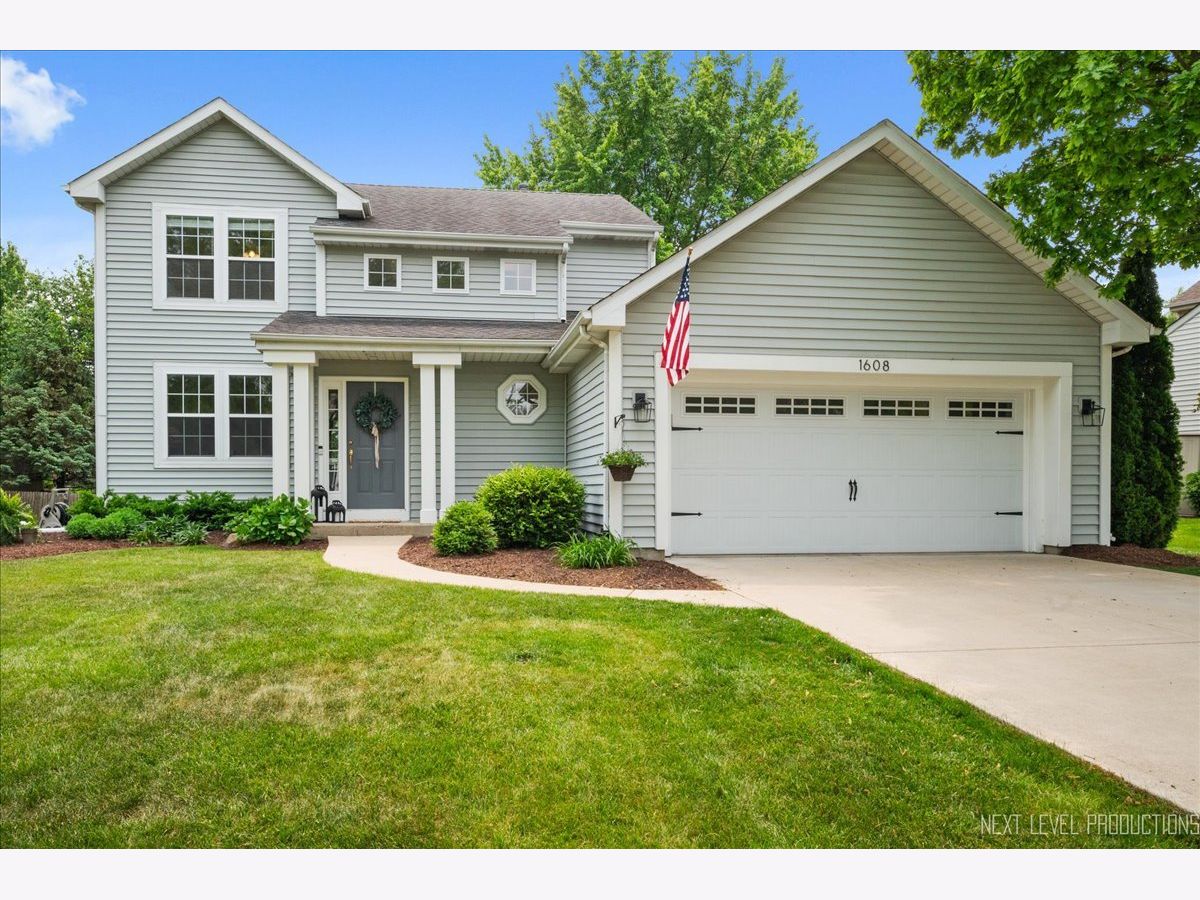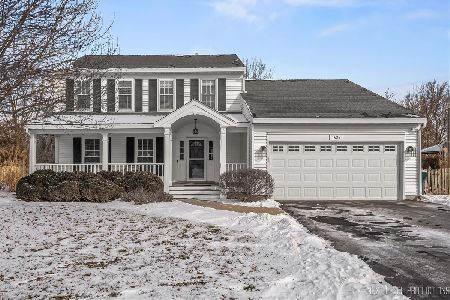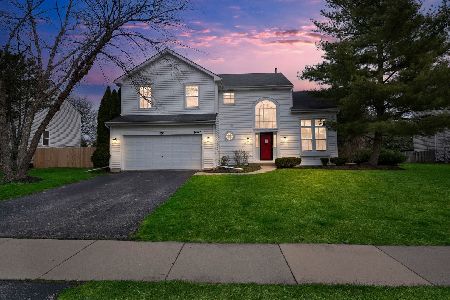1608 Hadley Drive, Batavia, Illinois 60510
$520,000
|
Sold
|
|
| Status: | Closed |
| Sqft: | 1,654 |
| Cost/Sqft: | $272 |
| Beds: | 3 |
| Baths: | 3 |
| Year Built: | 1997 |
| Property Taxes: | $9,123 |
| Days On Market: | 243 |
| Lot Size: | 0,26 |
Description
Highest & Best by Monday 6/9/25 at 12pm. Beautifully appointed two-story residence situated in the Sierra Mills subdivision on Batavia's west side. If you appreciate a Pottery Barn-inspired aesthetic and an open floor plan, this property may be just what you're looking for! Upon entering, you will be welcomed by the two story foyer and recently installed luxury plank vinyl flooring throughout. The home has been freshly painted and features new light fixtures and all window treatments are included. The open layout provides an airy connection between the dining room and staircase. Notably, the dining room features distinctive cut-outs that offer an ideal space for displaying personal items and provide a visual link to the family room. The family room has been enhanced with a recently added modern electric fireplace, complete with integrated storage cabinets on either side and boasts a wall of windows overlooking the established backyard. The kitchen is equipped with white cabinetry, a separate island, stainless steel appliances, a pantry closet and separate eating area with a sliding glass door leading to the backyard. The property features an expansive brick paver patio with stone walls, providing lovely views of the mature, tree-lined landscaped backyard, perfect for outdoor enjoyment. The guest powder room has been updated with a new vanity, pan mirror and lighting. For convenience, the first floor includes a laundry room (washer and dryer included) with storage cabinets and shelving above and offers direct access to the two-car garage (new garage door 2024). The second level hosts a primary suite featuring a recently renovated primary bathroom with ceramic plank flooring, a dual vanity, a new step-in shower with a honeycomb tile floor and tile surround, complemented by polished nickel hardware. The two additional bedrooms offer generous space and ceiling fans, with one including a walk-in closet and the other a double closet. The hall bathroom has also been updated with new flooring, a double bowl vanity and a ceramic tub with tile surround. A large linen closet in the hallway provides additional storage. The finished basement features luxury vinyl wood-look flooring and a drop ceiling and offers an excellent space for family gatherings and includes a separate area suitable as a playroom. There are two storage areas, and the mechanical room houses a new hot water heater (2019) and a furnace installed in 2021. The location offers convenient access to shopping and restaurants along Randall Road, and it is within walking distance of Batavia High School. Batavia's charming historic downtown, with its riverfront and bike paths, is also easily accessible. The current owners have thoughtfully updated this home, making it a residence ready for immediate occupancy and enjoyment!
Property Specifics
| Single Family | |
| — | |
| — | |
| 1997 | |
| — | |
| TALCOTT G | |
| No | |
| 0.26 |
| Kane | |
| Sierra Mills | |
| 220 / Annual | |
| — | |
| — | |
| — | |
| 12375536 | |
| 1221127006 |
Property History
| DATE: | EVENT: | PRICE: | SOURCE: |
|---|---|---|---|
| 22 Jul, 2016 | Sold | $243,000 | MRED MLS |
| 3 Jun, 2016 | Under contract | $244,900 | MRED MLS |
| — | Last price change | $259,900 | MRED MLS |
| 19 Apr, 2016 | Listed for sale | $259,000 | MRED MLS |
| 30 Jun, 2025 | Sold | $520,000 | MRED MLS |
| 9 Jun, 2025 | Under contract | $449,900 | MRED MLS |
| 5 Jun, 2025 | Listed for sale | $449,900 | MRED MLS |





























Room Specifics
Total Bedrooms: 3
Bedrooms Above Ground: 3
Bedrooms Below Ground: 0
Dimensions: —
Floor Type: —
Dimensions: —
Floor Type: —
Full Bathrooms: 3
Bathroom Amenities: Double Sink,Double Shower
Bathroom in Basement: 0
Rooms: —
Basement Description: —
Other Specifics
| 2 | |
| — | |
| — | |
| — | |
| — | |
| 80X140 | |
| — | |
| — | |
| — | |
| — | |
| Not in DB | |
| — | |
| — | |
| — | |
| — |
Tax History
| Year | Property Taxes |
|---|---|
| 2016 | $6,872 |
| 2025 | $9,123 |
Contact Agent
Nearby Sold Comparables
Contact Agent
Listing Provided By
RE/MAX All Pro - St Charles







