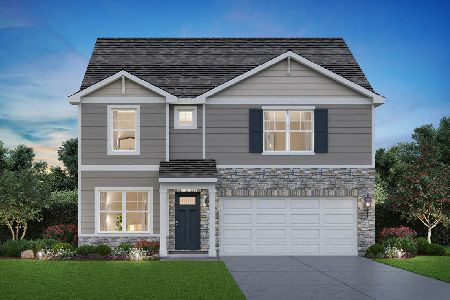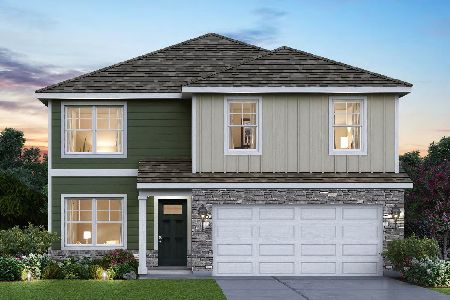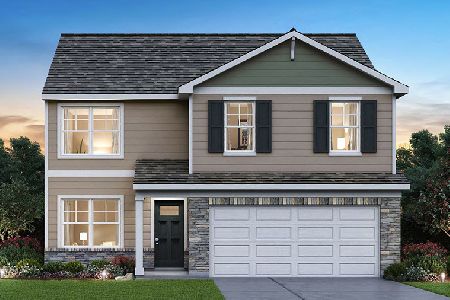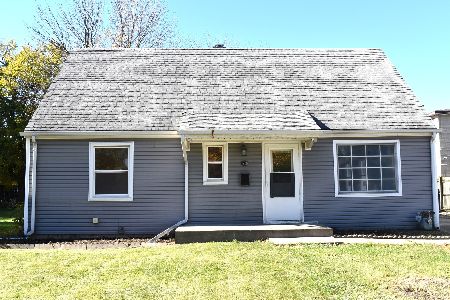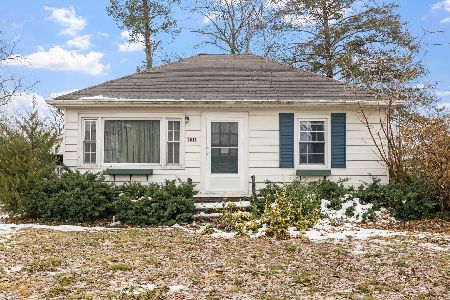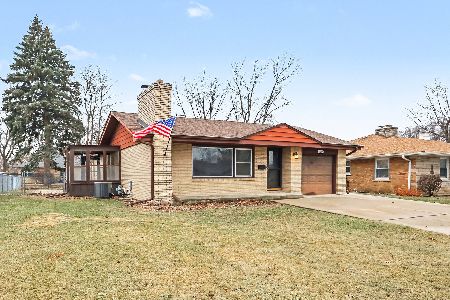1608 Jones Street, Joliet, Illinois 60435
$198,500
|
Sold
|
|
| Status: | Closed |
| Sqft: | 1,887 |
| Cost/Sqft: | $105 |
| Beds: | 3 |
| Baths: | 2 |
| Year Built: | 1942 |
| Property Taxes: | $4,578 |
| Days On Market: | 2673 |
| Lot Size: | 0,00 |
Description
HERE'S YOUR DREAM HOME! Great curb appeal & more found here with this charming newer construction two story home featuring welcoming front porch, architectural shingled roof, new concrete walkway, attractive exterior white panel doors & Anderson windows, new slider door leads to concrete patio and over sized 32' x 26" heated garage with sun room! Step inside the the open and spacious living/dining room with gleaming hardwood floors, custom built oak staircase and upgraded lighting. Large kitchen features built in desk area, pantry, breakfast bar area with view of cozy family room featuring gas starter wood burning fireplace. First floor bedroom & full bath. Second level features two huge bedrooms with Jack n Jill Bath and spacious closets. Very nice partially finished basement. New water heater. A great location backing up to wooded park and playground! Fence & Shed. Immaculate Home! Pride of Ownership Shows Inside & Out this beautiful Cape Cod in charming neighborhood. A GREAT VALUE!
Property Specifics
| Single Family | |
| — | |
| Cape Cod | |
| 1942 | |
| Full | |
| — | |
| No | |
| — |
| Will | |
| Marquette Gardens | |
| 0 / Not Applicable | |
| None | |
| Public | |
| Public Sewer | |
| 10104091 | |
| 3007074030020000 |
Nearby Schools
| NAME: | DISTRICT: | DISTANCE: | |
|---|---|---|---|
|
Grade School
Pershing Elementary School |
86 | — | |
|
Middle School
Dirksen Junior High School |
86 | Not in DB | |
|
High School
Joliet West High School |
204 | Not in DB | |
Property History
| DATE: | EVENT: | PRICE: | SOURCE: |
|---|---|---|---|
| 30 Oct, 2018 | Sold | $198,500 | MRED MLS |
| 7 Oct, 2018 | Under contract | $198,500 | MRED MLS |
| 5 Oct, 2018 | Listed for sale | $198,500 | MRED MLS |
Room Specifics
Total Bedrooms: 3
Bedrooms Above Ground: 3
Bedrooms Below Ground: 0
Dimensions: —
Floor Type: Carpet
Dimensions: —
Floor Type: Carpet
Full Bathrooms: 2
Bathroom Amenities: —
Bathroom in Basement: 0
Rooms: Recreation Room,Utility Room-Lower Level
Basement Description: Partially Finished
Other Specifics
| 2.5 | |
| Concrete Perimeter | |
| Concrete | |
| Patio, Porch | |
| Fenced Yard,Park Adjacent | |
| 46 X 128 X 75 X 131 | |
| Unfinished | |
| None | |
| Hardwood Floors, Wood Laminate Floors, First Floor Bedroom, First Floor Full Bath | |
| Range, Microwave, Dishwasher, Refrigerator, Dryer | |
| Not in DB | |
| Sidewalks, Street Lights, Street Paved | |
| — | |
| — | |
| Wood Burning, Gas Starter |
Tax History
| Year | Property Taxes |
|---|---|
| 2018 | $4,578 |
Contact Agent
Nearby Similar Homes
Nearby Sold Comparables
Contact Agent
Listing Provided By
RE/MAX Action

