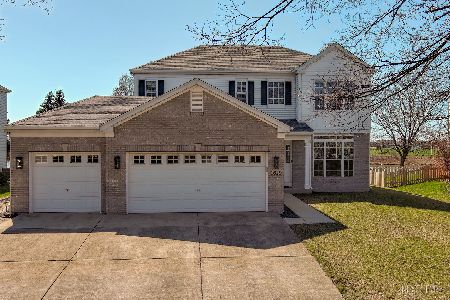1608 Trails End Lane, Bolingbrook, Illinois 60490
$355,000
|
Sold
|
|
| Status: | Closed |
| Sqft: | 2,778 |
| Cost/Sqft: | $131 |
| Beds: | 4 |
| Baths: | 3 |
| Year Built: | 2003 |
| Property Taxes: | $11,692 |
| Days On Market: | 2704 |
| Lot Size: | 0,22 |
Description
You will not want to miss this beauty!! From the moment you step inside into the large and bright foyer you will discover how special this home is. 4 Bedrooms / 2.5 baths and 3 car garage in sought after Bloomfield West. Chef's dream kitchen was a total renovation. Features High End Stainless Appliances with a built in Fridge. Stainless double ovens. Granite countertops. Tons of cabinets. Beautiful and huge center island that contains a spice cabinet and pull out drawers. Recessed lighting. Main level Master Suite with walk in closets. Living Room has built in bar and cabinets. Glorious windows in beautiful family room with vaulted ceilings and fireplace. 3 large bedrooms upstairs and a loft. Newer furnace about 2016. Two new hot water heaters in 2017. New front door. New window above the front door. New washer & dryer 2016. Sump Pump 2017. Beautiful Brick paver front walkway and back yard patio. Fenced in dog run on side of home. In ground sprinklers. A must See!!
Property Specifics
| Single Family | |
| — | |
| — | |
| 2003 | |
| Full | |
| — | |
| No | |
| 0.22 |
| Will | |
| Bloomfield West | |
| 155 / Annual | |
| None | |
| Lake Michigan | |
| Public Sewer | |
| 10102439 | |
| 1202191130080000 |
Nearby Schools
| NAME: | DISTRICT: | DISTANCE: | |
|---|---|---|---|
|
Grade School
Bess Eichelberger Elementary Sch |
202 | — | |
|
Middle School
John F Kennedy Middle School |
202 | Not in DB | |
|
High School
Plainfield East High School |
202 | Not in DB | |
Property History
| DATE: | EVENT: | PRICE: | SOURCE: |
|---|---|---|---|
| 21 Dec, 2018 | Sold | $355,000 | MRED MLS |
| 7 Nov, 2018 | Under contract | $365,000 | MRED MLS |
| 4 Oct, 2018 | Listed for sale | $365,000 | MRED MLS |
Room Specifics
Total Bedrooms: 4
Bedrooms Above Ground: 4
Bedrooms Below Ground: 0
Dimensions: —
Floor Type: Carpet
Dimensions: —
Floor Type: Carpet
Dimensions: —
Floor Type: Carpet
Full Bathrooms: 3
Bathroom Amenities: Separate Shower
Bathroom in Basement: 0
Rooms: Loft,Eating Area,Foyer
Basement Description: Unfinished
Other Specifics
| 3 | |
| Concrete Perimeter | |
| Concrete | |
| Patio, Porch, Brick Paver Patio | |
| — | |
| 51 X 57 X 118 X 49 X 113 | |
| — | |
| Full | |
| Hardwood Floors, First Floor Laundry | |
| Double Oven, Microwave, Dishwasher, High End Refrigerator, Washer, Dryer, Stainless Steel Appliance(s), Cooktop, Built-In Oven | |
| Not in DB | |
| Sidewalks, Street Lights, Street Paved | |
| — | |
| — | |
| Gas Starter |
Tax History
| Year | Property Taxes |
|---|---|
| 2018 | $11,692 |
Contact Agent
Nearby Similar Homes
Nearby Sold Comparables
Contact Agent
Listing Provided By
RE/MAX 10 in the Park












