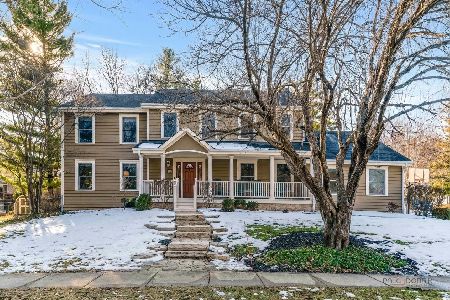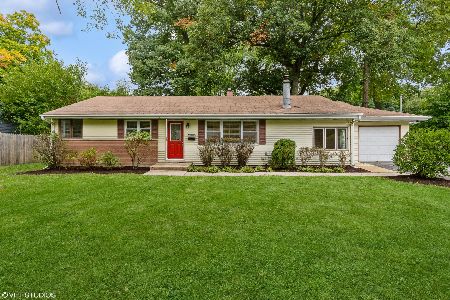16086 Arlington Drive, Libertyville, Illinois 60048
$290,000
|
Sold
|
|
| Status: | Closed |
| Sqft: | 2,244 |
| Cost/Sqft: | $132 |
| Beds: | 3 |
| Baths: | 3 |
| Year Built: | 1955 |
| Property Taxes: | $5,992 |
| Days On Market: | 2393 |
| Lot Size: | 0,23 |
Description
Absolutely Charming Home nestled in a Quiet Neighborhood ~ Savor cooking in this Beautiful Kitchen with SS Appliances, Friends and Family can gather round with Extra Kitchen Seating and enjoy being together ~ Kitchen opens to a spacious brick patio and yard ~ This backyard oasis is the perfect place to grill and entertain ~ Living Room has a Large Bay Window that lets in lots of natural light ~ In the Family Room you can cozy up with a book next to the Wood-Burning Fireplace or enjoy playing a game or watching TV! ~ First floor Master Bedroom Suite with Private Bath makes for a delightful retreat ~ Office on the main level can also work as a Fourth Bedroom or Den ~ First Floor Laundry ~ Wonderful Location! Take advantage of being across from Independence Grove Forest Preserve ~ Award Winning Schools ~ Enjoy Shops, Restaurants, and Events held in Downtown Libertyville ~ This and More! Come take a look
Property Specifics
| Single Family | |
| — | |
| — | |
| 1955 | |
| None | |
| — | |
| No | |
| 0.23 |
| Lake | |
| Libertyville Estates | |
| 0 / Not Applicable | |
| None | |
| Lake Michigan,Public | |
| Public Sewer | |
| 10478572 | |
| 11094030140000 |
Nearby Schools
| NAME: | DISTRICT: | DISTANCE: | |
|---|---|---|---|
|
Grade School
Adler Park School |
70 | — | |
|
Middle School
Highland Middle School |
70 | Not in DB | |
|
High School
Libertyville High School |
128 | Not in DB | |
Property History
| DATE: | EVENT: | PRICE: | SOURCE: |
|---|---|---|---|
| 10 May, 2012 | Sold | $181,000 | MRED MLS |
| 22 Mar, 2012 | Under contract | $187,000 | MRED MLS |
| 27 Feb, 2012 | Listed for sale | $187,000 | MRED MLS |
| 30 Oct, 2019 | Sold | $290,000 | MRED MLS |
| 5 Sep, 2019 | Under contract | $297,000 | MRED MLS |
| 8 Aug, 2019 | Listed for sale | $297,000 | MRED MLS |
Room Specifics
Total Bedrooms: 3
Bedrooms Above Ground: 3
Bedrooms Below Ground: 0
Dimensions: —
Floor Type: Carpet
Dimensions: —
Floor Type: Carpet
Full Bathrooms: 3
Bathroom Amenities: Handicap Shower,Double Sink
Bathroom in Basement: 0
Rooms: Loft,Office
Basement Description: None
Other Specifics
| 1 | |
| — | |
| Asphalt | |
| Patio, Brick Paver Patio | |
| — | |
| 70 X 145 | |
| — | |
| Full | |
| Vaulted/Cathedral Ceilings, Wood Laminate Floors, First Floor Bedroom, First Floor Laundry, First Floor Full Bath | |
| Range, Microwave, Dishwasher, Refrigerator, Washer, Disposal, Stainless Steel Appliance(s) | |
| Not in DB | |
| Street Paved | |
| — | |
| — | |
| Wood Burning |
Tax History
| Year | Property Taxes |
|---|---|
| 2012 | $6,307 |
| 2019 | $5,992 |
Contact Agent
Nearby Similar Homes
Nearby Sold Comparables
Contact Agent
Listing Provided By
Baird & Warner







