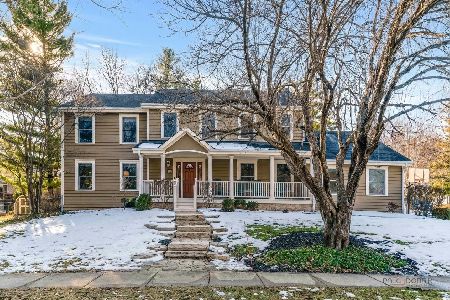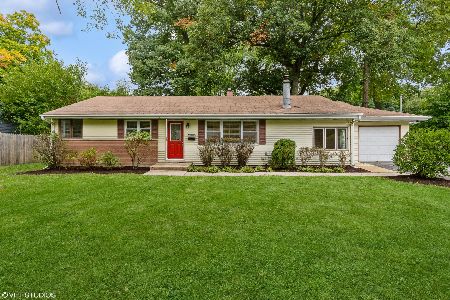16088 Des Plaines Drive, Libertyville, Illinois 60048
$128,000
|
Sold
|
|
| Status: | Closed |
| Sqft: | 1,080 |
| Cost/Sqft: | $130 |
| Beds: | 3 |
| Baths: | 2 |
| Year Built: | 1955 |
| Property Taxes: | $4,090 |
| Days On Market: | 3520 |
| Lot Size: | 0,23 |
Description
Short sale opportunity. This 3 bedroom 1.5 bath ranch home features hardwood floors and an updated main bath. It has a large deck that overlooks a fenced back yard. Detached garage has a main section that is 19x31 (big enough to park 4 cars). Central air. All appliances are included. Mostly newer windows throughout. Libertyville schools. Great location near Independence Grove Forest Preserve. As-is. No FHA offers. Flood insurance will be required if buyer is getting financing. Current owner pays $2832/yr. There is also an $80/mo. special assessment ($160 on water bill every 2 months) which is an ongoing fee that pays for maintenance of the flood protection levy. Potentially a terrific opportunity to buy a Libertyville home at a great price. See it today!
Property Specifics
| Single Family | |
| — | |
| Ranch | |
| 1955 | |
| None | |
| RANCH | |
| No | |
| 0.23 |
| Lake | |
| Libertyville Estates | |
| 0 / Not Applicable | |
| None | |
| Public | |
| Public Sewer | |
| 09279067 | |
| 11094060150000 |
Nearby Schools
| NAME: | DISTRICT: | DISTANCE: | |
|---|---|---|---|
|
Grade School
Adler Park School |
70 | — | |
|
Middle School
Highland Middle School |
70 | Not in DB | |
|
High School
Libertyville High School |
128 | Not in DB | |
Property History
| DATE: | EVENT: | PRICE: | SOURCE: |
|---|---|---|---|
| 9 Mar, 2017 | Sold | $128,000 | MRED MLS |
| 5 Aug, 2016 | Under contract | $139,900 | MRED MLS |
| — | Last price change | $149,900 | MRED MLS |
| 7 Jul, 2016 | Listed for sale | $149,900 | MRED MLS |
| 25 Jan, 2018 | Sold | $213,000 | MRED MLS |
| 31 Dec, 2017 | Under contract | $225,000 | MRED MLS |
| 10 Dec, 2017 | Listed for sale | $225,000 | MRED MLS |
Room Specifics
Total Bedrooms: 3
Bedrooms Above Ground: 3
Bedrooms Below Ground: 0
Dimensions: —
Floor Type: Carpet
Dimensions: —
Floor Type: Hardwood
Full Bathrooms: 2
Bathroom Amenities: —
Bathroom in Basement: —
Rooms: Eating Area
Basement Description: Crawl
Other Specifics
| 4 | |
| — | |
| Asphalt | |
| Deck | |
| Fenced Yard | |
| 88X104X88X127 | |
| — | |
| Half | |
| Hardwood Floors, First Floor Bedroom, First Floor Laundry | |
| Range, Microwave, Dishwasher, Refrigerator, Washer, Dryer | |
| Not in DB | |
| — | |
| — | |
| — | |
| — |
Tax History
| Year | Property Taxes |
|---|---|
| 2017 | $4,090 |
| 2018 | $4,119 |
Contact Agent
Nearby Similar Homes
Nearby Sold Comparables
Contact Agent
Listing Provided By
RE/MAX Center







