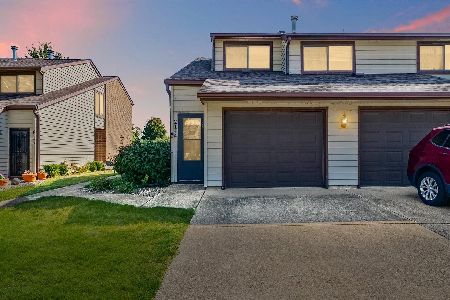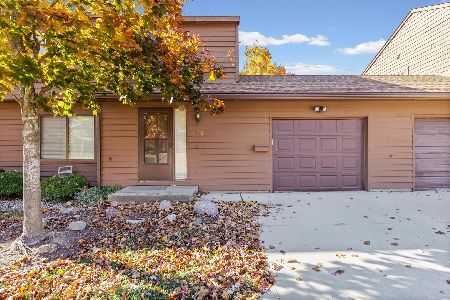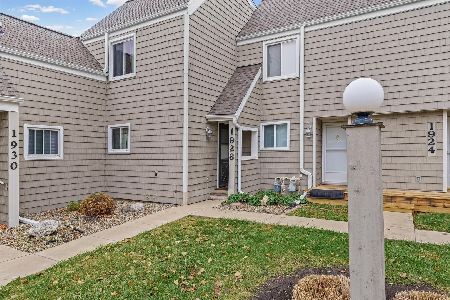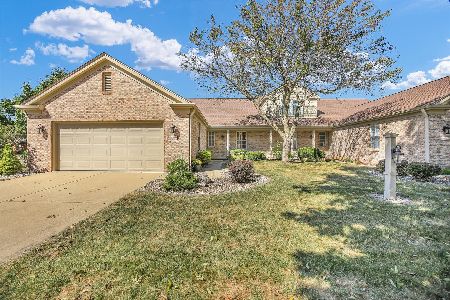1609 Lakeside Drive, Champaign, Illinois 61821
$333,000
|
Sold
|
|
| Status: | Closed |
| Sqft: | 2,306 |
| Cost/Sqft: | $141 |
| Beds: | 4 |
| Baths: | 3 |
| Year Built: | 1994 |
| Property Taxes: | $7,782 |
| Days On Market: | 307 |
| Lot Size: | 0,00 |
Description
Welcome home to this move-in-ready Old Farm condo! As you enter, you'll appreciate the spacious great room with vaulted ceilings and a beautiful fireplace. The kitchen has been updated and features two-tone cabinets, quartz countertops, a tile backsplash, and a breakfast nook. A large first-floor primary suite features an spa-like en-suite bathroom with heated floors, dual vanities, and two walk-in closets. Conveniently located on the main floor is a laundry room and an office or guest bedroom. Upstairs, you'll have privacy for guests with two additional guest bedrooms. Recent updates include a new roof (2021), a new A/C (2024) and Pella windows. Pre-inspected and low-maintenance living, this home is ready for new owners, so schedule a showing today!
Property Specifics
| Condos/Townhomes | |
| 2 | |
| — | |
| 1994 | |
| — | |
| — | |
| No | |
| — |
| Champaign | |
| Old Farm | |
| 305 / Monthly | |
| — | |
| — | |
| — | |
| 12302700 | |
| 452023105008 |
Nearby Schools
| NAME: | DISTRICT: | DISTANCE: | |
|---|---|---|---|
|
Grade School
Unit 4 Of Choice |
4 | — | |
|
Middle School
Champaign/middle Call Unit 4 351 |
4 | Not in DB | |
|
High School
Centennial High School |
4 | Not in DB | |
Property History
| DATE: | EVENT: | PRICE: | SOURCE: |
|---|---|---|---|
| 31 Oct, 2025 | Sold | $333,000 | MRED MLS |
| 7 Apr, 2025 | Under contract | $325,000 | MRED MLS |
| 3 Apr, 2025 | Listed for sale | $325,000 | MRED MLS |
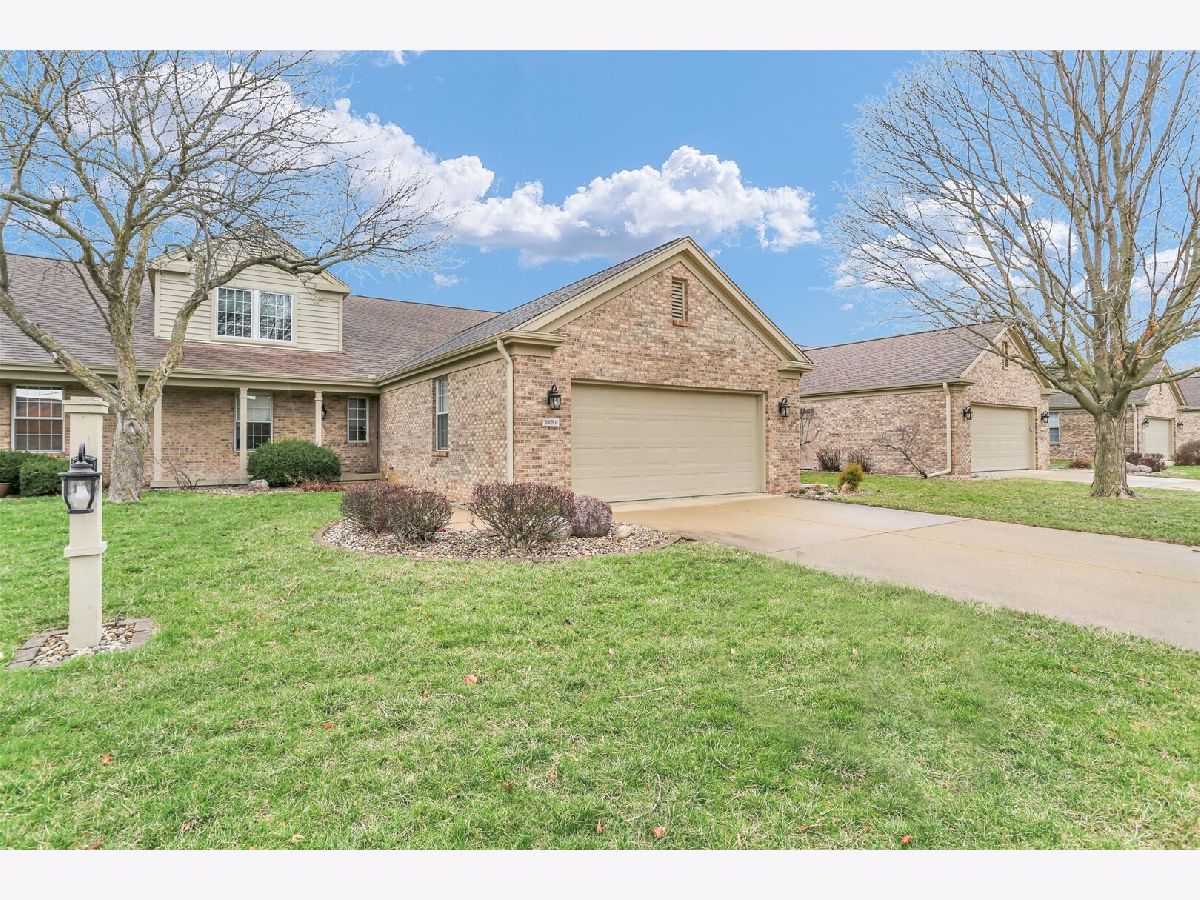






































Room Specifics
Total Bedrooms: 4
Bedrooms Above Ground: 4
Bedrooms Below Ground: 0
Dimensions: —
Floor Type: —
Dimensions: —
Floor Type: —
Dimensions: —
Floor Type: —
Full Bathrooms: 3
Bathroom Amenities: Whirlpool,Separate Shower,Double Sink
Bathroom in Basement: 0
Rooms: —
Basement Description: —
Other Specifics
| 2 | |
| — | |
| — | |
| — | |
| — | |
| CONDO | |
| — | |
| — | |
| — | |
| — | |
| Not in DB | |
| — | |
| — | |
| — | |
| — |
Tax History
| Year | Property Taxes |
|---|---|
| 2025 | $7,782 |
Contact Agent
Nearby Similar Homes
Nearby Sold Comparables
Contact Agent
Listing Provided By
KELLER WILLIAMS-TREC

