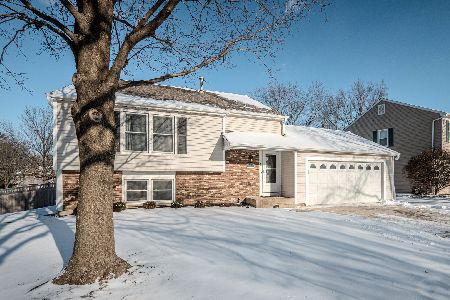1609 Larson Avenue, St Charles, Illinois 60174
$283,000
|
Sold
|
|
| Status: | Closed |
| Sqft: | 1,800 |
| Cost/Sqft: | $161 |
| Beds: | 3 |
| Baths: | 3 |
| Year Built: | 1985 |
| Property Taxes: | $6,513 |
| Days On Market: | 3441 |
| Lot Size: | 0,00 |
Description
EUREKA! This is the GEM you are searching for! Absolutely squeaky CLEAN and LOADED with upgrades to the max. GORGEOUS CURB APPEAL. Professionally landscaped front & back. NEWER KITCHEN (2009) offers GRANITE tops, Designer Cabinets, STAINLESS STEEL appliances, Tile floors, Stone splash & New fixtures. Solid Oak trim & doors. Custom CROWN in most 1st floor rooms. Comfy Family Room features ACACIA HARDWOOD floor and a FIREPLACE with Built-in Cabinets. Much is NEW: ALL WINDOWS-2015, FURNACE & AIR-2014, V-Siding, Driveway & Daylight Carriage Style Garage Door-2012, Roof-2007. Also RECENT BATH UPGRADES. Relaxing YARD includes a DECK, PATIO, Fence on 3 sides & attractive 2016 Landscaping. Master Bedroom has a newly remodeled private bath with GRANITE Vanity. Finished Rec Rm & Sitting Area downstairs. Close to Fox Ridge G S, Kids walk 2 blocks. Such a perfect value, come see it and FALL IN LOVE. No disappointment here.
Property Specifics
| Single Family | |
| — | |
| Traditional | |
| 1985 | |
| Full | |
| — | |
| No | |
| — |
| Kane | |
| — | |
| 0 / Not Applicable | |
| None | |
| Public | |
| Public Sewer | |
| 09328973 | |
| 0935407005 |
Nearby Schools
| NAME: | DISTRICT: | DISTANCE: | |
|---|---|---|---|
|
Grade School
Fox Ridge Elementary School |
303 | — | |
|
Middle School
Wredling Middle School |
303 | Not in DB | |
|
High School
St Charles East High School |
303 | Not in DB | |
Property History
| DATE: | EVENT: | PRICE: | SOURCE: |
|---|---|---|---|
| 23 Nov, 2016 | Sold | $283,000 | MRED MLS |
| 2 Sep, 2016 | Under contract | $289,900 | MRED MLS |
| 30 Aug, 2016 | Listed for sale | $289,900 | MRED MLS |
Room Specifics
Total Bedrooms: 3
Bedrooms Above Ground: 3
Bedrooms Below Ground: 0
Dimensions: —
Floor Type: Carpet
Dimensions: —
Floor Type: Carpet
Full Bathrooms: 3
Bathroom Amenities: —
Bathroom in Basement: 0
Rooms: Recreation Room,Sitting Room
Basement Description: Finished,Partially Finished
Other Specifics
| 2 | |
| Concrete Perimeter | |
| Asphalt | |
| Deck, Patio, Storms/Screens | |
| Landscaped | |
| 63 X 97 X 105 X 77 | |
| — | |
| Full | |
| Hardwood Floors, Wood Laminate Floors | |
| Range, Microwave, Dishwasher, Refrigerator, Washer, Dryer, Disposal | |
| Not in DB | |
| Sidewalks, Street Lights | |
| — | |
| — | |
| Wood Burning, Attached Fireplace Doors/Screen, Gas Starter |
Tax History
| Year | Property Taxes |
|---|---|
| 2016 | $6,513 |
Contact Agent
Nearby Similar Homes
Nearby Sold Comparables
Contact Agent
Listing Provided By
RE/MAX Excels








