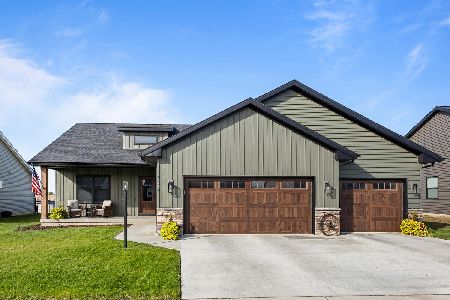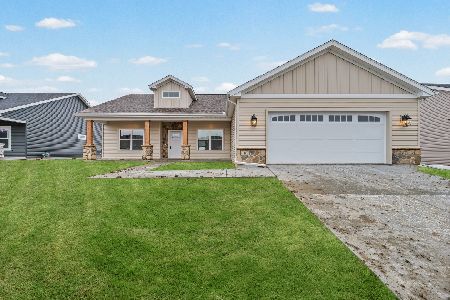1609 Vernon Drive, Urbana, Illinois 61802
$250,000
|
Sold
|
|
| Status: | Closed |
| Sqft: | 1,672 |
| Cost/Sqft: | $156 |
| Beds: | 3 |
| Baths: | 2 |
| Year Built: | 2019 |
| Property Taxes: | $20 |
| Days On Market: | 1698 |
| Lot Size: | 0,17 |
Description
Awesome 3Bedroom/2Bath Ranch home. Open floor plan featuring cathedral ceilings in the kitchen, dining, and living room. Living room has a gas fireplace. Two spacious spare bedrooms, which feature closets with built-in storage. Master suite features cathedral ceilings, a walk-in closet, and a bathroom, with a large vanity and separate sinks. Plenty of storage in closets, oversized pantry in the kitchen, stainless steel appliances and a third car garage which has attic space. This home is also prewired for cable and internet. Neighborhood features walking trails and Southridge Park, nearby restaurants, Meijer grocery, University of Illinois Golf course at Stone Creek. This home is part of the Think Urbana Property Tax program. The first year of the Think Urbana property tax abatement will begin on the 2021 bill payable 2022 where taxes from participating taxing bodies will be abated 100%. The second year 2022, payable 2023 will see an 80% abatement, 60% the third year, 40% the fourth and 20% the fifth.
Property Specifics
| Single Family | |
| — | |
| Ranch | |
| 2019 | |
| None | |
| — | |
| No | |
| 0.17 |
| Champaign | |
| — | |
| — / Not Applicable | |
| None | |
| Public | |
| Public Sewer | |
| 11099514 | |
| 932128407005 |
Nearby Schools
| NAME: | DISTRICT: | DISTANCE: | |
|---|---|---|---|
|
Grade School
Thomas Paine Elementary School |
116 | — | |
|
Middle School
Urbana Middle School |
116 | Not in DB | |
|
High School
Urbana High School |
116 | Not in DB | |
Property History
| DATE: | EVENT: | PRICE: | SOURCE: |
|---|---|---|---|
| 23 Mar, 2020 | Sold | $234,900 | MRED MLS |
| 20 Feb, 2020 | Under contract | $234,900 | MRED MLS |
| — | Last price change | $236,900 | MRED MLS |
| 28 May, 2019 | Listed for sale | $236,900 | MRED MLS |
| 16 Jul, 2021 | Sold | $250,000 | MRED MLS |
| 4 Jun, 2021 | Under contract | $260,000 | MRED MLS |
| 25 May, 2021 | Listed for sale | $260,000 | MRED MLS |
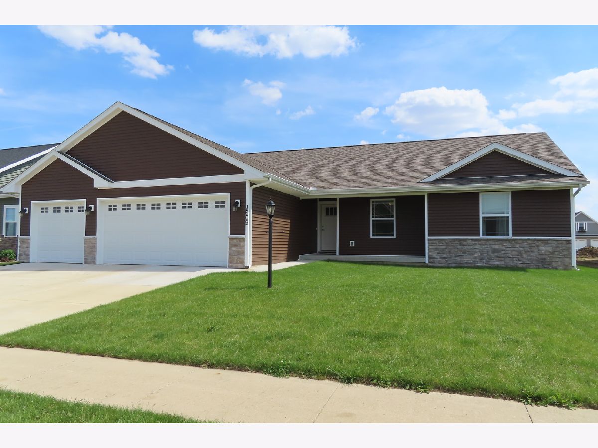
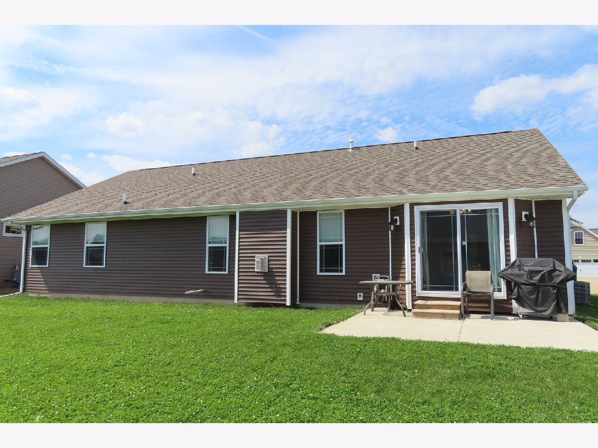
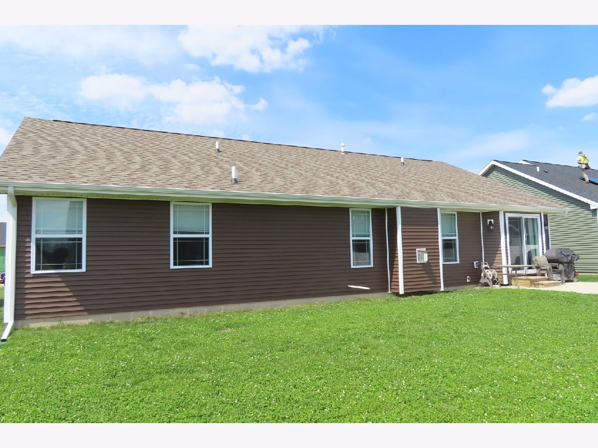
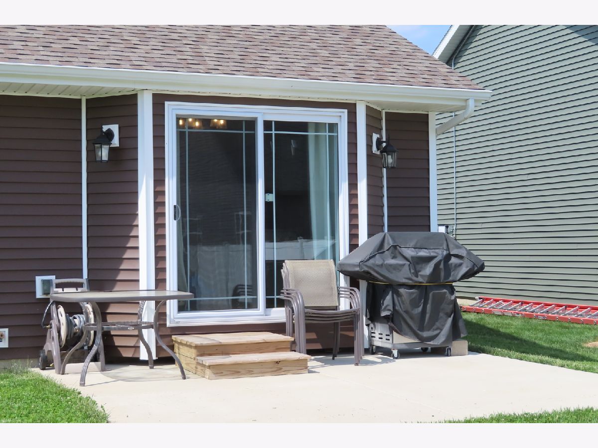


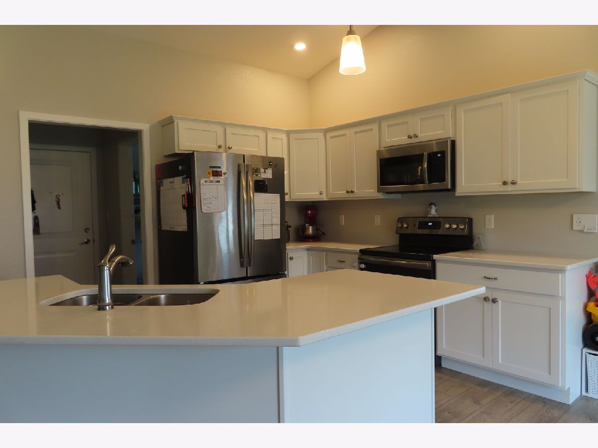

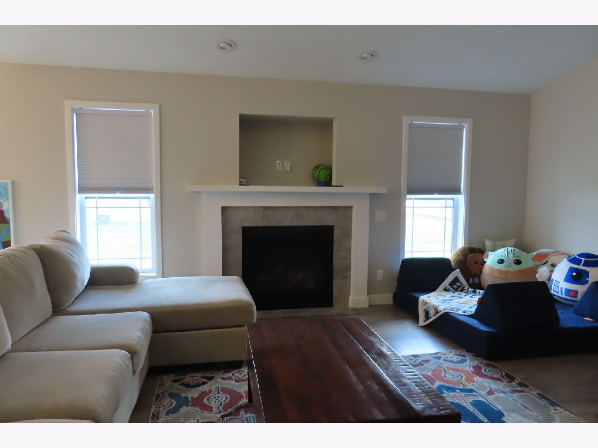



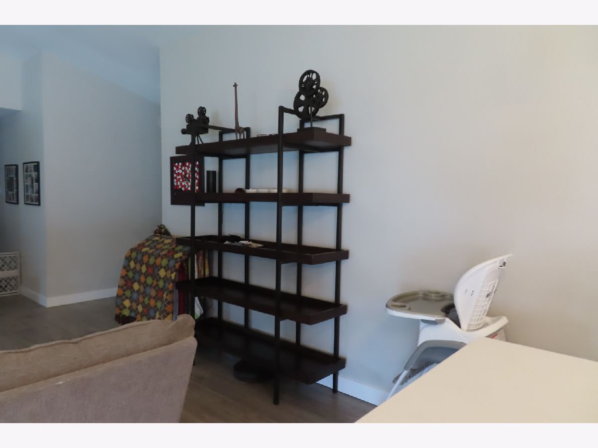
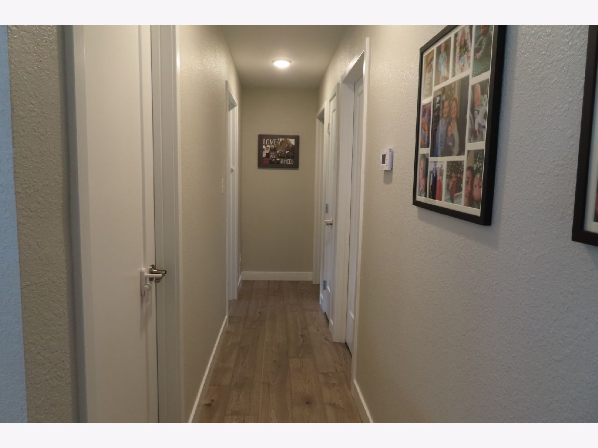

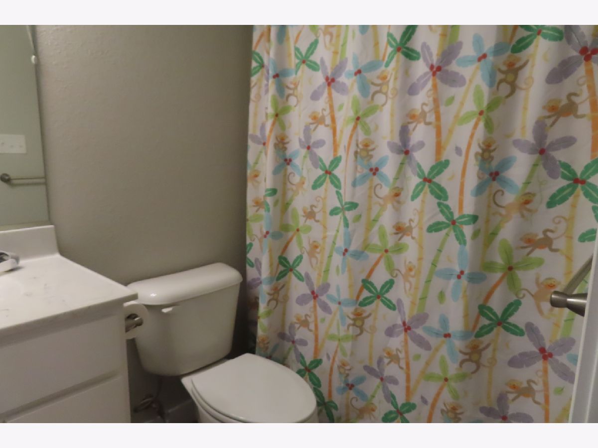

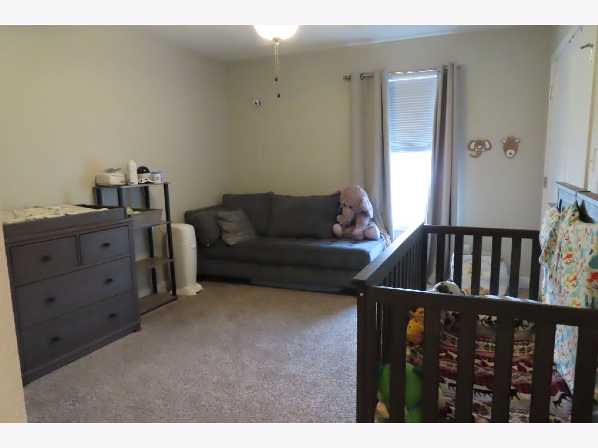
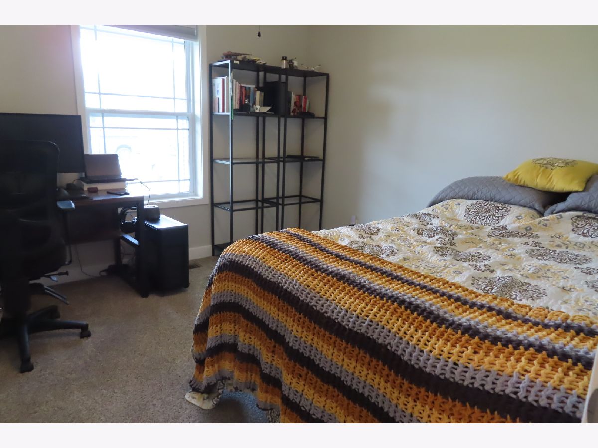
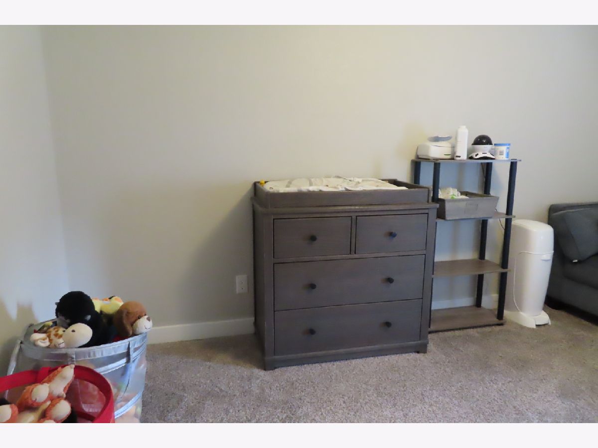

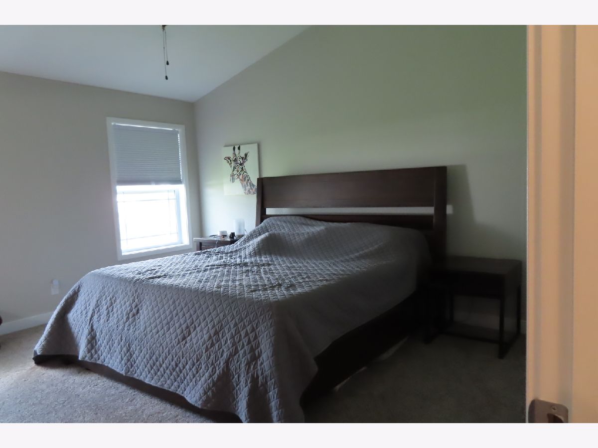

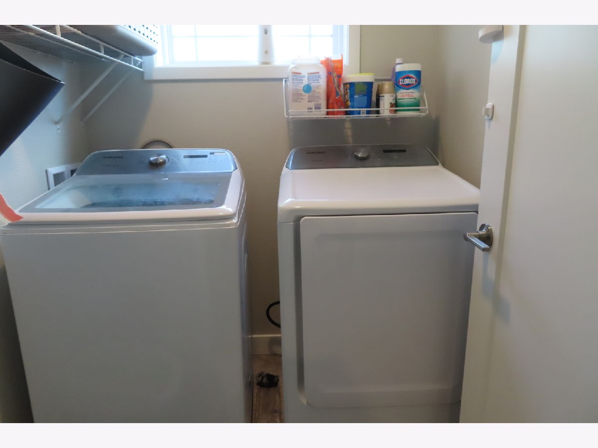
Room Specifics
Total Bedrooms: 3
Bedrooms Above Ground: 3
Bedrooms Below Ground: 0
Dimensions: —
Floor Type: Carpet
Dimensions: —
Floor Type: Carpet
Full Bathrooms: 2
Bathroom Amenities: —
Bathroom in Basement: 0
Rooms: No additional rooms
Basement Description: Crawl
Other Specifics
| 3 | |
| — | |
| Concrete | |
| — | |
| — | |
| 72 X 101 | |
| — | |
| Full | |
| Vaulted/Cathedral Ceilings, Wood Laminate Floors, First Floor Bedroom, First Floor Laundry, First Floor Full Bath, Walk-In Closet(s), Open Floorplan, Some Carpeting | |
| — | |
| Not in DB | |
| — | |
| — | |
| — | |
| Gas Starter |
Tax History
| Year | Property Taxes |
|---|---|
| 2020 | $20 |
| 2021 | $20 |
Contact Agent
Nearby Similar Homes
Nearby Sold Comparables
Contact Agent
Listing Provided By
LANDMARK REAL ESTATE



