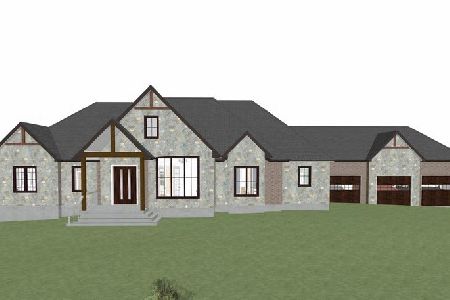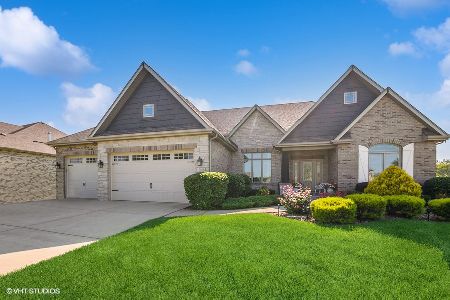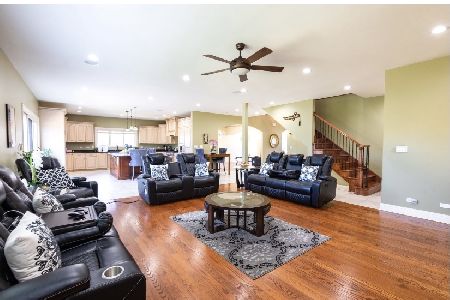16094 Stonebridge Drive, Homer Glen, Illinois 60491
$660,000
|
Sold
|
|
| Status: | Closed |
| Sqft: | 4,800 |
| Cost/Sqft: | $140 |
| Beds: | 4 |
| Baths: | 4 |
| Year Built: | 2007 |
| Property Taxes: | $18,932 |
| Days On Market: | 2910 |
| Lot Size: | 0,35 |
Description
UNBELIEVABLE OPPORTUNITY to own this CUSTOM, FLAGSHIP home in the PRESTIGIOUS and HIGHLY SOUGHT AFTER Stonebridge Woods. The setting of this home is TRULY EXTRAORDINARY backing up to a fully stocked pond ideal for fishing and watching migrating birds. Located directly adjacent to one of the best parks in Homer Glen complete with playground, covered pavilion, baseball field, sand volleyball, basketball and tennis courts and a paved walking path. The house itself is ABSOLUTELY EXQUISITE with fine attention to detail throughout including gorgeous stone and limestone facade, grand entry with spiral staircase, floor to ceiling windows, sleek travertine, imported hardwood and exceptional custom kitchen cabinetry. The master suite is first-class with large walk in shower, sumptuous whirlpool tub, Kohler fixtures and an ENORMOUS walk in closet. Sound system throughout and a full unfinished walkout with fireplace and plumbing for additional bath. All this at an amazing price! Come see it today!
Property Specifics
| Single Family | |
| — | |
| Traditional | |
| 2007 | |
| Full,Walkout | |
| CUSTOM 2-S | |
| Yes | |
| 0.35 |
| Will | |
| — | |
| 360 / Annual | |
| Other | |
| Lake Michigan | |
| Public Sewer | |
| 09847018 | |
| 1605222030040000 |
Property History
| DATE: | EVENT: | PRICE: | SOURCE: |
|---|---|---|---|
| 27 Apr, 2018 | Sold | $660,000 | MRED MLS |
| 16 Feb, 2018 | Under contract | $669,900 | MRED MLS |
| 2 Feb, 2018 | Listed for sale | $669,900 | MRED MLS |
Room Specifics
Total Bedrooms: 4
Bedrooms Above Ground: 4
Bedrooms Below Ground: 0
Dimensions: —
Floor Type: Carpet
Dimensions: —
Floor Type: Carpet
Dimensions: —
Floor Type: Carpet
Full Bathrooms: 4
Bathroom Amenities: Whirlpool,Separate Shower,Double Sink
Bathroom in Basement: 1
Rooms: Foyer,Breakfast Room
Basement Description: Unfinished,Exterior Access,Bathroom Rough-In
Other Specifics
| 3 | |
| Concrete Perimeter | |
| Concrete | |
| Balcony, Patio | |
| Forest Preserve Adjacent,Lake Front,Landscaped,Park Adjacent | |
| 89X150X113X147 | |
| Full,Unfinished | |
| Full | |
| Vaulted/Cathedral Ceilings, Hardwood Floors, First Floor Bedroom, Second Floor Laundry, First Floor Full Bath | |
| Range, Dishwasher, Refrigerator, Washer, Dryer, Stainless Steel Appliance(s), Range Hood | |
| Not in DB | |
| Tennis Courts, Sidewalks, Street Lights, Street Paved | |
| — | |
| — | |
| Gas Starter |
Tax History
| Year | Property Taxes |
|---|---|
| 2018 | $18,932 |
Contact Agent
Nearby Sold Comparables
Contact Agent
Listing Provided By
Keller Williams Preferred Rlty









