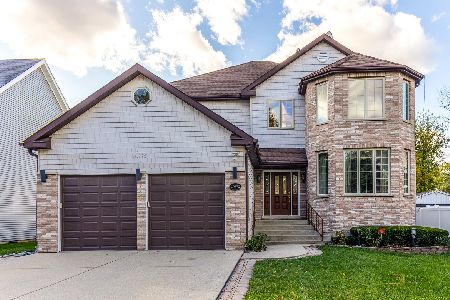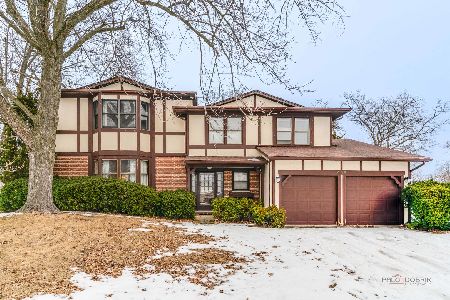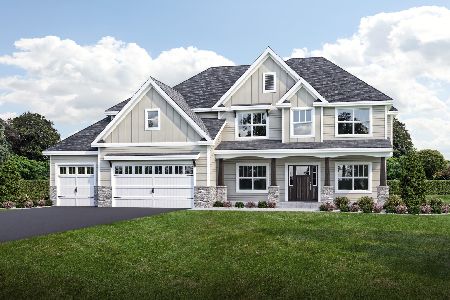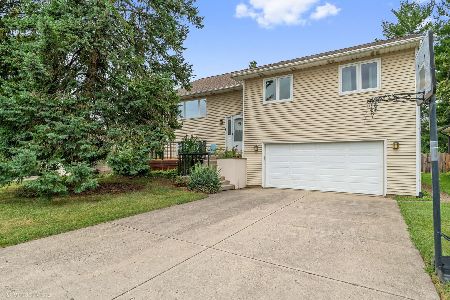16096 Pope Boulevard, Prairie View, Illinois 60069
$480,000
|
Sold
|
|
| Status: | Closed |
| Sqft: | 1,420 |
| Cost/Sqft: | $317 |
| Beds: | 4 |
| Baths: | 2 |
| Year Built: | 1974 |
| Property Taxes: | $8,508 |
| Days On Market: | 918 |
| Lot Size: | 0,20 |
Description
Embrace the exceptional lifestyle offered by this 4 bedroom gem, perfectly situated within the renowned Stevenson School District. Nestled in a quiet neighborhood with mature trees and several parks and lakes within walking distance, this move-in ready home is awaiting it's new homeowner in comfort and style. Discover an inviting open floor plan with beautiful hardwood floors. The kitchen features modern appliances including Bosch and Whirlpool, accompanied by ample cabinet space and an extended counter ideal for dining or serving. Relax in the naturally lit family room with charming crown molding, a hub for gatherings. French doors lead to a versatile fourth bedroom or a convenient office space. Additional highlights comprise a spacious master suite with his-and-her closets, included Samsung Smart Washer & Dryer, Pella windows with blinds and attached screens, plus a partially finished crawl space for ample storage. An expansive attic space above the garage provides a massive space for storage, catering to all your organizational needs. Outside, enjoy the generous backyard, detached 2-car garage, shed, patio, Malibu exterior lighting system, Smart Front Door Lock, and a Nest Camera System. Elevate your lifestyle within the esteemed Stevenson School District, complemented by nearby parks and award-winning schools. Welcome home to a truly exceptional living experience.
Property Specifics
| Single Family | |
| — | |
| — | |
| 1974 | |
| — | |
| — | |
| No | |
| 0.2 |
| Lake | |
| Horatio Gardens | |
| 0 / Not Applicable | |
| — | |
| — | |
| — | |
| 11864886 | |
| 15332030160000 |
Nearby Schools
| NAME: | DISTRICT: | DISTANCE: | |
|---|---|---|---|
|
Grade School
Earl Pritchett School |
102 | — | |
|
Middle School
Aptakisic Junior High School |
102 | Not in DB | |
|
High School
Adlai E Stevenson High School |
125 | Not in DB | |
Property History
| DATE: | EVENT: | PRICE: | SOURCE: |
|---|---|---|---|
| 30 Sep, 2016 | Sold | $342,500 | MRED MLS |
| 12 Aug, 2016 | Under contract | $349,900 | MRED MLS |
| 3 Aug, 2016 | Listed for sale | $349,900 | MRED MLS |
| 13 Oct, 2023 | Sold | $480,000 | MRED MLS |
| 25 Aug, 2023 | Under contract | $449,500 | MRED MLS |
| 21 Aug, 2023 | Listed for sale | $449,500 | MRED MLS |








































Room Specifics
Total Bedrooms: 4
Bedrooms Above Ground: 4
Bedrooms Below Ground: 0
Dimensions: —
Floor Type: —
Dimensions: —
Floor Type: —
Dimensions: —
Floor Type: —
Full Bathrooms: 2
Bathroom Amenities: Whirlpool
Bathroom in Basement: 1
Rooms: —
Basement Description: Finished,Crawl
Other Specifics
| 2 | |
| — | |
| — | |
| — | |
| — | |
| 65 X 140 | |
| — | |
| — | |
| — | |
| — | |
| Not in DB | |
| — | |
| — | |
| — | |
| — |
Tax History
| Year | Property Taxes |
|---|---|
| 2016 | $6,333 |
| 2023 | $8,508 |
Contact Agent
Nearby Similar Homes
Nearby Sold Comparables
Contact Agent
Listing Provided By
Kale Realty










