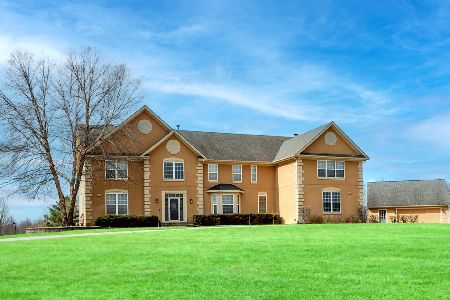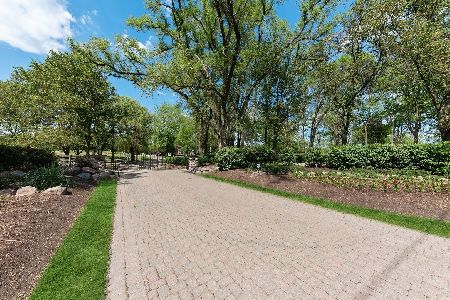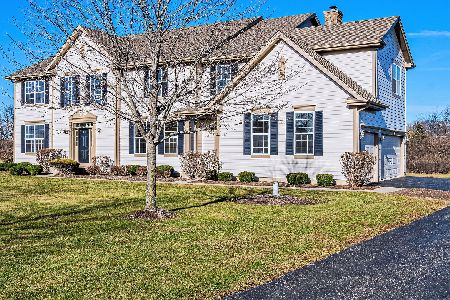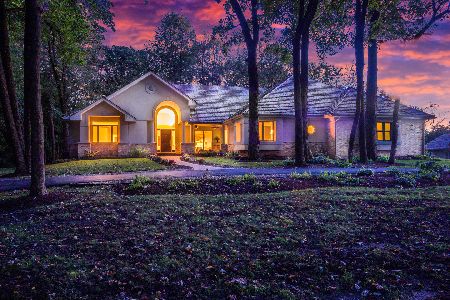160K Bateman Road, Barrington Hills, Illinois 60010
$1,150,000
|
Sold
|
|
| Status: | Closed |
| Sqft: | 4,984 |
| Cost/Sqft: | $251 |
| Beds: | 6 |
| Baths: | 6 |
| Year Built: | 1978 |
| Property Taxes: | $20,355 |
| Days On Market: | 1039 |
| Lot Size: | 5,01 |
Description
Situated on top of a picture-perfect hill, this breathtaking 5-acre estate is everything you've been looking for in your next home! With over 6000 square feet of living space, this expansive home features some of the most stunning millwork available, hardwood flooring throughout the main floor and most of the upstairs, and a farmhouse-style wrap-around porch. The main floor features a formal living room with beautiful stained-glass windows and a craftsman-style fireplace. Next, you'll enter the office featuring three-quarter high wainscotting and French doors with intricate beveled glass designs. A spacious family room, just off the kitchen, is home to a gas fireplace with a beautiful brick and natural stone surround. Moving on to the heart of the home, the kitchen, where you'll find a true chef's kitchen and entertainer's paradise with high-end Wolf and Sub-Zero appliances, bespoke cabinetry, soapstone countertops, and a butler's pantry with connection to the dining room. The dining room also features three-quarter high wainscoting and a third gas fireplace with a brick and natural stone surround. Rounding off the main floor, a private wing of the house features a guest powder room, mud room, and in-law suite with a walk-in closet and private full bathroom. Upstairs you'll find 5 large bedrooms, a walk-in linen closet, and a hall bathroom with exquisite mosaic tilework. The crowned jewel of the home, the primary suite, not only features dual walk-in closets but also dual bathrooms! The artisan design is continued in the bathrooms with details such as a stained glass window, soapstone countertops, a clawfoot tub filler with hand shower, and a mosaic tile shower. The basement features a multitude of storage options, direct access to the backyard, a mudroom leading into the attached 3-car garage, a spacious laundry room with ample storage & countertop space, and an additional full bathroom. Outside you'll find a 10-stable horse barn with storage options on both the main and upper floors. The secondary garage features an additional 3 garage spaces (6 in total), an open carport, and a 2nd floor with the option to convert the space to an art studio or continue using it as storage. On top of all that, this home is ideally located in the nationally recognized Barrington 220 school district (Countryside, Barrington Prairie, and Barrington High) and is a short 11-minute drive to downtown Barrington, 9-minute drive to I-90, and shares a northern board to the Spring Lake forest preserve with direct access to the equestrian trails! There aren't enough good things to say about this truly spectacular home, don't wait! Estate sale selling as-is.
Property Specifics
| Single Family | |
| — | |
| — | |
| 1978 | |
| — | |
| — | |
| No | |
| 5.01 |
| Cook | |
| — | |
| 0 / Not Applicable | |
| — | |
| — | |
| — | |
| 11742347 | |
| 01193000090000 |
Nearby Schools
| NAME: | DISTRICT: | DISTANCE: | |
|---|---|---|---|
|
Grade School
Countryside Elementary School |
220 | — | |
|
Middle School
Barrington Middle School Prairie |
220 | Not in DB | |
|
High School
Barrington High School |
220 | Not in DB | |
Property History
| DATE: | EVENT: | PRICE: | SOURCE: |
|---|---|---|---|
| 2 Jun, 2023 | Sold | $1,150,000 | MRED MLS |
| 5 Apr, 2023 | Under contract | $1,250,000 | MRED MLS |
| 13 Mar, 2023 | Listed for sale | $1,250,000 | MRED MLS |
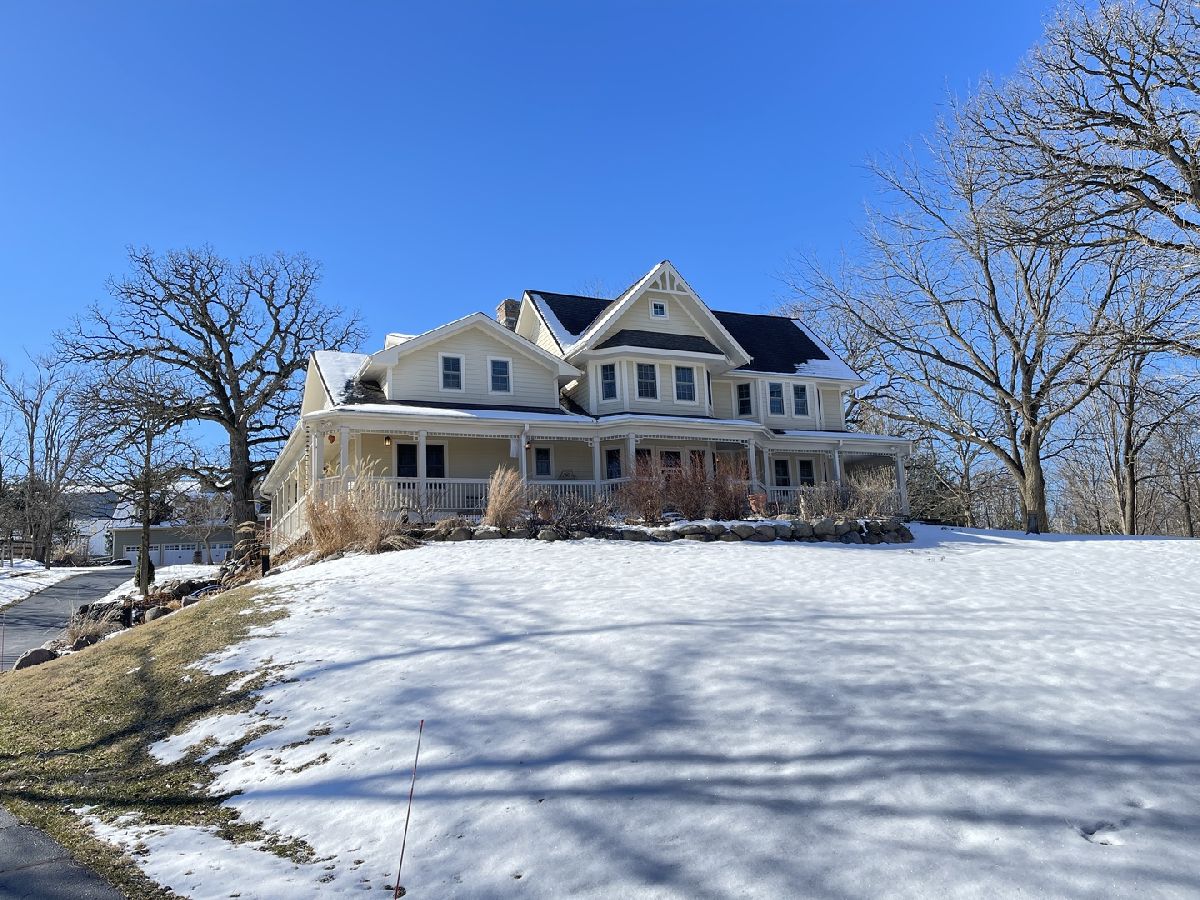
Room Specifics
Total Bedrooms: 6
Bedrooms Above Ground: 6
Bedrooms Below Ground: 0
Dimensions: —
Floor Type: —
Dimensions: —
Floor Type: —
Dimensions: —
Floor Type: —
Dimensions: —
Floor Type: —
Dimensions: —
Floor Type: —
Full Bathrooms: 6
Bathroom Amenities: Whirlpool,Separate Shower,Double Sink
Bathroom in Basement: 1
Rooms: —
Basement Description: Finished
Other Specifics
| 7 | |
| — | |
| Asphalt | |
| — | |
| — | |
| 473X523X461X424 | |
| Pull Down Stair,Unfinished | |
| — | |
| — | |
| — | |
| Not in DB | |
| — | |
| — | |
| — | |
| — |
Tax History
| Year | Property Taxes |
|---|---|
| 2023 | $20,355 |
Contact Agent
Nearby Sold Comparables
Contact Agent
Listing Provided By
Compass

