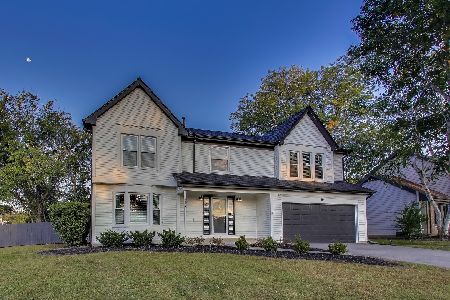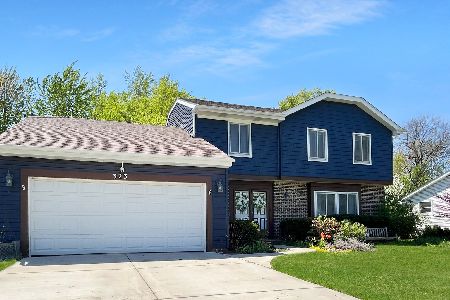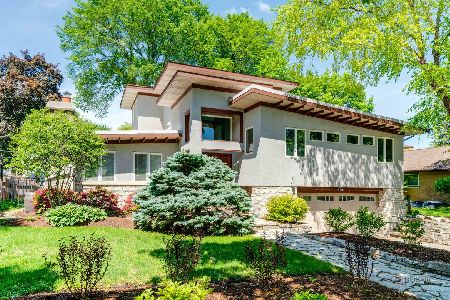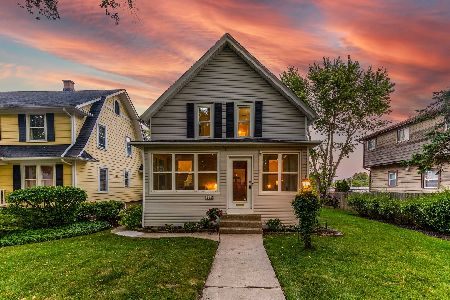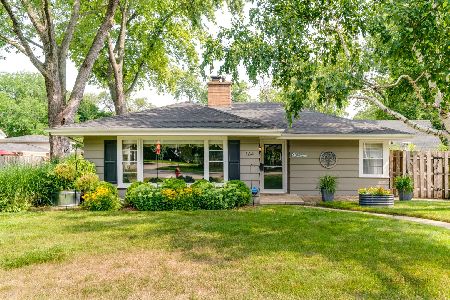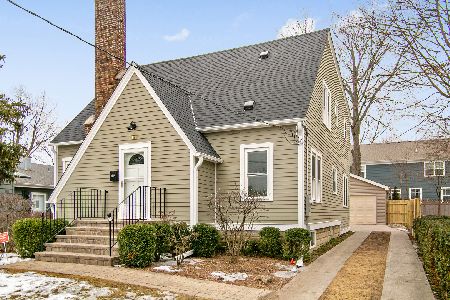161 Austin Avenue, Libertyville, Illinois 60048
$345,000
|
Sold
|
|
| Status: | Closed |
| Sqft: | 1,053 |
| Cost/Sqft: | $328 |
| Beds: | 3 |
| Baths: | 1 |
| Year Built: | 1930 |
| Property Taxes: | $6,515 |
| Days On Market: | 1879 |
| Lot Size: | 0,00 |
Description
The market has become increasingly aware of characteristics that make a house a HOME. They are characteristics which give us a sense of stability, comfort and joy. The thoughtful remodel of this house loses none of it's integrity or style in the translation from past to present. NEWER: windows, kitchen, bath, handsome hardwood floors, carpet, furnace, central air, new garage door and transmitter, closet organizer systems. Enter through a welcoming front foyer, move freely to the living room boasting handsome hardwood flooring and the warmth of a stunning classic fireplace. The large dining area opens to the newer kitchen with stainless appliances, granite counters, 42" cabinets. Two first floor bedrooms, 2nd floor primary bedroom with a rough in bath plumbers ready to finish. The lower level boasts an recreation room, storage room and large laundry room. The outdoor living is fabulous with a large yard and patio to enjoy. Premium location nestled within walking distance to the quaint village square, restaurants, shops, parks, Metra station and schools. The "Home Town" neighborhood definitely is a perfect location.
Property Specifics
| Single Family | |
| — | |
| Cottage | |
| 1930 | |
| Full | |
| — | |
| No | |
| — |
| Lake | |
| — | |
| 0 / Not Applicable | |
| None | |
| Public | |
| Public Sewer | |
| 10842221 | |
| 11213040010000 |
Nearby Schools
| NAME: | DISTRICT: | DISTANCE: | |
|---|---|---|---|
|
Grade School
Rockland Elementary School |
70 | — | |
|
Middle School
Highland Middle School |
70 | Not in DB | |
|
High School
Libertyville High School |
128 | Not in DB | |
Property History
| DATE: | EVENT: | PRICE: | SOURCE: |
|---|---|---|---|
| 13 Oct, 2015 | Sold | $168,500 | MRED MLS |
| 13 Oct, 2015 | Under contract | $175,000 | MRED MLS |
| 12 Oct, 2015 | Listed for sale | $175,000 | MRED MLS |
| 11 Oct, 2016 | Sold | $316,000 | MRED MLS |
| 26 Aug, 2016 | Under contract | $325,000 | MRED MLS |
| 16 Aug, 2016 | Listed for sale | $325,000 | MRED MLS |
| 16 Oct, 2020 | Sold | $345,000 | MRED MLS |
| 3 Sep, 2020 | Under contract | $345,000 | MRED MLS |
| 1 Sep, 2020 | Listed for sale | $345,000 | MRED MLS |
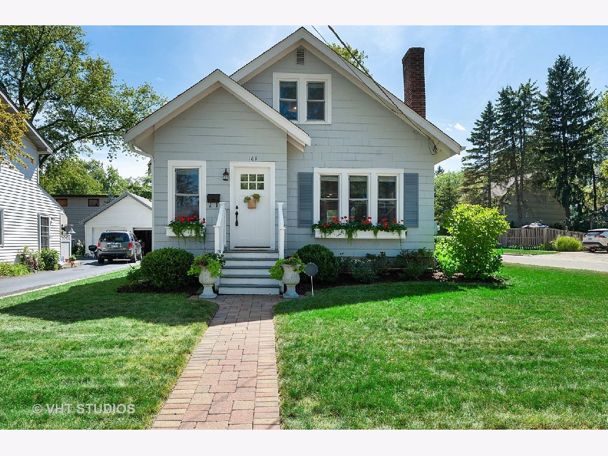

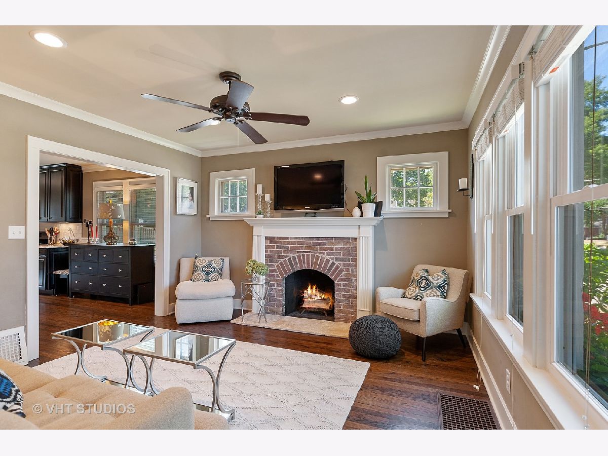
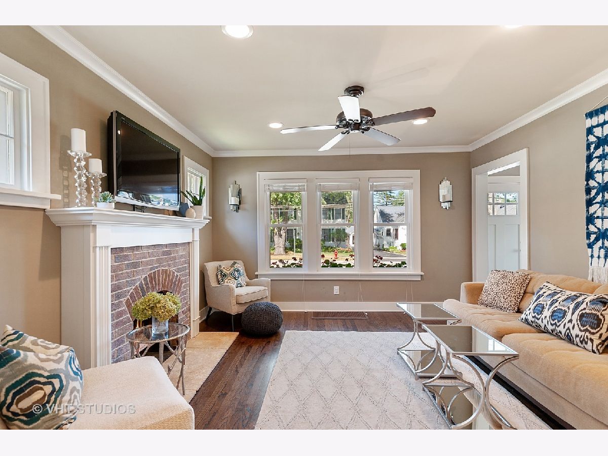
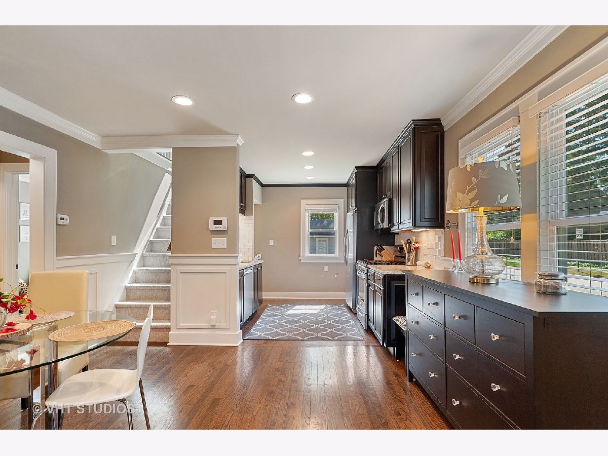
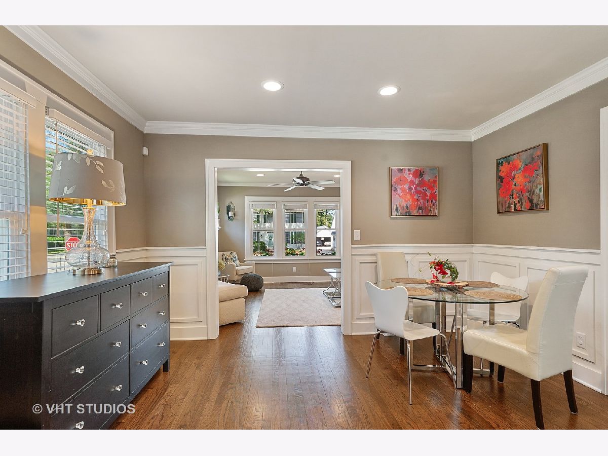
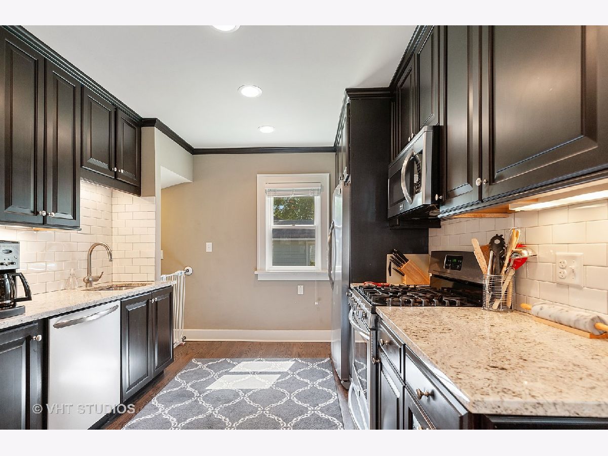
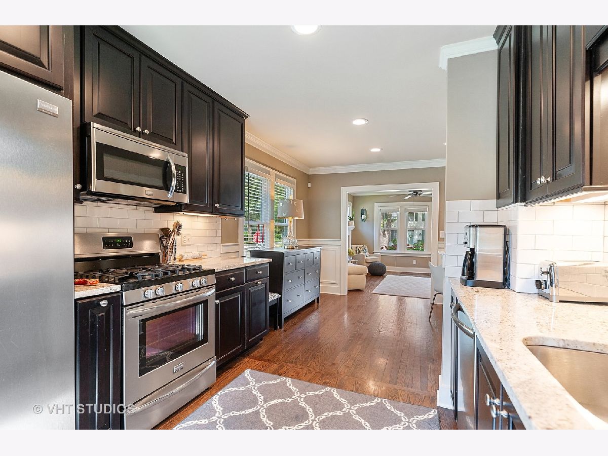

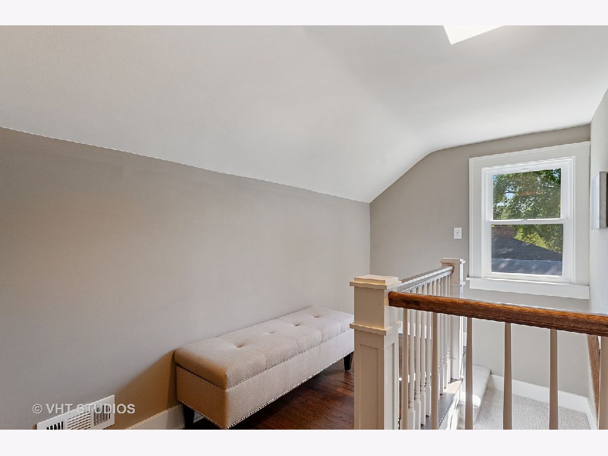
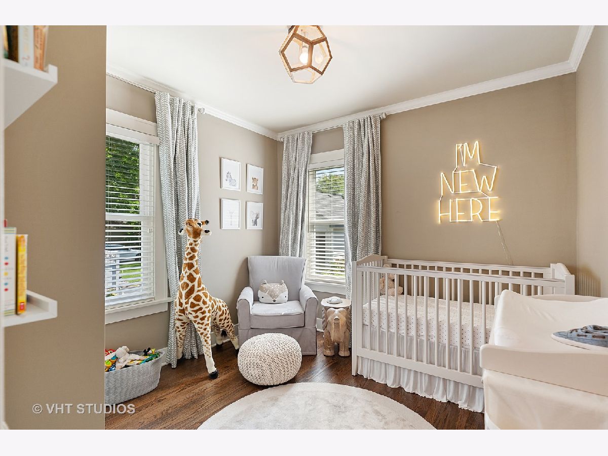

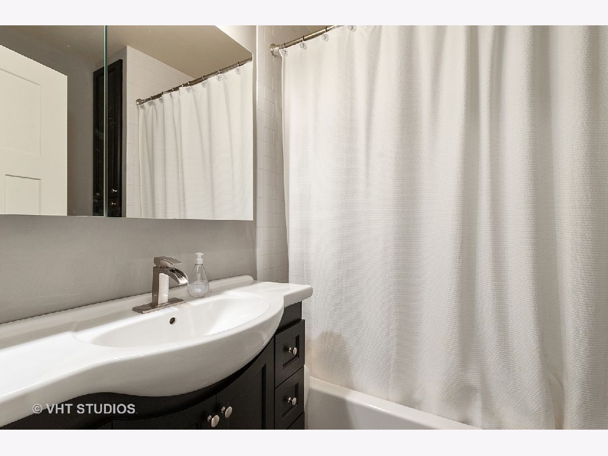
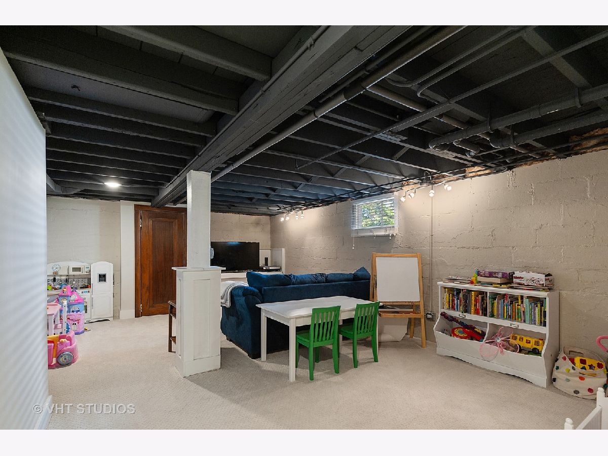
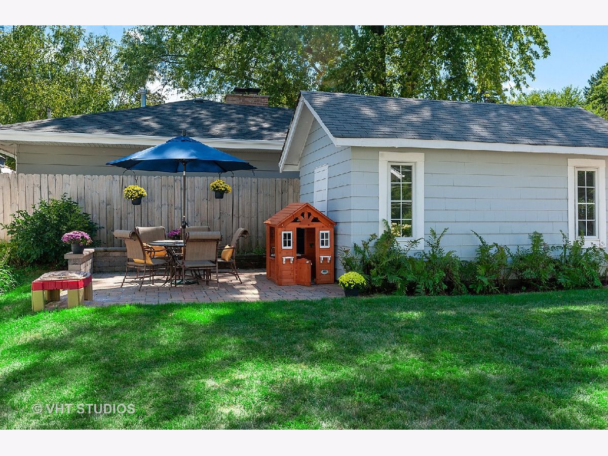
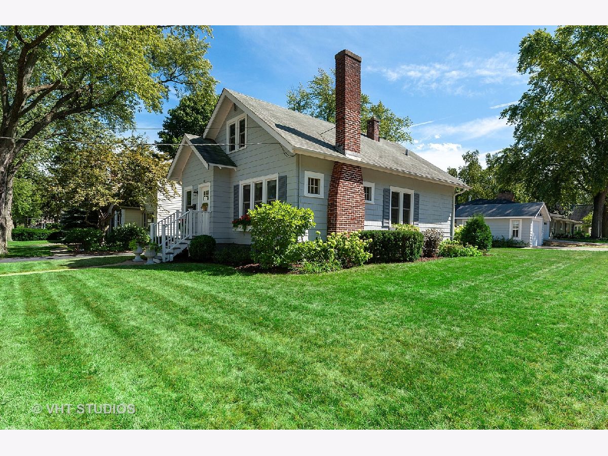
Room Specifics
Total Bedrooms: 3
Bedrooms Above Ground: 3
Bedrooms Below Ground: 0
Dimensions: —
Floor Type: Hardwood
Dimensions: —
Floor Type: Hardwood
Full Bathrooms: 1
Bathroom Amenities: —
Bathroom in Basement: 0
Rooms: Foyer,Walk In Closet,Recreation Room,Loft,Storage
Basement Description: Partially Finished
Other Specifics
| 1 | |
| Block | |
| Asphalt | |
| — | |
| — | |
| 49X116X42X116 | |
| — | |
| None | |
| Hardwood Floors, Walk-In Closet(s), Granite Counters | |
| Range, Microwave, Dishwasher, Refrigerator, Washer, Dryer, Disposal, Stainless Steel Appliance(s) | |
| Not in DB | |
| Park, Curbs, Sidewalks | |
| — | |
| — | |
| Wood Burning |
Tax History
| Year | Property Taxes |
|---|---|
| 2015 | $5,393 |
| 2016 | $5,674 |
| 2020 | $6,515 |
Contact Agent
Nearby Similar Homes
Nearby Sold Comparables
Contact Agent
Listing Provided By
@properties


