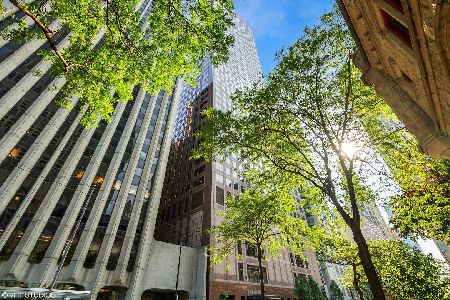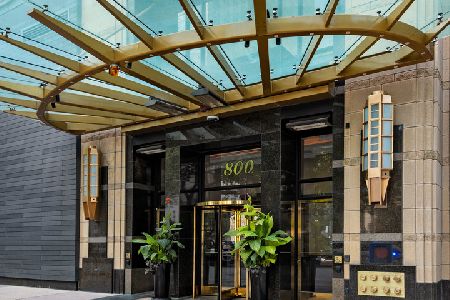161 Chicago Avenue, Near North Side, Chicago, Illinois 60611
$1,325,000
|
Sold
|
|
| Status: | Closed |
| Sqft: | 2,550 |
| Cost/Sqft: | $586 |
| Beds: | 3 |
| Baths: | 4 |
| Year Built: | 1985 |
| Property Taxes: | $22,081 |
| Days On Market: | 1981 |
| Lot Size: | 0,00 |
Description
Refined and elegant home in outstanding location. With views which seemingly go on forever, this home features gleaming hardwood floors, custom lighting fixtures, state-of-the-art sound system with hidden speakers and 2 humidification systems attached to the a/c for year-round comfort. As you enter the home, a generous foyer has a spacious closet, laundry room with side by side washer/dryer and powder room. Continue to the second foyer which separates the master suite from the entertaining rooms and guest suite. The generously scaled living & dining rooms have gorgeous views from large, unobstructed, open windows. The lake to the east and iconic city views north all the way up Lake Shore Drive to Lincoln Park take your breath away. The kitchen features a breakfast area where you can enjoy morning coffee while watching the sun rise. Brookhaven cabinetry, Miele, SubZero combine to make the kitchen a dream. Off the living room, the 3rd bedroom has been reconfigured to open up as a den with built in cabinetry. The 2nd bedroom is en suite and affords spectacular views. The master suite is sumptuous with ample closet space and dual master baths. Move right in to this meticulously maintained home and enjoy all this building has to offer: 24-hour door staff, exercise room, health club, indoor pool, whirlpool, sauna, steam room, party room and on-site management. Nearby world class shopping and restaurants make this perfection. Additional storage is conveniently located on the same floor, directly opposite the home. Parking is available for lease in the attached, heated garage. This home is also offered furnished for an additional cost.
Property Specifics
| Condos/Townhomes | |
| 64 | |
| — | |
| 1985 | |
| None | |
| — | |
| No | |
| — |
| Cook | |
| Olympia Centre | |
| 1888 / Monthly | |
| Air Conditioning,Water,Insurance,Security,Doorman,TV/Cable,Exercise Facilities,Pool,Exterior Maintenance,Lawn Care,Scavenger,Snow Removal,Other | |
| Lake Michigan,Public | |
| Other | |
| 10858212 | |
| 17102000681235 |
Nearby Schools
| NAME: | DISTRICT: | DISTANCE: | |
|---|---|---|---|
|
Grade School
Ogden Elementary |
299 | — | |
|
Middle School
Ogden Elementary |
299 | Not in DB | |
Property History
| DATE: | EVENT: | PRICE: | SOURCE: |
|---|---|---|---|
| 2 Jul, 2007 | Sold | $1,650,000 | MRED MLS |
| 1 Jul, 2007 | Under contract | $1,750,000 | MRED MLS |
| 30 Jun, 2007 | Listed for sale | $1,750,000 | MRED MLS |
| 21 May, 2021 | Sold | $1,325,000 | MRED MLS |
| 8 Apr, 2021 | Under contract | $1,495,000 | MRED MLS |
| 15 Sep, 2020 | Listed for sale | $1,495,000 | MRED MLS |
| 6 Jan, 2026 | Under contract | $1,499,000 | MRED MLS |
| — | Last price change | $1,575,000 | MRED MLS |
| 11 Sep, 2025 | Listed for sale | $1,575,000 | MRED MLS |
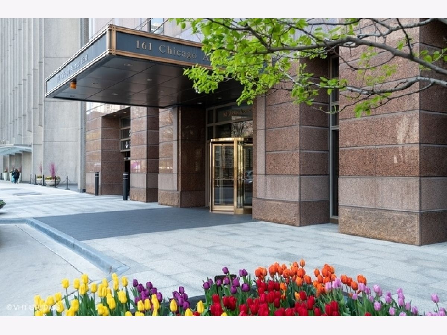
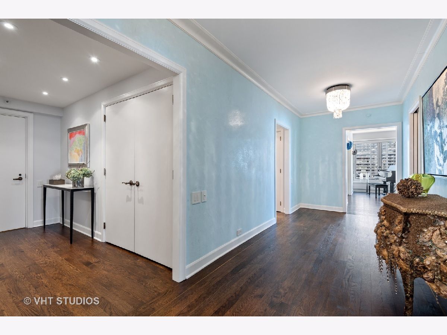
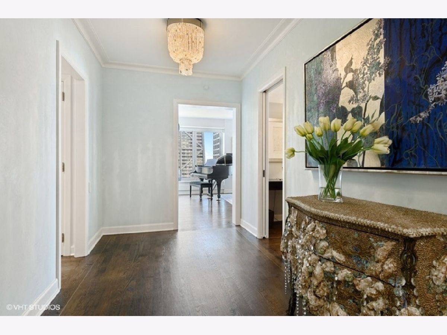
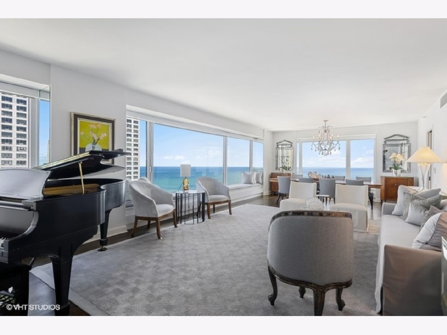
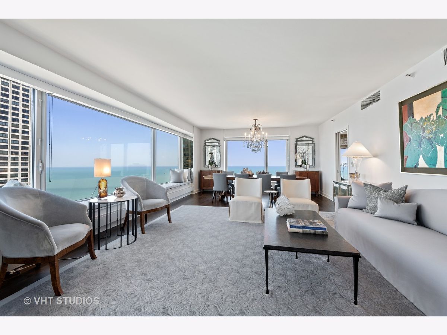
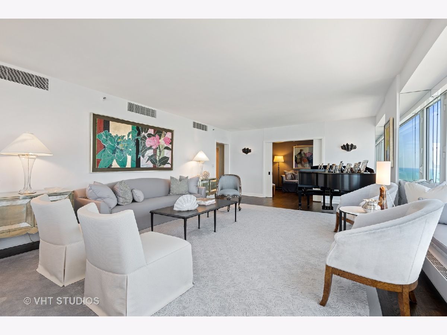
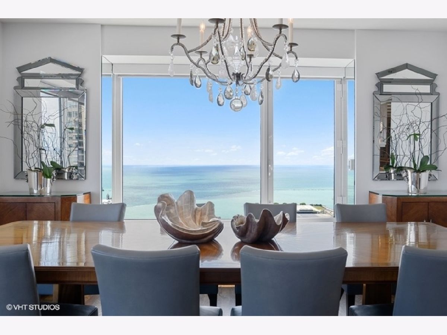
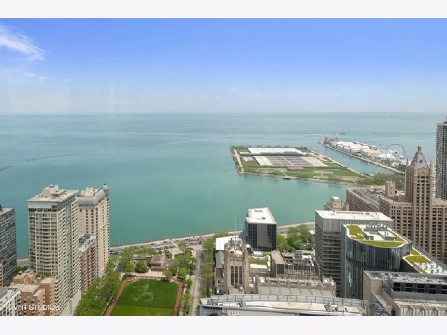
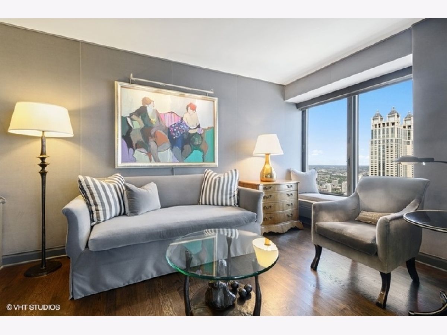
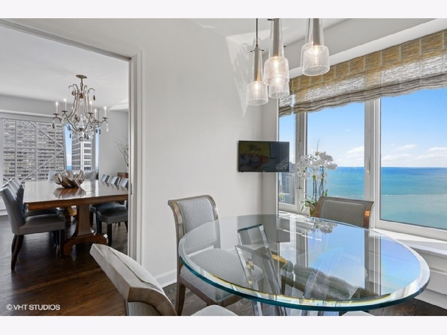
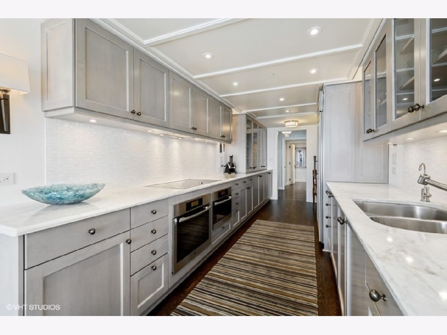
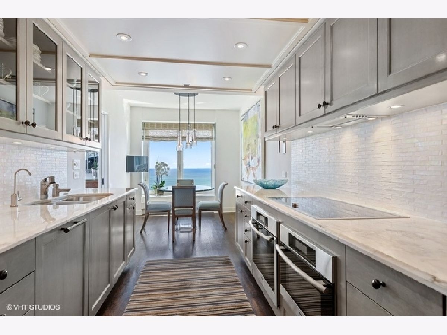
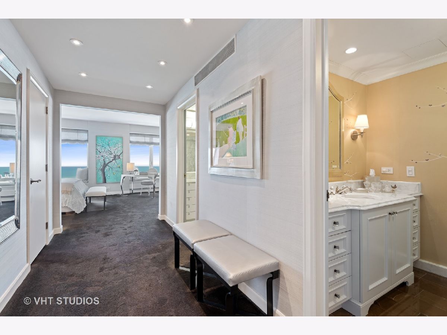
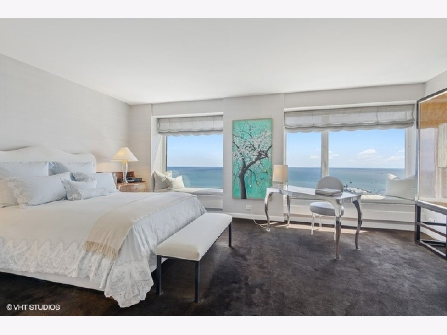
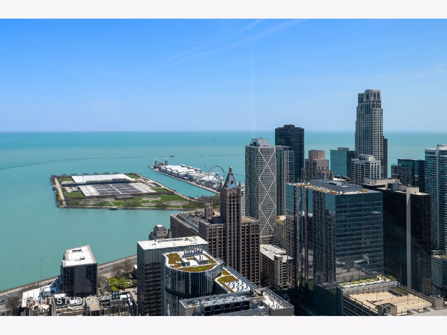
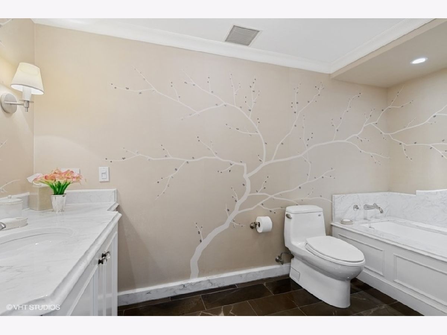
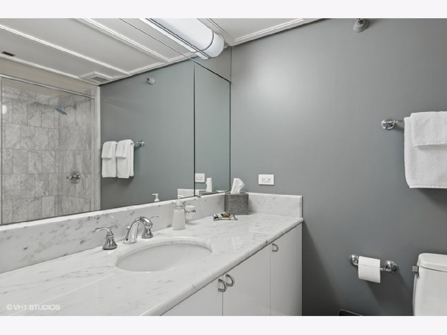
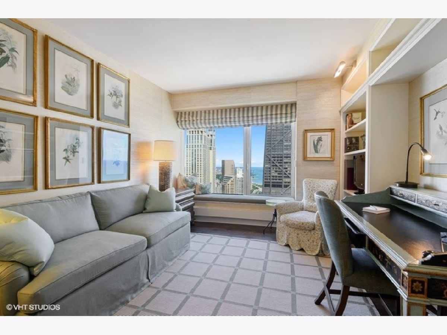
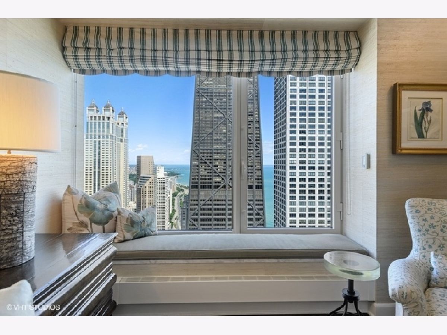
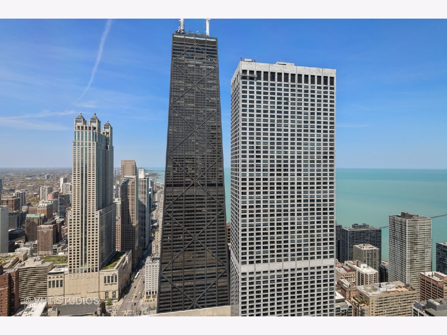
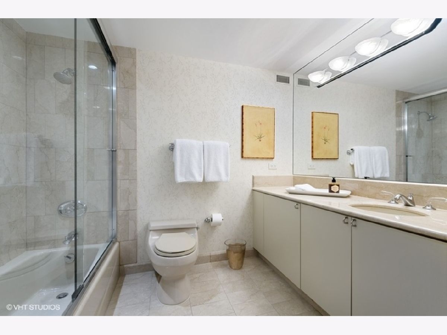
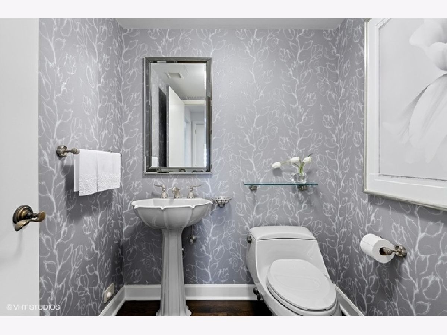
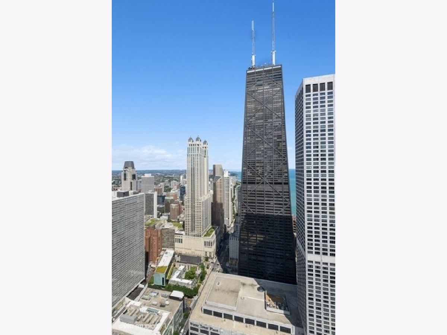
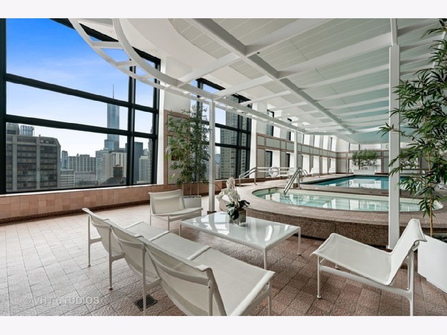
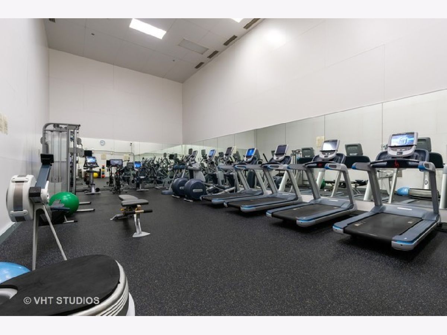
Room Specifics
Total Bedrooms: 3
Bedrooms Above Ground: 3
Bedrooms Below Ground: 0
Dimensions: —
Floor Type: Carpet
Dimensions: —
Floor Type: Hardwood
Full Bathrooms: 4
Bathroom Amenities: Whirlpool,Separate Shower
Bathroom in Basement: 0
Rooms: Breakfast Room
Basement Description: None
Other Specifics
| 2 | |
| — | |
| Other | |
| Storms/Screens, End Unit | |
| Landscaped | |
| COMMON | |
| — | |
| Full | |
| Hardwood Floors, First Floor Laundry, Laundry Hook-Up in Unit, Walk-In Closet(s) | |
| Range, Microwave, Dishwasher, High End Refrigerator, Washer, Dryer, Built-In Oven, Range Hood | |
| Not in DB | |
| — | |
| — | |
| Bike Room/Bike Trails, Door Person, Coin Laundry, Elevator(s), Exercise Room, Storage, Health Club, On Site Manager/Engineer, Party Room, Sundeck, Indoor Pool, Receiving Room, Sauna, Service Elevator(s), Steam Room, Valet/Cleaner, Spa/Hot Tub | |
| — |
Tax History
| Year | Property Taxes |
|---|---|
| 2007 | $17,103 |
| 2021 | $22,081 |
| 2026 | $17,585 |
Contact Agent
Nearby Similar Homes
Nearby Sold Comparables
Contact Agent
Listing Provided By
@properties

