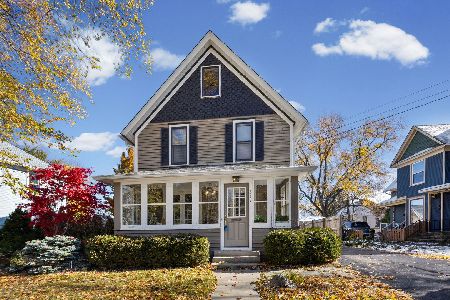161 Clover Chase Circle, Woodstock, Illinois 60098
$324,000
|
Sold
|
|
| Status: | Closed |
| Sqft: | 1,884 |
| Cost/Sqft: | $175 |
| Beds: | 4 |
| Baths: | 3 |
| Year Built: | 2002 |
| Property Taxes: | $8,100 |
| Days On Market: | 808 |
| Lot Size: | 0,22 |
Description
You'll love this very attractive low maintenance 4 bedroom 3 bath ranch with an open floorplan and vaulted ceilings. Pass by the beautifully landscaped front yard area with a waterfall feeding into a Koi Pond with colorful blooming lilies, then step to the front porch and enter into a foyer with a 12 foot ceiling that opens to a spacious Great room with vaulted ceilings and a woodburning Fireplace. The open kitchen includes a peninsula with seating space, an abundance of cabinets and all stainless steel appliances, and the built-in convection microwave and dishwasher are brand new. At one end of the kitchen next to the Great room there is a large eating area with glass doors to the deck overlooking a fully fenced yard with a convenient shed or playhouse, plus the back yard has an open burn pit! Adjacent to the kitchen there's a separate doorway to the 4th bedroom suite with a full bathroom and a walk in closet. Down the hallway to the right of the Great Room is a hall bath and 3 bedrooms, one of which is the main suite with its own bathroom with a tub, separate shower, and double vanities. All of the bedrooms have ceiling fans. The first floor also has a generously sized laundry room with washer, dryer, washtub and a fully shelved closet. The huge full basement is ready to finish; and already has spray foam insulation on exterior walls with metal framing, roughed in electric, plus there is a future bathroom which is not only roughed in for a bathtub, a shower, toilet and sink, but the bathroom area is already framed. The furnace and a/c is new (2022), the ejector pump is 4 years new, the sump pump has a battery backup plus there is the convenience of an "on demand" water heater. Within a couple of blocks there is a community park with playground equipment and tennis and basketball courts for your enjoyment, plus you're only about a mile from the Historical Woodstock Square with its restaurants, shopping and loads of events; and in a couple of more blocks is the Metra train to Chicago! You will want to make this your very own Home Sweet Home!
Property Specifics
| Single Family | |
| — | |
| — | |
| 2002 | |
| — | |
| RANCH | |
| No | |
| 0.22 |
| Mc Henry | |
| — | |
| — / Not Applicable | |
| — | |
| — | |
| — | |
| 11891339 | |
| 1308351019 |
Nearby Schools
| NAME: | DISTRICT: | DISTANCE: | |
|---|---|---|---|
|
Grade School
Dean Street Elementary School |
200 | — | |
|
Middle School
Creekside Middle School |
200 | Not in DB | |
|
High School
Woodstock High School |
200 | Not in DB | |
Property History
| DATE: | EVENT: | PRICE: | SOURCE: |
|---|---|---|---|
| 20 Jan, 2010 | Sold | $190,000 | MRED MLS |
| 16 Nov, 2009 | Under contract | $194,950 | MRED MLS |
| 16 Nov, 2009 | Listed for sale | $194,950 | MRED MLS |
| 26 Jan, 2024 | Sold | $324,000 | MRED MLS |
| 19 Dec, 2023 | Under contract | $329,000 | MRED MLS |
| — | Last price change | $339,000 | MRED MLS |
| 5 Oct, 2023 | Listed for sale | $342,000 | MRED MLS |
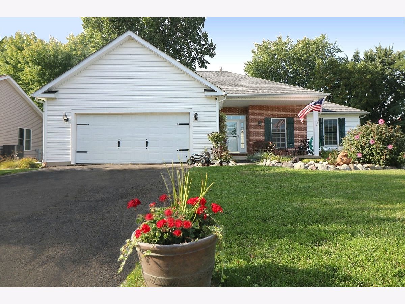
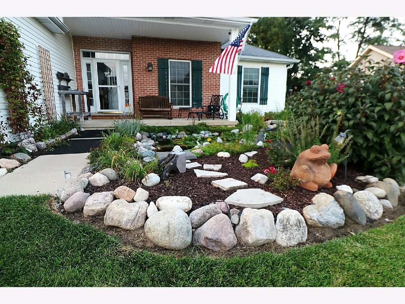
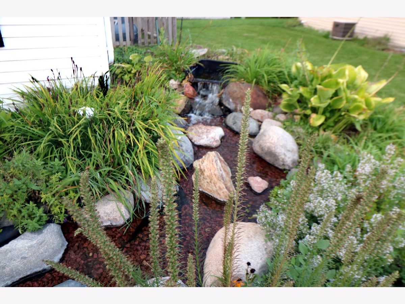
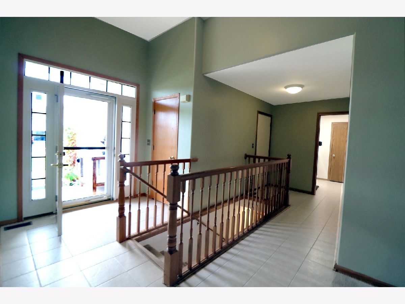
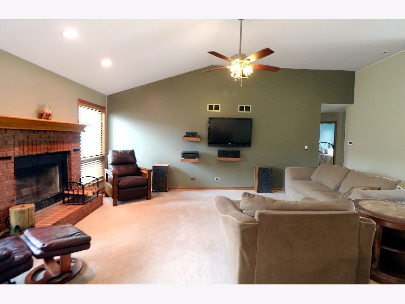
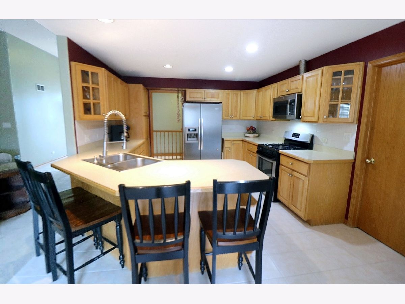
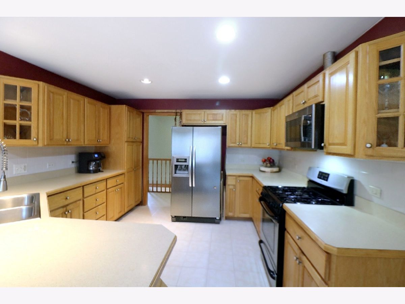
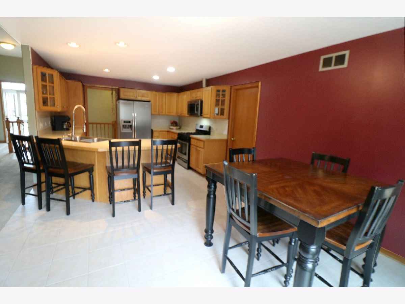
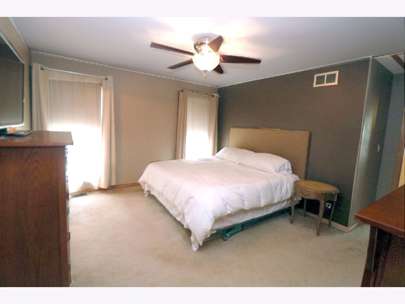
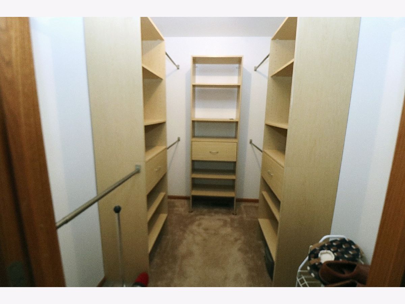
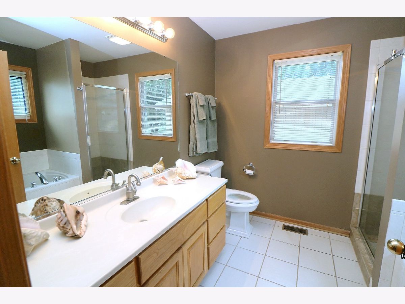
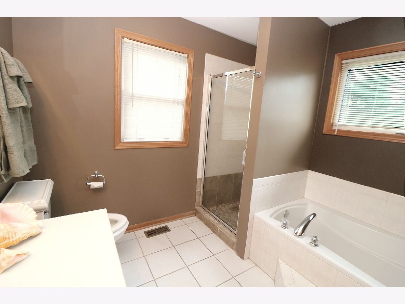
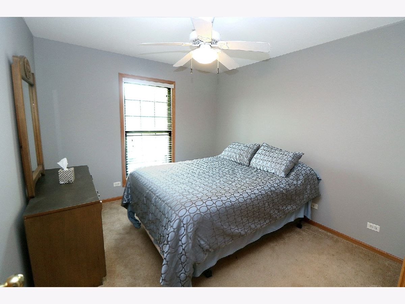
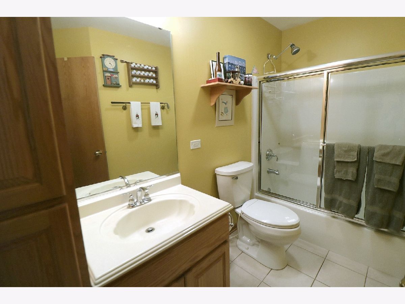
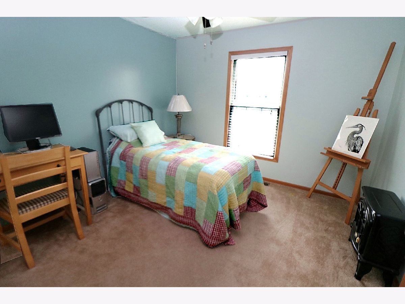
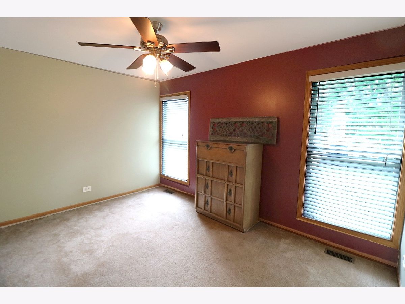
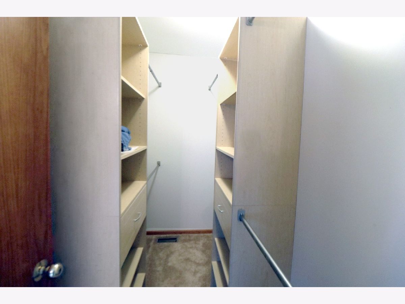
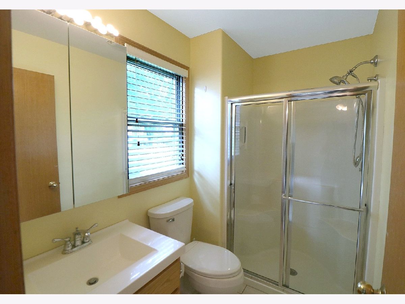
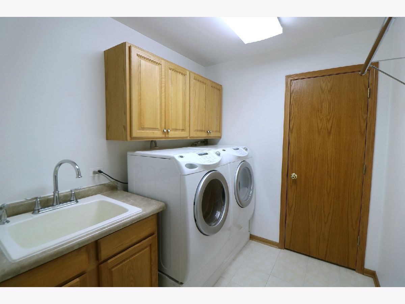
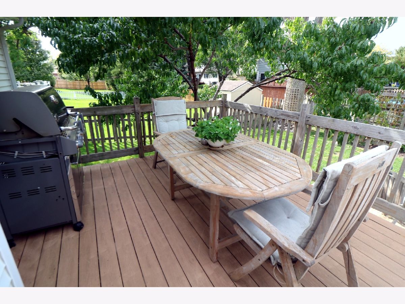
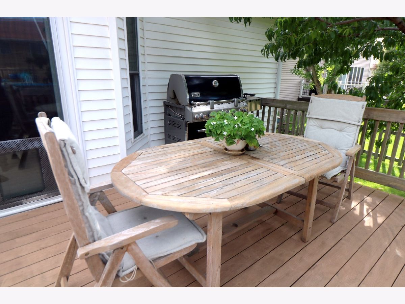
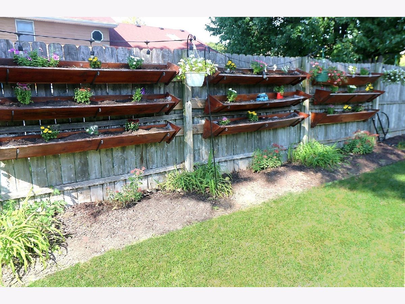
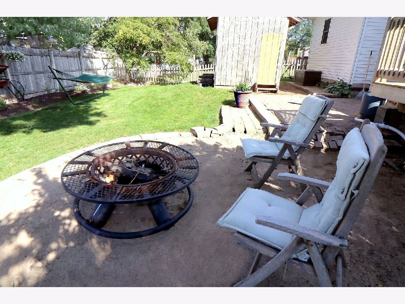
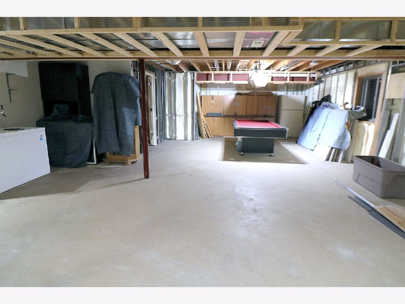
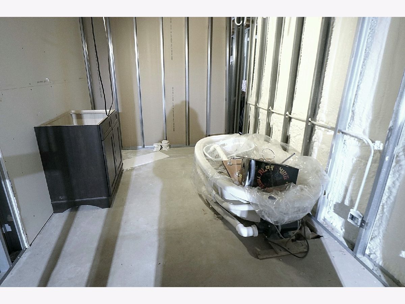
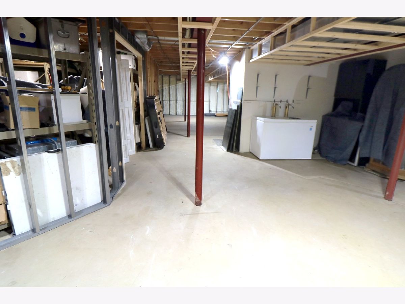
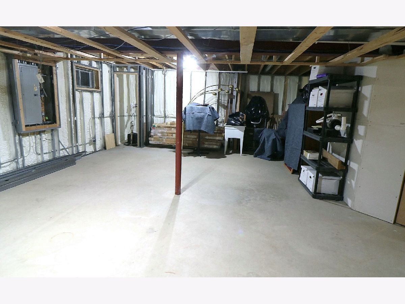
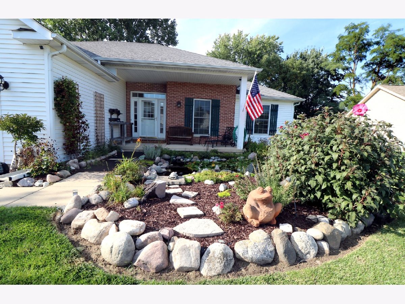
Room Specifics
Total Bedrooms: 4
Bedrooms Above Ground: 4
Bedrooms Below Ground: 0
Dimensions: —
Floor Type: —
Dimensions: —
Floor Type: —
Dimensions: —
Floor Type: —
Full Bathrooms: 3
Bathroom Amenities: Separate Shower,Double Sink,Soaking Tub
Bathroom in Basement: 0
Rooms: —
Basement Description: Unfinished,Bathroom Rough-In,Concrete (Basement)
Other Specifics
| 2 | |
| — | |
| Asphalt | |
| — | |
| — | |
| 72.45 X 135.23 X 76 X 124. | |
| — | |
| — | |
| — | |
| — | |
| Not in DB | |
| — | |
| — | |
| — | |
| — |
Tax History
| Year | Property Taxes |
|---|---|
| 2010 | $6,432 |
| 2024 | $8,100 |
Contact Agent
Nearby Similar Homes
Nearby Sold Comparables
Contact Agent
Listing Provided By
RE/MAX Plaza






