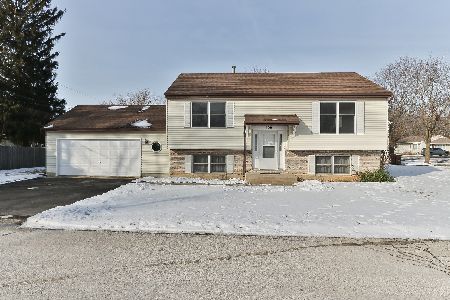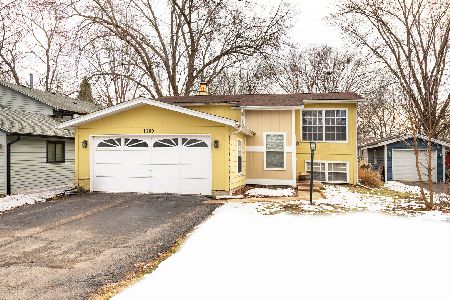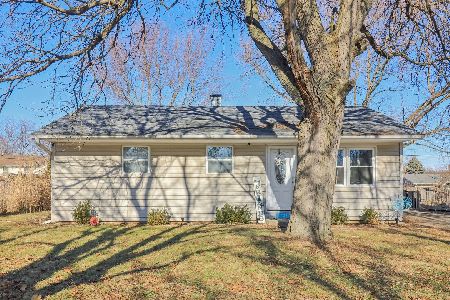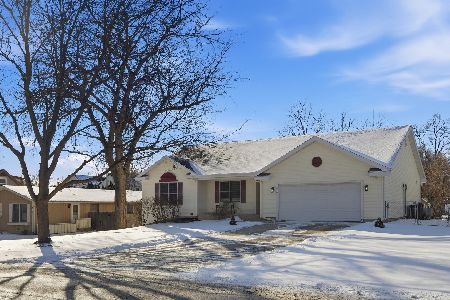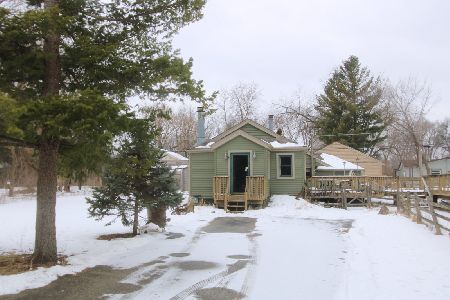161 Edgewater Drive, Crystal Lake, Illinois 60014
$625,000
|
Sold
|
|
| Status: | Closed |
| Sqft: | 3,030 |
| Cost/Sqft: | $214 |
| Beds: | 5 |
| Baths: | 3 |
| Year Built: | — |
| Property Taxes: | $17,348 |
| Days On Market: | 2471 |
| Lot Size: | 0,21 |
Description
Live the lake life! Outstanding 5 bedroom home with spectacular views on Crystal Lake. Feel like you are on vacation 365 days a year! The same owners for almost 30 years have maintained this home well. Kitchen features maple hardwood floors, cherry cabinets, corian counter tops and high end SS appliances. Living room with newer gas fireplace. Dining area and family room give you dramatic views of the lake! Convenient first floor bedroom with WIC is currently being used as an office. A full bathroom completes your main level. Four generous bedrooms on the 2nd level each with ample closet space. Updated hallway bath with granite counters and ceramic shower. Master bedroom includes hardwood floors and large WIC with built in shelving and organizers. Updated master bath includes double vanity with granite counters, separate soaker tub and shower. Take in the views and entertain on your large deck with built in gas grill and bar area. Come see what this home and Crystal Lake has to offer!!
Property Specifics
| Single Family | |
| — | |
| — | |
| — | |
| Full | |
| — | |
| Yes | |
| 0.21 |
| Mc Henry | |
| — | |
| 0 / Not Applicable | |
| None | |
| Public | |
| Public Sewer | |
| 10377864 | |
| 1801154006 |
Nearby Schools
| NAME: | DISTRICT: | DISTANCE: | |
|---|---|---|---|
|
Grade School
West Elementary School |
47 | — | |
|
Middle School
Richard F Bernotas Middle School |
47 | Not in DB | |
|
High School
Crystal Lake Central High School |
155 | Not in DB | |
Property History
| DATE: | EVENT: | PRICE: | SOURCE: |
|---|---|---|---|
| 26 Jul, 2019 | Sold | $625,000 | MRED MLS |
| 21 Jun, 2019 | Under contract | $649,900 | MRED MLS |
| 13 May, 2019 | Listed for sale | $649,900 | MRED MLS |
Room Specifics
Total Bedrooms: 5
Bedrooms Above Ground: 5
Bedrooms Below Ground: 0
Dimensions: —
Floor Type: Carpet
Dimensions: —
Floor Type: Carpet
Dimensions: —
Floor Type: Carpet
Dimensions: —
Floor Type: —
Full Bathrooms: 3
Bathroom Amenities: Whirlpool,Separate Shower,Double Sink,Soaking Tub
Bathroom in Basement: 0
Rooms: Bedroom 5
Basement Description: Partially Finished
Other Specifics
| 3 | |
| Concrete Perimeter | |
| Asphalt | |
| — | |
| Lake Front,Landscaped,Water Rights,Water View | |
| 50X187X51X185 | |
| Unfinished | |
| Full | |
| Hardwood Floors, First Floor Bedroom, First Floor Full Bath | |
| Double Oven, Dishwasher, Refrigerator, High End Refrigerator, Freezer, Stainless Steel Appliance(s), Range Hood | |
| Not in DB | |
| Water Rights, Street Paved | |
| — | |
| — | |
| Gas Log, Gas Starter |
Tax History
| Year | Property Taxes |
|---|---|
| 2019 | $17,348 |
Contact Agent
Nearby Similar Homes
Nearby Sold Comparables
Contact Agent
Listing Provided By
Professional Residential Brokerage LLC

