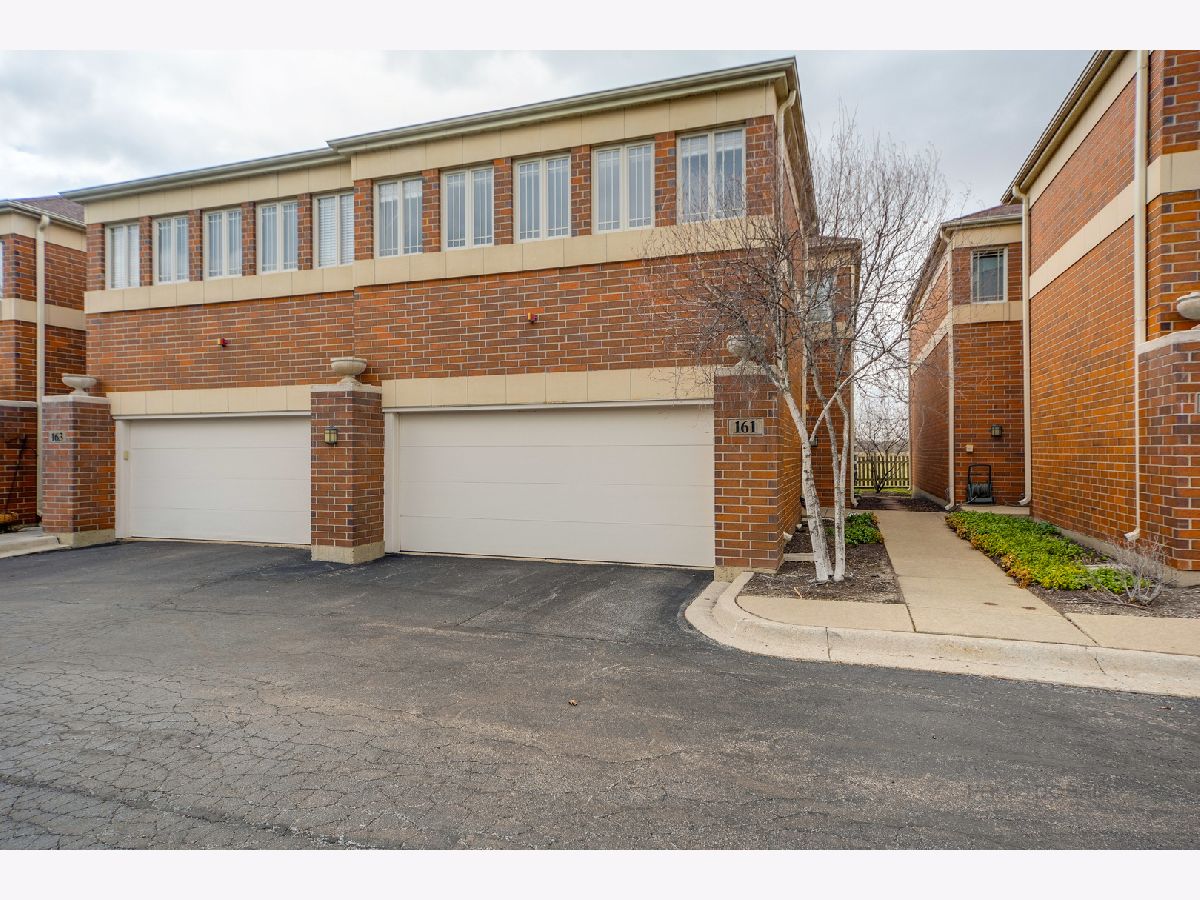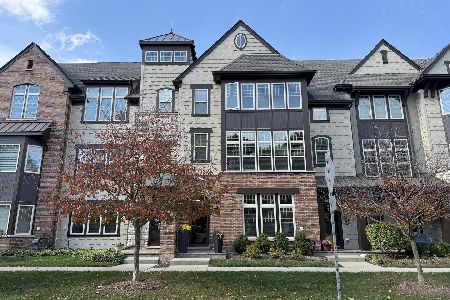161 Finstad Drive, Libertyville, Illinois 60048
$375,000
|
Sold
|
|
| Status: | Closed |
| Sqft: | 2,236 |
| Cost/Sqft: | $172 |
| Beds: | 3 |
| Baths: | 3 |
| Year Built: | 1997 |
| Property Taxes: | $9,033 |
| Days On Market: | 1747 |
| Lot Size: | 0,00 |
Description
Gorgeous townhome with very spacious and well laid-out floor plan featuring gleaming hardwood flooring and plenty of updates! Enjoy cooking your favorite meals in your spacious kitchen boasting granite countertops, stainless steel appliances, abundance of cabinet and countertop space, eating area/dining room and overlooks your inviting living room with cozy fireplace and exterior access - open layout is ideal for entertaining. Half bathroom and large coat closet completes the main level. Escape to your master retreat with gorgeous views of the open fields and features large walk-in closet, two sink vanity, Whirlpool tub and separate shower. Laundry closet, two additional bedroom, bonus room/4th bedroom and full bathroom adorn the second level. Full unfinished basement is waiting for you to make it your own! Ideally located with close proximity to downtown Libertyville, I-94, Independence Grove and so much more!
Property Specifics
| Condos/Townhomes | |
| 2 | |
| — | |
| 1997 | |
| Full | |
| — | |
| No | |
| — |
| Lake | |
| — | |
| 250 / Monthly | |
| Insurance,Lawn Care,Scavenger,Snow Removal | |
| Lake Michigan | |
| Public Sewer | |
| 11039409 | |
| 11093030380000 |
Nearby Schools
| NAME: | DISTRICT: | DISTANCE: | |
|---|---|---|---|
|
Grade School
Adler Park School |
70 | — | |
|
Middle School
Highland Middle School |
70 | Not in DB | |
|
High School
Libertyville High School |
128 | Not in DB | |
Property History
| DATE: | EVENT: | PRICE: | SOURCE: |
|---|---|---|---|
| 16 Jun, 2021 | Sold | $375,000 | MRED MLS |
| 9 May, 2021 | Under contract | $385,000 | MRED MLS |
| — | Last price change | $399,000 | MRED MLS |
| 1 Apr, 2021 | Listed for sale | $399,000 | MRED MLS |



































Room Specifics
Total Bedrooms: 3
Bedrooms Above Ground: 3
Bedrooms Below Ground: 0
Dimensions: —
Floor Type: Carpet
Dimensions: —
Floor Type: Carpet
Full Bathrooms: 3
Bathroom Amenities: Whirlpool,Separate Shower,Double Sink
Bathroom in Basement: 0
Rooms: Office,Foyer
Basement Description: Unfinished
Other Specifics
| 2 | |
| — | |
| Asphalt | |
| Storms/Screens | |
| Common Grounds,Landscaped | |
| COMMON | |
| — | |
| Full | |
| Hardwood Floors, Second Floor Laundry, Walk-In Closet(s) | |
| Range, Microwave, Dishwasher, Refrigerator, Washer, Dryer, Disposal | |
| Not in DB | |
| — | |
| — | |
| — | |
| Gas Starter |
Tax History
| Year | Property Taxes |
|---|---|
| 2021 | $9,033 |
Contact Agent
Nearby Similar Homes
Nearby Sold Comparables
Contact Agent
Listing Provided By
RE/MAX Top Performers





