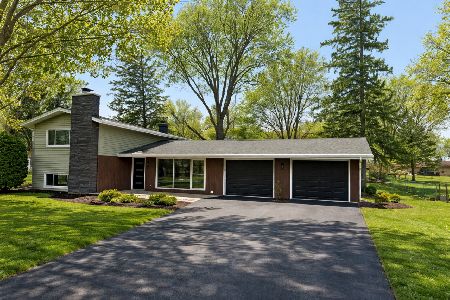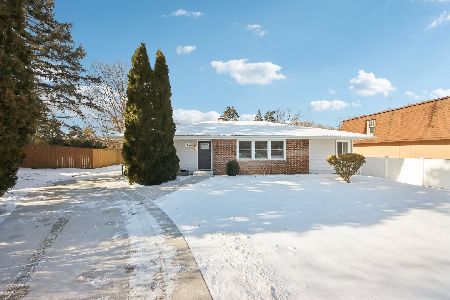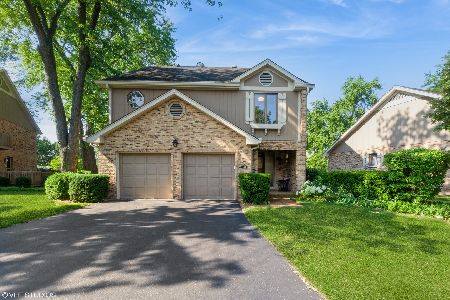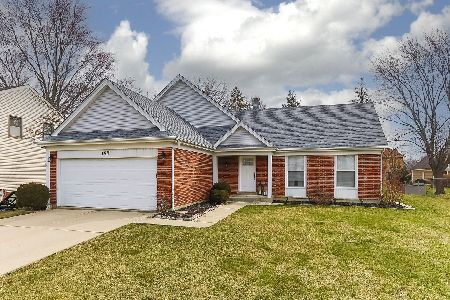161 Larchmont Lane, Bloomingdale, Illinois 60108
$445,000
|
Sold
|
|
| Status: | Closed |
| Sqft: | 2,298 |
| Cost/Sqft: | $194 |
| Beds: | 4 |
| Baths: | 3 |
| Year Built: | 1979 |
| Property Taxes: | $9,847 |
| Days On Market: | 865 |
| Lot Size: | 0,21 |
Description
Meticulously maintained 4 bed 2.5 bath updated home in Longridge subdivision and Lake Park HS! Kitchen brand new 2022 - Quartz counters, soft close cabinets, stainless steel appliances, undermount sink, fixtures, subway tile backsplash, vinyl plank floor, open layout & Hauslane Range Hood that vents to exterior for the cooking enthusiast. Slider off kitchen to patio & no maintenance deck overlooking beautiful fenced yard (3 sides fenced). All 4 bedrooms are on 2nd level and hardwood floors throughout. Primary bed has walk in closet and its own updated primary bath. Additional main bath on 2nd floor & 1/2 bath on main level updated as well. Lower level family room with wood burning fireplace and large laundry room. Bonus rec room in sub basement has new vinyl flooring and tons of space for family fun! Exterior LED lighting. Lots of updates: Roof, siding, gutters 2017. AC 2021. Water Htr 2018. Furnace 2016 (new motor 2023). See updates list. Great location - minutes from Stratford Mall, Meachum Forest Preserve, Bloomingdale Golf Club, Springfield Park - shopping and restaurants galore!
Property Specifics
| Single Family | |
| — | |
| — | |
| 1979 | |
| — | |
| ETON | |
| No | |
| 0.21 |
| Du Page | |
| Longridge | |
| 0 / Not Applicable | |
| — | |
| — | |
| — | |
| 11885355 | |
| 0215306006 |
Nearby Schools
| NAME: | DISTRICT: | DISTANCE: | |
|---|---|---|---|
|
Grade School
Erickson Elementary School |
13 | — | |
|
Middle School
Westfield Middle School |
13 | Not in DB | |
|
High School
Lake Park High School |
108 | Not in DB | |
Property History
| DATE: | EVENT: | PRICE: | SOURCE: |
|---|---|---|---|
| 26 Oct, 2023 | Sold | $445,000 | MRED MLS |
| 27 Sep, 2023 | Under contract | $445,000 | MRED MLS |
| 21 Sep, 2023 | Listed for sale | $445,000 | MRED MLS |





























Room Specifics
Total Bedrooms: 4
Bedrooms Above Ground: 4
Bedrooms Below Ground: 0
Dimensions: —
Floor Type: —
Dimensions: —
Floor Type: —
Dimensions: —
Floor Type: —
Full Bathrooms: 3
Bathroom Amenities: Whirlpool
Bathroom in Basement: 0
Rooms: —
Basement Description: Finished,Sub-Basement,Egress Window
Other Specifics
| 2 | |
| — | |
| Concrete | |
| — | |
| — | |
| 116 X 77 X 116 X 77 | |
| — | |
| — | |
| — | |
| — | |
| Not in DB | |
| — | |
| — | |
| — | |
| — |
Tax History
| Year | Property Taxes |
|---|---|
| 2023 | $9,847 |
Contact Agent
Nearby Similar Homes
Nearby Sold Comparables
Contact Agent
Listing Provided By
Home Sweet Home Ryan Realty









