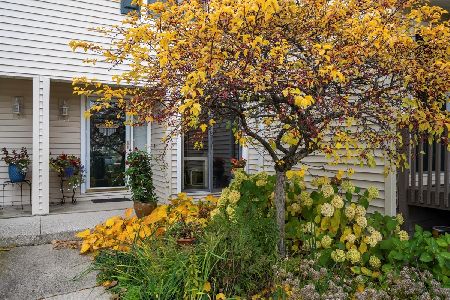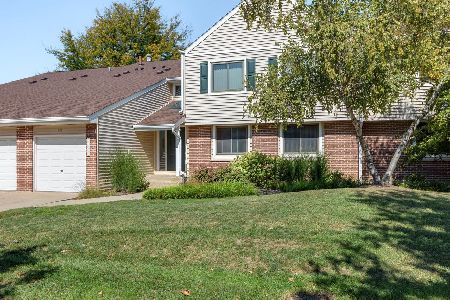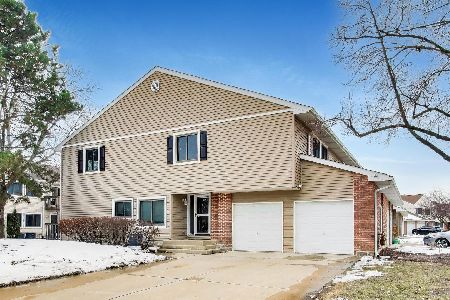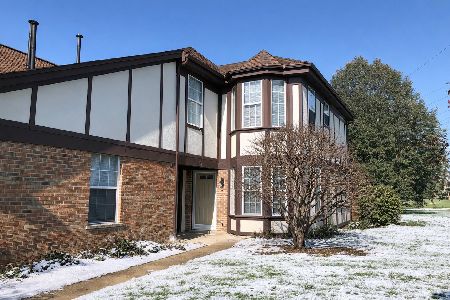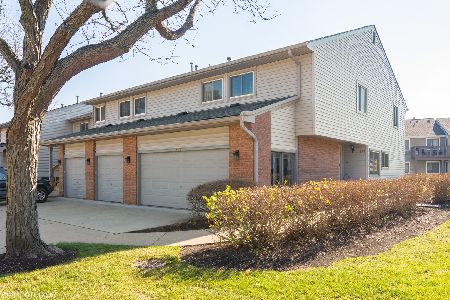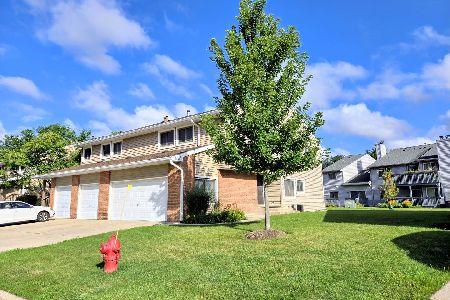161 Morningside Lane, Buffalo Grove, Illinois 60089
$246,750
|
Sold
|
|
| Status: | Closed |
| Sqft: | 1,858 |
| Cost/Sqft: | $134 |
| Beds: | 3 |
| Baths: | 3 |
| Year Built: | 1983 |
| Property Taxes: | $5,476 |
| Days On Market: | 3691 |
| Lot Size: | 0,00 |
Description
Beautiful designer upgrades in this sunny end-unit townhome. Gourmet kitchen w/ stainless appliances, double oven w/ 5 burner range, cozy kitchen nook, granite counters, under cabinet LED lighting. Dining Rm opens to the Family Rm w/ glass door to spacious deck overlooking yard, center fireplace, vaulted ceiling with 3 skylights and beautiful wood floors. 18x12 Master Suite with spa-like bath and walk-in closet w/ built-ins. 2 additional bedrooms with tree top views. The home was upgraded 5 years ago with high energy efficient: windows, doors, designer baths, gourmet kitchen: stainless appliances, hardwood floors, designer carpeting, custom lighting, deck, furnace, central air, washer & dryer. NEW ROOF & skylights September 2015. Charming setting, stunning interior finishes. (Exclude Family Room & Master Bedroom TVs)
Property Specifics
| Condos/Townhomes | |
| 2 | |
| — | |
| 1983 | |
| None | |
| TOWNHOME | |
| No | |
| — |
| Lake | |
| Hidden Lake | |
| 467 / Monthly | |
| Water,Insurance,Exterior Maintenance,Lawn Care,Scavenger,Snow Removal | |
| Public | |
| Public Sewer | |
| 09118433 | |
| 15283031110000 |
Nearby Schools
| NAME: | DISTRICT: | DISTANCE: | |
|---|---|---|---|
|
Grade School
Earl Pritchett School |
102 | — | |
|
Middle School
Aptakisic Junior High School |
102 | Not in DB | |
|
High School
Adlai E Stevenson High School |
125 | Not in DB | |
Property History
| DATE: | EVENT: | PRICE: | SOURCE: |
|---|---|---|---|
| 22 Apr, 2010 | Sold | $112,500 | MRED MLS |
| 5 Feb, 2010 | Under contract | $99,900 | MRED MLS |
| 2 Feb, 2010 | Listed for sale | $99,900 | MRED MLS |
| 18 Mar, 2016 | Sold | $246,750 | MRED MLS |
| 21 Jan, 2016 | Under contract | $249,500 | MRED MLS |
| 18 Jan, 2016 | Listed for sale | $249,500 | MRED MLS |
Room Specifics
Total Bedrooms: 3
Bedrooms Above Ground: 3
Bedrooms Below Ground: 0
Dimensions: —
Floor Type: Carpet
Dimensions: —
Floor Type: Carpet
Full Bathrooms: 3
Bathroom Amenities: Separate Shower,Double Sink
Bathroom in Basement: —
Rooms: Foyer
Basement Description: None
Other Specifics
| 2 | |
| — | |
| Concrete | |
| Deck | |
| Landscaped | |
| COMMON | |
| — | |
| Full | |
| Vaulted/Cathedral Ceilings, Skylight(s), Hardwood Floors, First Floor Laundry | |
| Double Oven, Range, Microwave, Dishwasher, Refrigerator, Washer, Dryer | |
| Not in DB | |
| — | |
| — | |
| — | |
| — |
Tax History
| Year | Property Taxes |
|---|---|
| 2010 | $6,062 |
| 2016 | $5,476 |
Contact Agent
Nearby Similar Homes
Nearby Sold Comparables
Contact Agent
Listing Provided By
Coldwell Banker Residential

