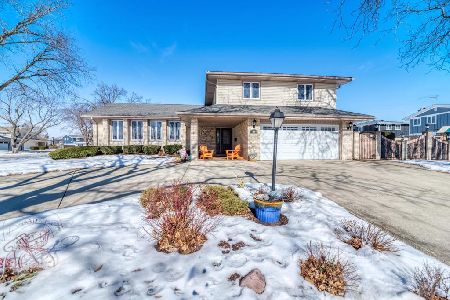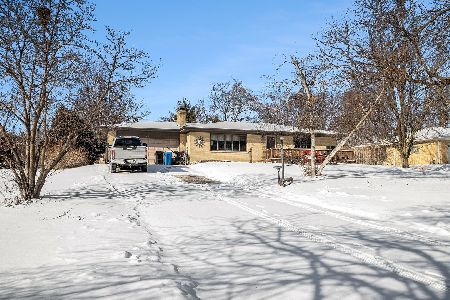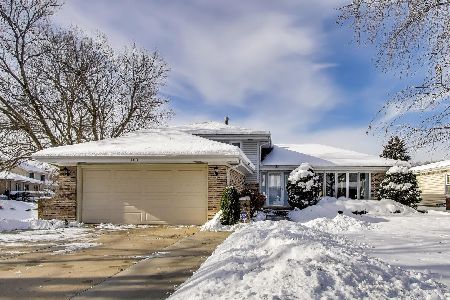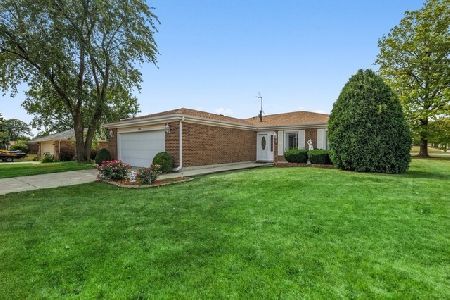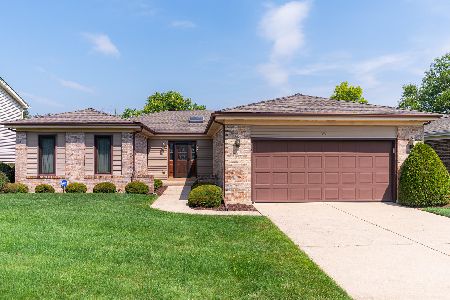161 Prairie Drive, Addison, Illinois 60101
$310,000
|
Sold
|
|
| Status: | Closed |
| Sqft: | 2,093 |
| Cost/Sqft: | $153 |
| Beds: | 4 |
| Baths: | 3 |
| Year Built: | 1982 |
| Property Taxes: | $8,333 |
| Days On Market: | 1920 |
| Lot Size: | 0,18 |
Description
Need more room? Come on in! This freshly painted throughout 4 bedroom, 3 full bath ranch with full basement has a huge entry with skylight leading to the living room and full view of deck, backyard and open area. The brick fireplace with gas starter is perfect for winter evenings. Granite counters and work space are efficient as well as beautiful. A desk area, stainless steel appliances, and eating area plus pantry make this kitchen the best. Refinished cabinets, hardwood floors and fully refinished basement, with updated lighting are some of the "news." First floor laundry. Full bath on lower level makes this space a great in-law arrangement. Two-car attached garage. Close to schools, parks, shopping and expressways. Put this one on your must-see list!
Property Specifics
| Single Family | |
| — | |
| Ranch | |
| 1982 | |
| Full,English | |
| RANCH | |
| No | |
| 0.18 |
| Du Page | |
| Meiers Farm | |
| 0 / Not Applicable | |
| None | |
| Lake Michigan | |
| Public Sewer | |
| 10942318 | |
| 0330209012 |
Nearby Schools
| NAME: | DISTRICT: | DISTANCE: | |
|---|---|---|---|
|
Grade School
Stone Elementary School |
4 | — | |
|
Middle School
Indian Trail Junior High School |
4 | Not in DB | |
|
High School
Addison Trail High School |
88 | Not in DB | |
Property History
| DATE: | EVENT: | PRICE: | SOURCE: |
|---|---|---|---|
| 6 Jan, 2021 | Sold | $310,000 | MRED MLS |
| 30 Nov, 2020 | Under contract | $319,900 | MRED MLS |
| 27 Nov, 2020 | Listed for sale | $319,900 | MRED MLS |
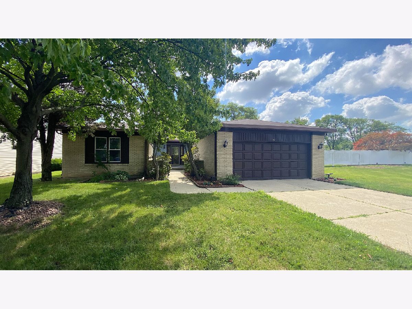
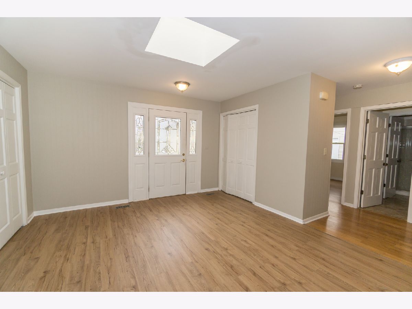
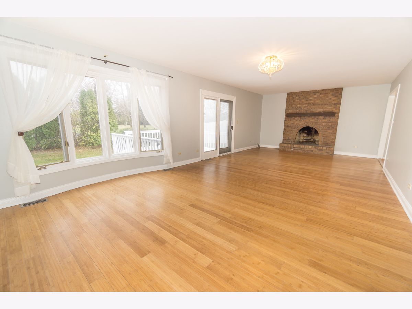
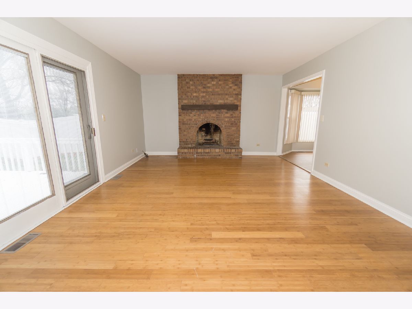
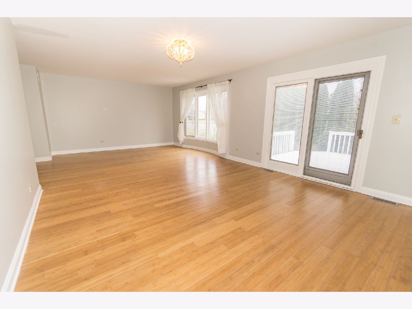
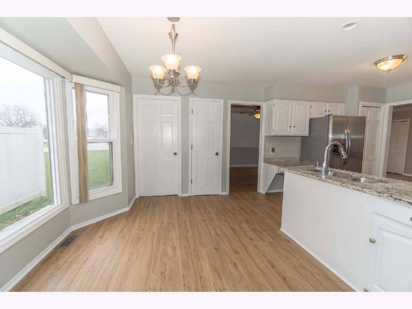
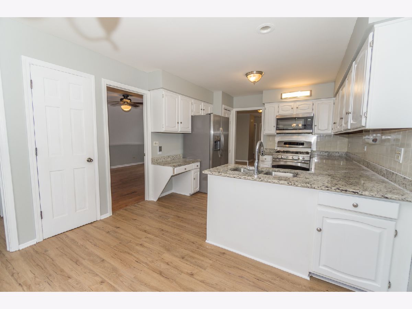
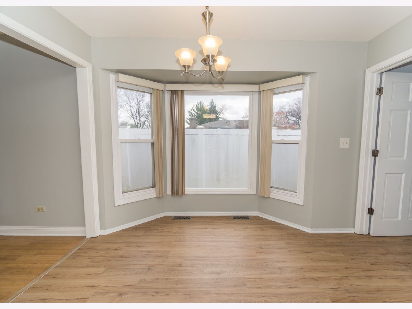
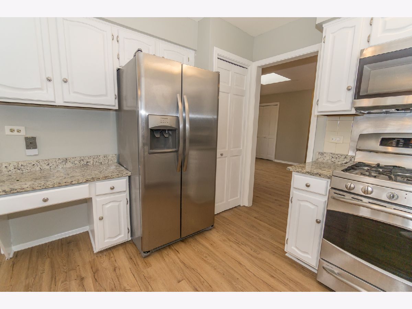
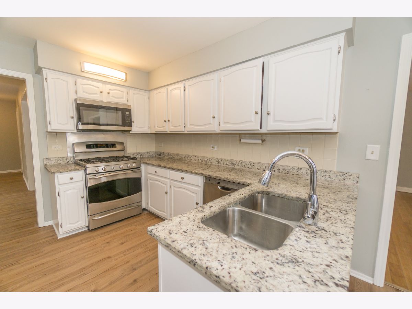
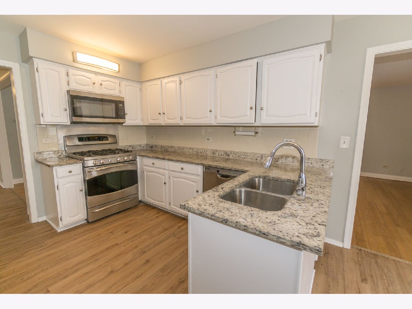
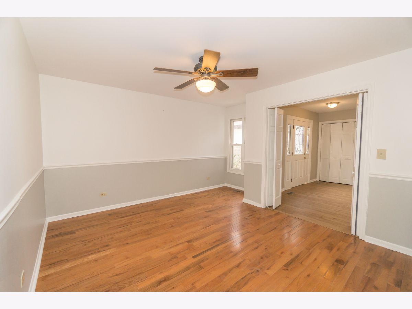
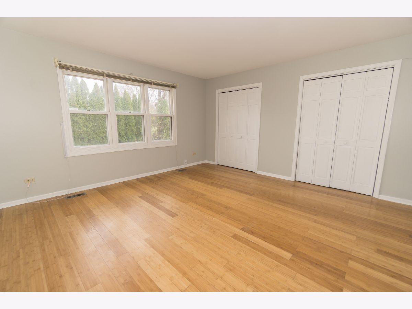
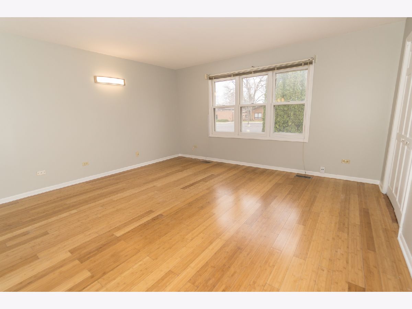
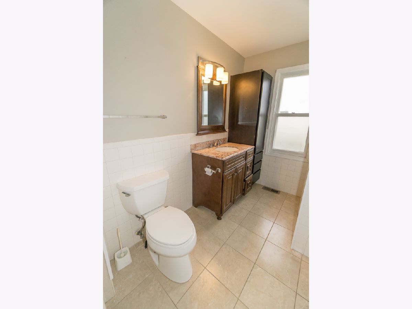
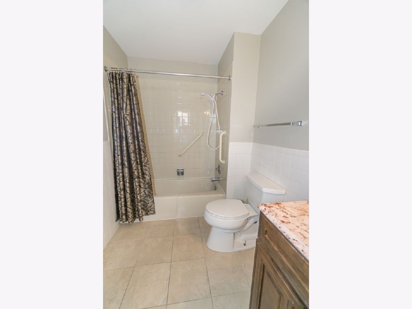
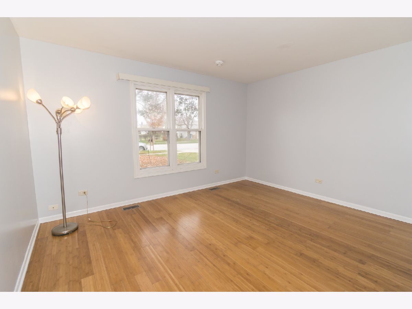
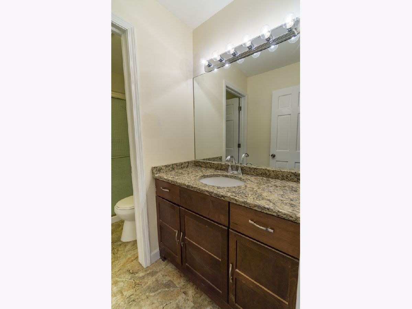
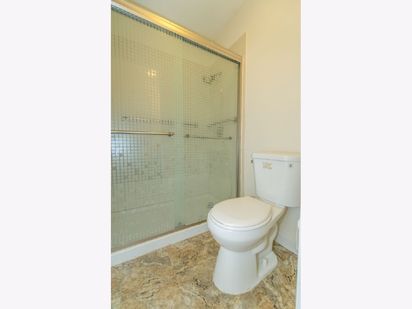
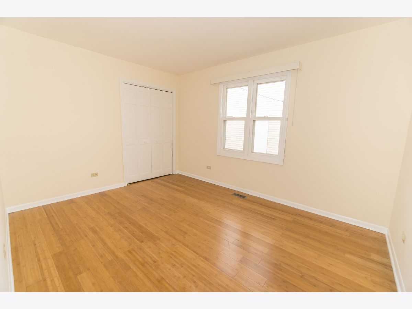
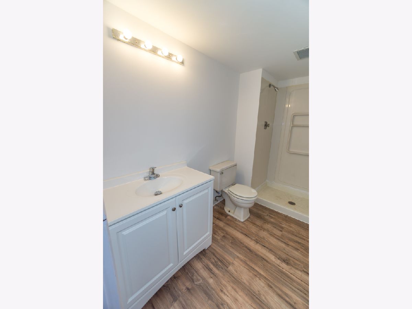
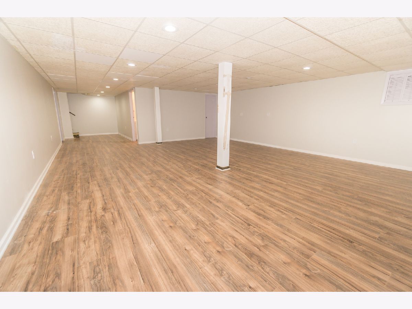
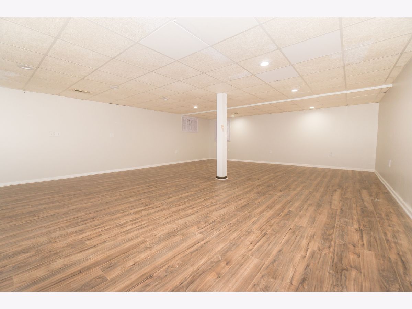
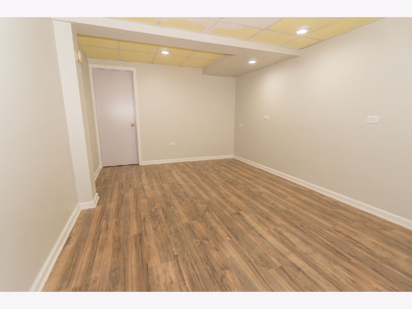
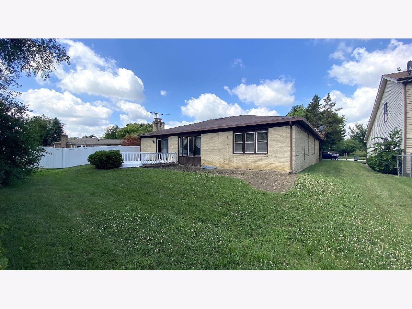
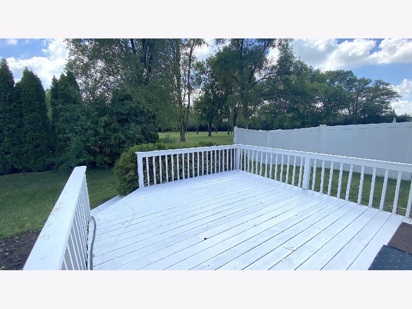
Room Specifics
Total Bedrooms: 4
Bedrooms Above Ground: 4
Bedrooms Below Ground: 0
Dimensions: —
Floor Type: Hardwood
Dimensions: —
Floor Type: Hardwood
Dimensions: —
Floor Type: Wood Laminate
Full Bathrooms: 3
Bathroom Amenities: Separate Shower
Bathroom in Basement: 1
Rooms: Utility Room-Lower Level
Basement Description: Finished
Other Specifics
| 2 | |
| Concrete Perimeter | |
| Asphalt | |
| Patio | |
| Cul-De-Sac | |
| 65X133 | |
| — | |
| Full | |
| Skylight(s), Hardwood Floors, Wood Laminate Floors, First Floor Bedroom, In-Law Arrangement, First Floor Laundry, First Floor Full Bath, Walk-In Closet(s), Center Hall Plan, Open Floorplan, Granite Counters, Separate Dining Room | |
| Range, Microwave, Dishwasher, Refrigerator, Washer, Dryer, Stainless Steel Appliance(s), Range Hood | |
| Not in DB | |
| Curbs, Sidewalks, Street Lights, Street Paved | |
| — | |
| — | |
| Wood Burning |
Tax History
| Year | Property Taxes |
|---|---|
| 2021 | $8,333 |
Contact Agent
Nearby Similar Homes
Nearby Sold Comparables
Contact Agent
Listing Provided By
Century 21 Affiliated

