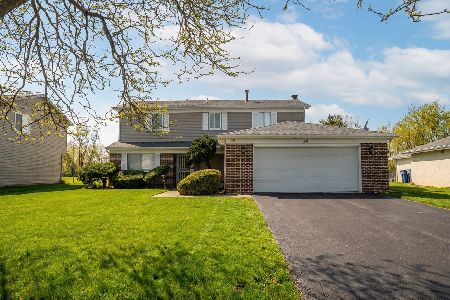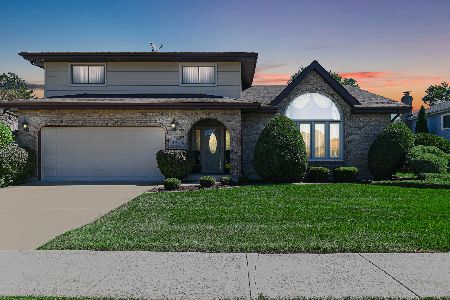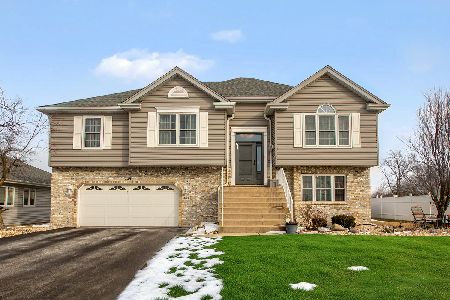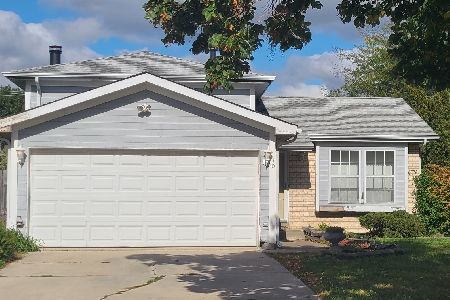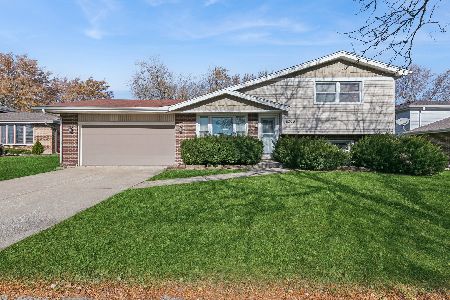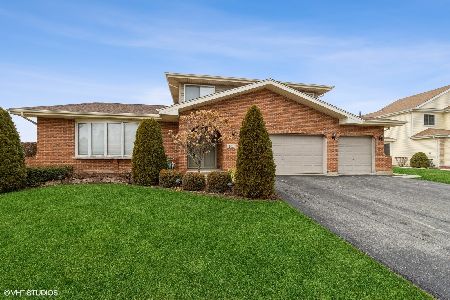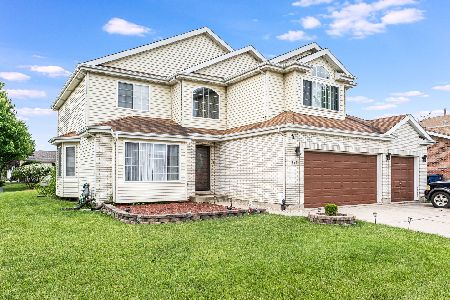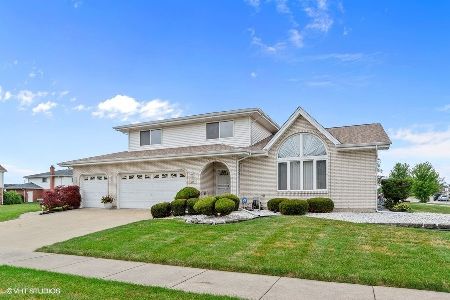161 Red Barn Road, Matteson, Illinois 60443
$227,000
|
Sold
|
|
| Status: | Closed |
| Sqft: | 2,213 |
| Cost/Sqft: | $106 |
| Beds: | 4 |
| Baths: | 3 |
| Year Built: | 1999 |
| Property Taxes: | $4,327 |
| Days On Market: | 2521 |
| Lot Size: | 0,24 |
Description
WINNING COMBINATION FOR THIS 4 BEDROOM VERY WELL MAINTAINED BRICK QUAD LEVEL, 2,213SF, GREAT CURB APPEAL, BRICK PAVER DRIVEWAY, ARCHED FRONT ENTRY. MANY UPDATES: GRANITE COUNTERS IN KITCHEN, STAINLESS STEEL OVEN, DISHWASHER (2016), BUILT-IN MICROWAVE, BREAKFAST AREA W/BAY WINDOW, UNDER CABINET LIGHTS (2015), PANTRY CLOSET, CUSTOM WINDOW SHUTTERS & MINI BLINDS (2016), CARPET (2015), CROWN MOLDING (2016), GAS/WOODBURNING FIREPLACE IN FAMILY ROOM & LIGHTED FLOATING SHEVLES (2016), FURNACE, TEAR OFF ROOF & RADON REMEDIATION DEVICE (2016), MASTER BEDROOM CLOSET DOORS & WALL SCONCES/LIGHTS (2016), GLAMOUR BATH DOUBLE VANITY SINKS, WHIRLPOOL TUB, SEPARATE SHOWER, KOHLER TOUCHLESS FLUSH TOILETS (2015), 4 CEILING FANS, HOME SECURITY SYSTEM, SECURITY KEYED MAILBOX (2016), 2 SUMP PUMPS (2017), CLOSET ORGANIZERS, GARAGE W/EXTRA STORAGE SPACE + CABINETS INSTALLED (2015) AUTOMATIC FRONT BACK & SIDE YARD LAWN SPRINKLERS, LARGE REAR YARD, 6' GATED PRIVACY FENCE, OVER SIZED PATI0
Property Specifics
| Single Family | |
| — | |
| Quad Level | |
| 1999 | |
| Partial | |
| — | |
| No | |
| 0.24 |
| Cook | |
| Michael John Manor | |
| 0 / Not Applicable | |
| None | |
| Lake Michigan | |
| Public Sewer | |
| 10334825 | |
| 31171120220000 |
Property History
| DATE: | EVENT: | PRICE: | SOURCE: |
|---|---|---|---|
| 2 Jul, 2019 | Sold | $227,000 | MRED MLS |
| 2 Jun, 2019 | Under contract | $235,000 | MRED MLS |
| — | Last price change | $240,000 | MRED MLS |
| 5 Apr, 2019 | Listed for sale | $245,000 | MRED MLS |
Room Specifics
Total Bedrooms: 4
Bedrooms Above Ground: 4
Bedrooms Below Ground: 0
Dimensions: —
Floor Type: Carpet
Dimensions: —
Floor Type: Carpet
Dimensions: —
Floor Type: Carpet
Full Bathrooms: 3
Bathroom Amenities: Whirlpool,Separate Shower,Double Sink
Bathroom in Basement: 0
Rooms: Foyer
Basement Description: Unfinished,Sub-Basement
Other Specifics
| 2 | |
| Concrete Perimeter | |
| Brick | |
| Patio | |
| Fenced Yard | |
| 10,616 | |
| — | |
| Full | |
| Vaulted/Cathedral Ceilings | |
| Range, Microwave, Dishwasher, Refrigerator | |
| Not in DB | |
| Street Lights, Street Paved | |
| — | |
| — | |
| Wood Burning, Attached Fireplace Doors/Screen, Gas Log |
Tax History
| Year | Property Taxes |
|---|---|
| 2019 | $4,327 |
Contact Agent
Nearby Similar Homes
Nearby Sold Comparables
Contact Agent
Listing Provided By
RE/MAX Synergy

