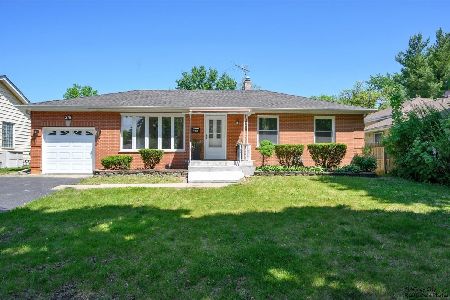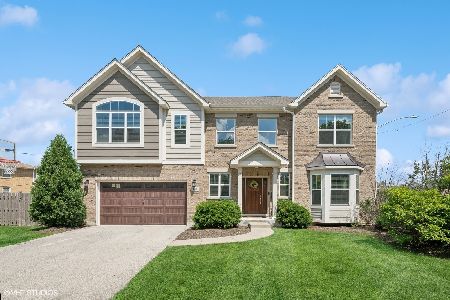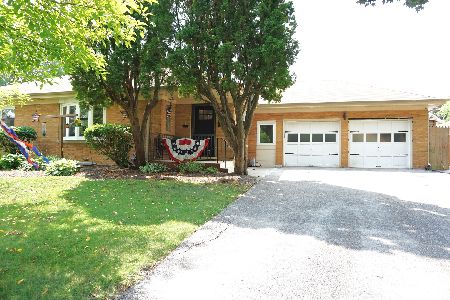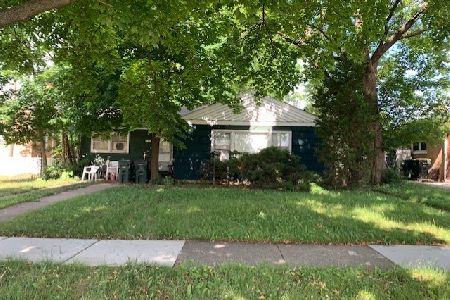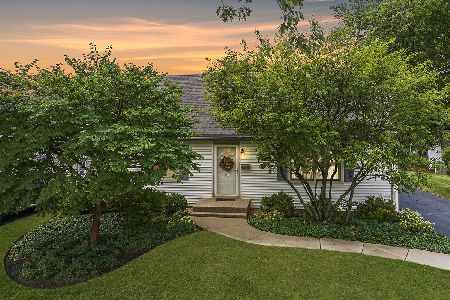161 Schubert Street, Palatine, Illinois 60067
$472,800
|
Sold
|
|
| Status: | Closed |
| Sqft: | 2,585 |
| Cost/Sqft: | $181 |
| Beds: | 4 |
| Baths: | 4 |
| Year Built: | 2016 |
| Property Taxes: | $719 |
| Days On Market: | 3422 |
| Lot Size: | 0,19 |
Description
Completed NEW construction in Palatine schools. Every check point for new buyers is available in this center entrance brick 2 story home. 2 story foyer w/wrought iron staircase lends great 1st impression. WOOD FLOORS thruout 1st floor. Gourmet kitchen cabs w/self closing drawers & doors, granite counters, Viking stove & ss appliances. Large center island completes the heart of this home. OPEN FLOOR PLAN w/private 1st flr study/library. Transom windows provide natural light in every room, & mood lighting in DR for special dinner parties. 2nd flr master suite has 12' ceilings & master bathrm w/6' tub & separate shower + all the bells and whistles one would expect in a luxury home including heated floors. Princess en-suite has coffered ceiling and private bath. Bedrooms 3 & 4 have Jack n Jill bath. All baths feature granite counters. UPSTAIRS LAUNDRY is must have. Basement fully insulated w/9' ceilings. Heated garage, & paver patio w/private fenced yard. Excellent quality & price!
Property Specifics
| Single Family | |
| — | |
| Traditional | |
| 2016 | |
| Full | |
| CUSTOM | |
| No | |
| 0.19 |
| Cook | |
| — | |
| 0 / Not Applicable | |
| None | |
| Lake Michigan | |
| Public Sewer, Sewer-Storm | |
| 09304276 | |
| 02143190190000 |
Nearby Schools
| NAME: | DISTRICT: | DISTANCE: | |
|---|---|---|---|
|
Grade School
Gray M Sanborn Elementary School |
15 | — | |
|
Middle School
Walter R Sundling Junior High Sc |
15 | Not in DB | |
|
High School
Palatine High School |
211 | Not in DB | |
Property History
| DATE: | EVENT: | PRICE: | SOURCE: |
|---|---|---|---|
| 3 Jan, 2017 | Sold | $472,800 | MRED MLS |
| 17 Nov, 2016 | Under contract | $469,000 | MRED MLS |
| 2 Aug, 2016 | Listed for sale | $469,000 | MRED MLS |
| 29 Sep, 2025 | Sold | $710,000 | MRED MLS |
| 18 Jul, 2025 | Under contract | $700,000 | MRED MLS |
| 16 Jul, 2025 | Listed for sale | $700,000 | MRED MLS |
Room Specifics
Total Bedrooms: 4
Bedrooms Above Ground: 4
Bedrooms Below Ground: 0
Dimensions: —
Floor Type: Carpet
Dimensions: —
Floor Type: Carpet
Dimensions: —
Floor Type: Carpet
Full Bathrooms: 4
Bathroom Amenities: Separate Shower
Bathroom in Basement: 0
Rooms: Foyer,Loft,Study
Basement Description: Unfinished
Other Specifics
| 2 | |
| Concrete Perimeter | |
| Asphalt | |
| Patio | |
| Fenced Yard | |
| 134X101X170 | |
| — | |
| Full | |
| Vaulted/Cathedral Ceilings, Hardwood Floors, Second Floor Laundry | |
| Range, Dishwasher, Refrigerator, Disposal | |
| Not in DB | |
| Tennis Courts, Sidewalks, Street Lights, Street Paved | |
| — | |
| — | |
| Double Sided, Gas Log |
Tax History
| Year | Property Taxes |
|---|---|
| 2017 | $719 |
| 2025 | $13,822 |
Contact Agent
Nearby Similar Homes
Nearby Sold Comparables
Contact Agent
Listing Provided By
Baird & Warner


