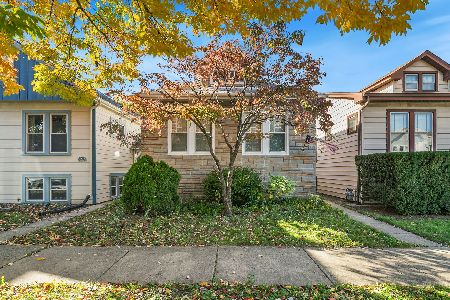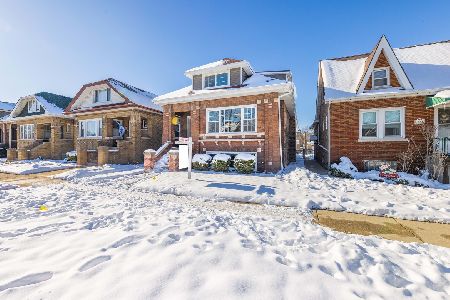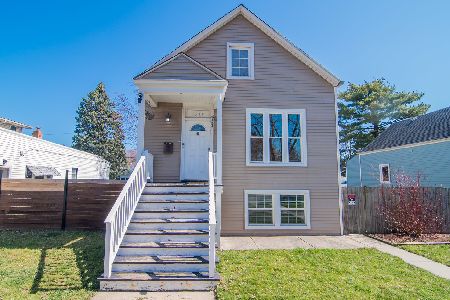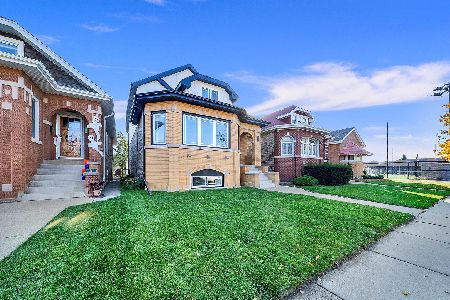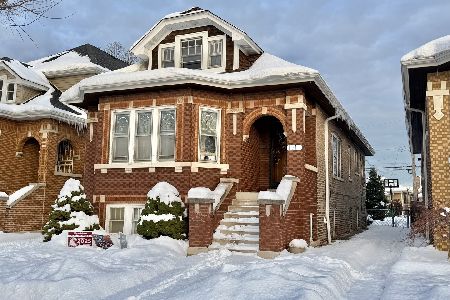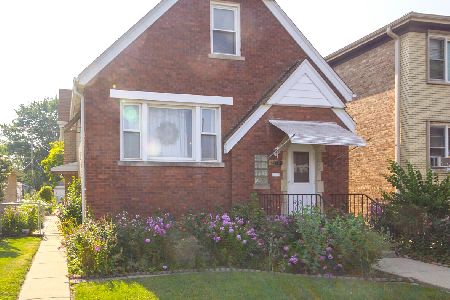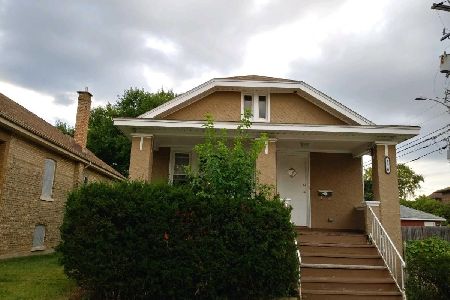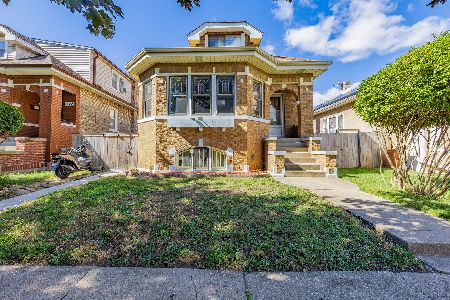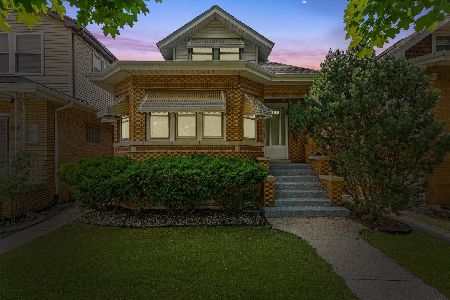1610 Clinton Avenue, Berwyn, Illinois 60402
$180,000
|
Sold
|
|
| Status: | Closed |
| Sqft: | 1,400 |
| Cost/Sqft: | $136 |
| Beds: | 3 |
| Baths: | 2 |
| Year Built: | 1926 |
| Property Taxes: | $4,398 |
| Days On Market: | 3840 |
| Lot Size: | 0,00 |
Description
Beautiful remodeled bungalow in great Berwyn location! Gorgeous refinished hardwood floors through out, freshly painted, remodeled bathrooms, new premium cabinets with soft close drawers, granite counters, partially finished basement with full bath, new furnace, electric, plumbing the list goes on and on.Ready to Just move in and enjoy definitely a must see!
Property Specifics
| Single Family | |
| — | |
| — | |
| 1926 | |
| Full | |
| BUNGALOW | |
| No | |
| — |
| Cook | |
| — | |
| 0 / Not Applicable | |
| None | |
| Other | |
| Other | |
| 08983878 | |
| 16193040250000 |
Property History
| DATE: | EVENT: | PRICE: | SOURCE: |
|---|---|---|---|
| 27 Aug, 2014 | Sold | $67,500 | MRED MLS |
| 15 Jul, 2014 | Under contract | $71,500 | MRED MLS |
| — | Last price change | $77,000 | MRED MLS |
| 11 Feb, 2014 | Listed for sale | $94,500 | MRED MLS |
| 14 Oct, 2015 | Sold | $180,000 | MRED MLS |
| 1 Sep, 2015 | Under contract | $189,900 | MRED MLS |
| — | Last price change | $200,000 | MRED MLS |
| 14 Jul, 2015 | Listed for sale | $200,000 | MRED MLS |
| 18 Feb, 2022 | Sold | $245,000 | MRED MLS |
| 11 Jan, 2022 | Under contract | $245,000 | MRED MLS |
| — | Last price change | $286,000 | MRED MLS |
| 5 Oct, 2021 | Listed for sale | $286,000 | MRED MLS |
Room Specifics
Total Bedrooms: 3
Bedrooms Above Ground: 3
Bedrooms Below Ground: 0
Dimensions: —
Floor Type: Hardwood
Dimensions: —
Floor Type: Hardwood
Full Bathrooms: 2
Bathroom Amenities: —
Bathroom in Basement: 1
Rooms: No additional rooms
Basement Description: Partially Finished
Other Specifics
| 2 | |
| — | |
| — | |
| — | |
| — | |
| 30X125 | |
| — | |
| None | |
| — | |
| Dishwasher | |
| Not in DB | |
| — | |
| — | |
| — | |
| — |
Tax History
| Year | Property Taxes |
|---|---|
| 2014 | $4,808 |
| 2015 | $4,398 |
| 2022 | $4,791 |
Contact Agent
Nearby Similar Homes
Nearby Sold Comparables
Contact Agent
Listing Provided By
RE/MAX LOYALTY

