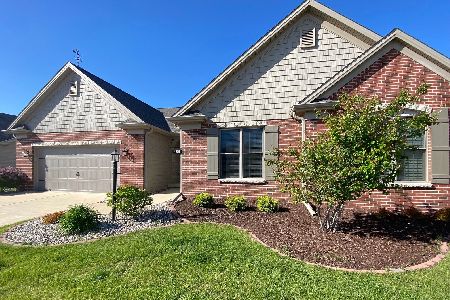1610 Congressional Way, Champaign, Illinois 61822
$375,000
|
Sold
|
|
| Status: | Closed |
| Sqft: | 1,693 |
| Cost/Sqft: | $224 |
| Beds: | 2 |
| Baths: | 3 |
| Year Built: | — |
| Property Taxes: | $8,128 |
| Days On Market: | 4150 |
| Lot Size: | 0,00 |
Description
You won't want to miss this remarkable zerolot home that is operated like a condo but you own the ground. The association does all lawncare, irrigation & snow removal while you enjoy the beautiful surroundings. Timbercreek has done it again with this remarkable home. The Cottages were made to let you downsize without sacrificing the quality you have come to expect. The sunroom overlooks the pond with lighted fountain as well as the deck, patio and custom built outdoor fireplace. The kitchen is a cooks delight from the pot filler at the stove, custom cabinets to the beautiful quartz countertops. The Master bath is resort like with heated tile floors & his/her separate vanities, walk-in shower & whirlpool tub and must see to be appreciated. Don't miss the finished basement w/ Kitchen.
Property Specifics
| Condos/Townhomes | |
| — | |
| Ranch,Traditional | |
| — | |
| Full | |
| — | |
| Yes | |
| — |
| Champaign | |
| Liberty On The Lake | |
| — / — | |
| — | |
| Public | |
| Public Sewer | |
| 09452708 | |
| 462035102019 |
Nearby Schools
| NAME: | DISTRICT: | DISTANCE: | |
|---|---|---|---|
|
Grade School
Soc |
— | ||
|
Middle School
Call Unt 4 351-3701 |
Not in DB | ||
|
High School
Centennial High School |
Not in DB | ||
Property History
| DATE: | EVENT: | PRICE: | SOURCE: |
|---|---|---|---|
| 4 May, 2015 | Sold | $375,000 | MRED MLS |
| 17 Mar, 2015 | Under contract | $379,900 | MRED MLS |
| — | Last price change | $384,900 | MRED MLS |
| 11 Sep, 2014 | Listed for sale | $389,900 | MRED MLS |
Room Specifics
Total Bedrooms: 4
Bedrooms Above Ground: 2
Bedrooms Below Ground: 2
Dimensions: —
Floor Type: Carpet
Dimensions: —
Floor Type: Carpet
Dimensions: —
Floor Type: Carpet
Full Bathrooms: 3
Bathroom Amenities: Whirlpool
Bathroom in Basement: —
Rooms: Walk In Closet
Basement Description: Finished
Other Specifics
| 2 | |
| — | |
| — | |
| Deck, Patio | |
| — | |
| 46.64X132X56X137 | |
| — | |
| Full | |
| First Floor Bedroom, Vaulted/Cathedral Ceilings, Skylight(s), Bar-Wet | |
| Cooktop, Dishwasher, Disposal, Microwave, Built-In Oven, Range Hood, Refrigerator | |
| Not in DB | |
| — | |
| — | |
| — | |
| Gas Log |
Tax History
| Year | Property Taxes |
|---|---|
| 2015 | $8,128 |
Contact Agent
Nearby Similar Homes
Nearby Sold Comparables
Contact Agent
Listing Provided By
Coldwell Banker The R.E. Group




