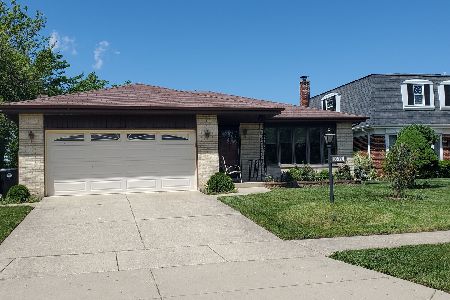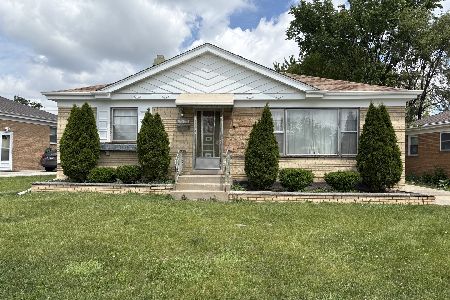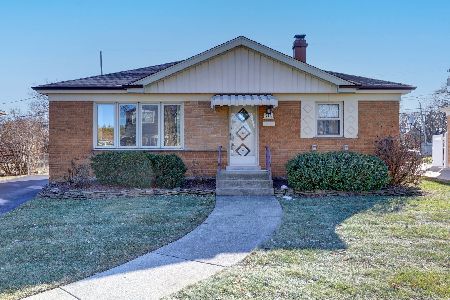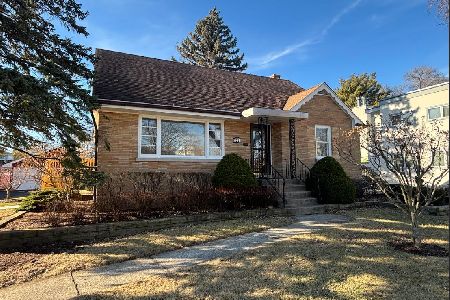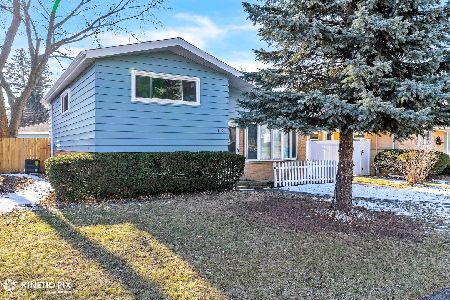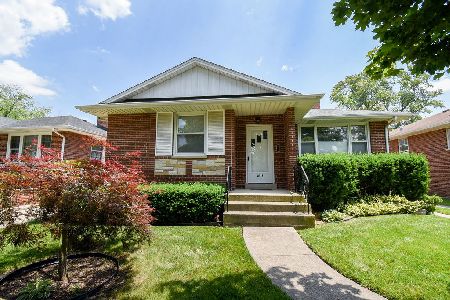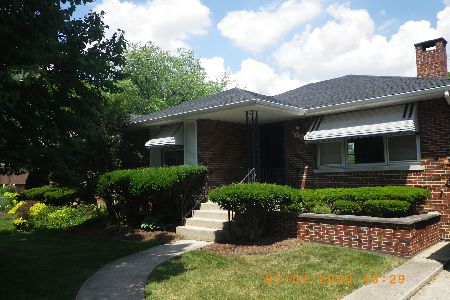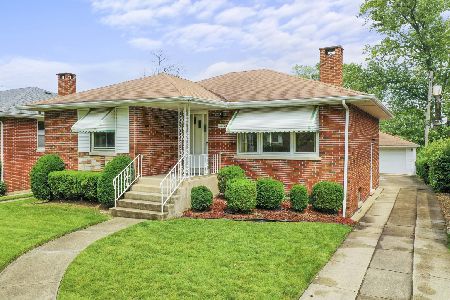1610 Downing Avenue, Westchester, Illinois 60154
$332,000
|
Sold
|
|
| Status: | Closed |
| Sqft: | 1,225 |
| Cost/Sqft: | $273 |
| Beds: | 3 |
| Baths: | 2 |
| Year Built: | 1954 |
| Property Taxes: | $5,621 |
| Days On Market: | 1579 |
| Lot Size: | 0,15 |
Description
Beautiful and well-maintained brick ranch in the center of Westchester! Hardwood flooring and large picture windows greet you as you enter this lovely home. Spacious kitchen with neutral cabinets, stone backsplash, and a pantry closet features a pleasant eating area with plenty of windows to enjoy the view of the backyard. Updated bathroom on the main level (2018) with a linen closet, new shower wall tile, and copper piping. Bright and expansive full finished basement offers much potential for use. Separate laundry area, two different storage areas (one includes a cedar closet), and a full bathroom with shower complete the downstairs space. The backyard offers a semi-private fenced yard with vinyl fencing (2015), a patio space, and a new built garage in 2006 from the foundation up. Updates include: tear off roof with ice shield in 2015, gutters, fascia, and soffits, basement and bathroom windows, and sump pump all new in 2018. Convenience of Westchester Library and Highridge Park just steps away. Easy access to major expressways and commuter trains. Fabulous shopping and restaurants nearby at Oakbrook Center Mall plus forest preserve trails, golf courses, and more just minutes away. Come check out this amazing home today!
Property Specifics
| Single Family | |
| — | |
| — | |
| 1954 | |
| Full | |
| — | |
| No | |
| 0.15 |
| Cook | |
| — | |
| — / Not Applicable | |
| None | |
| Lake Michigan,Public | |
| Public Sewer | |
| 11226638 | |
| 15204020240000 |
Property History
| DATE: | EVENT: | PRICE: | SOURCE: |
|---|---|---|---|
| 29 Oct, 2021 | Sold | $332,000 | MRED MLS |
| 24 Sep, 2021 | Under contract | $334,900 | MRED MLS |
| 22 Sep, 2021 | Listed for sale | $334,900 | MRED MLS |
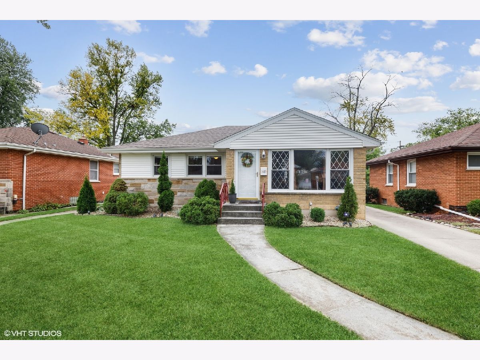
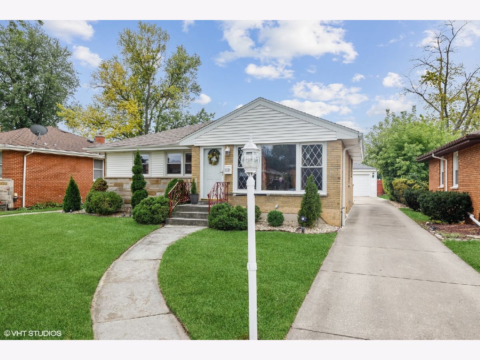
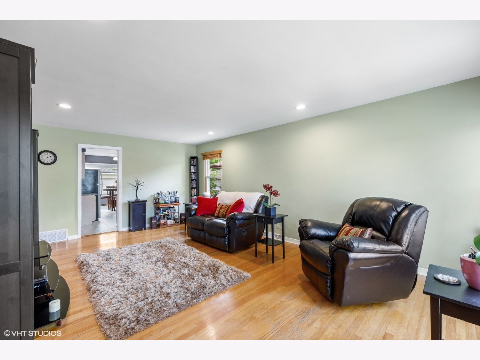
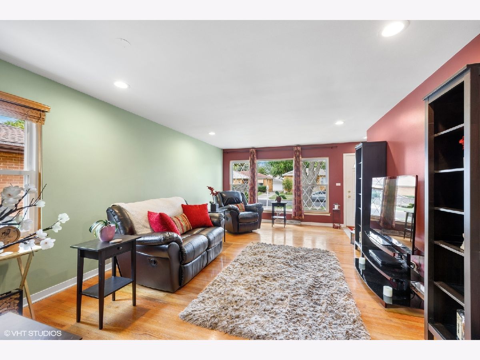
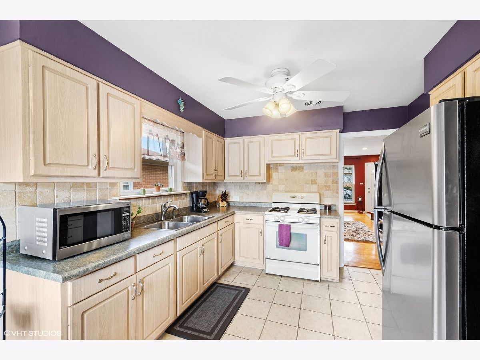
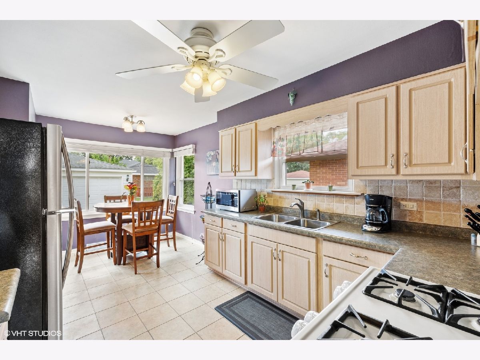
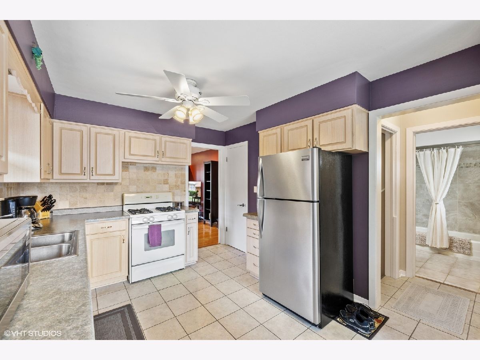
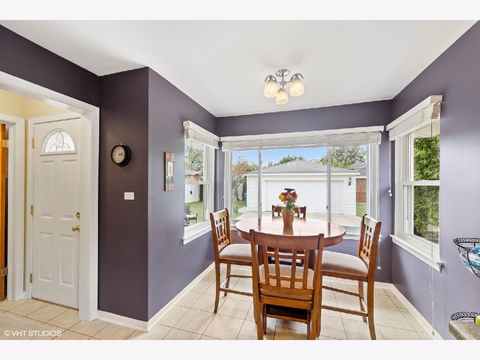
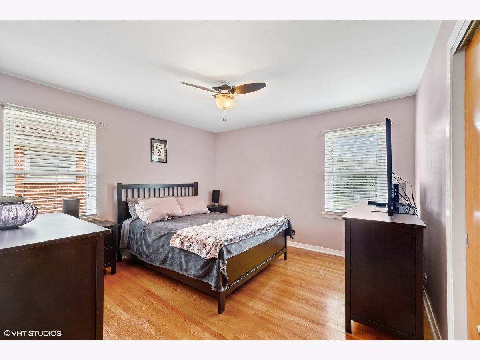
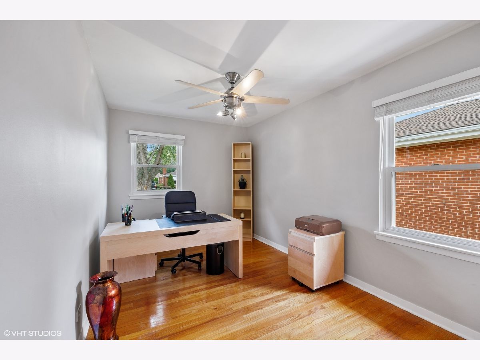
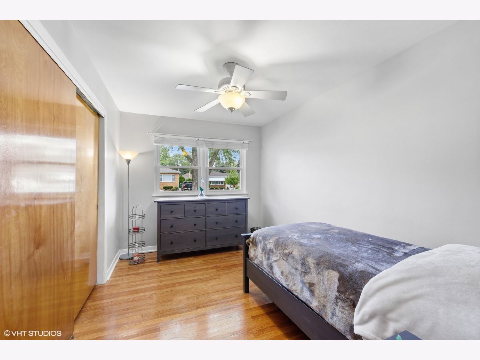
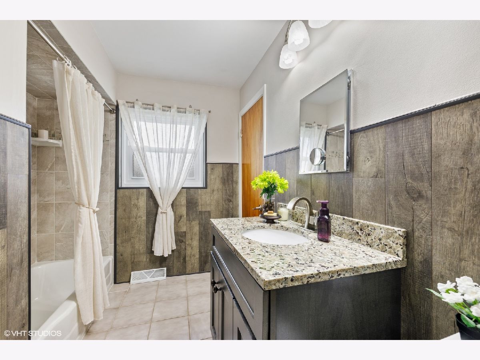
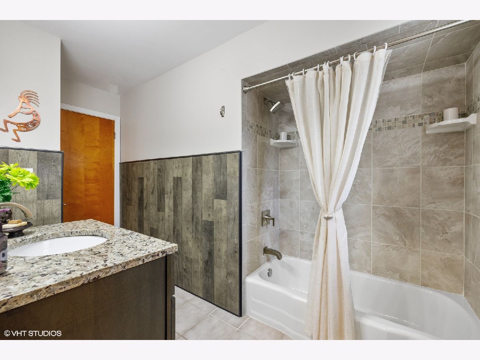
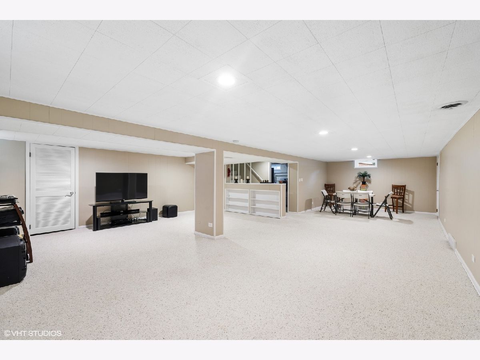
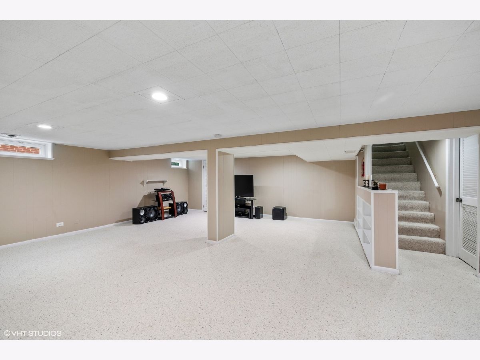
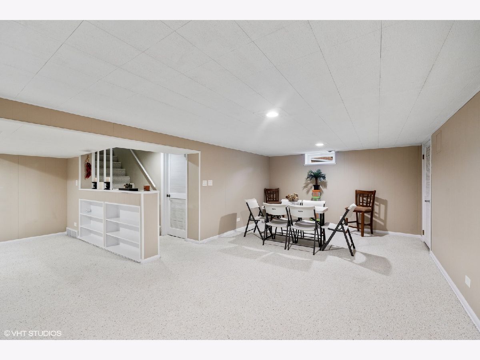
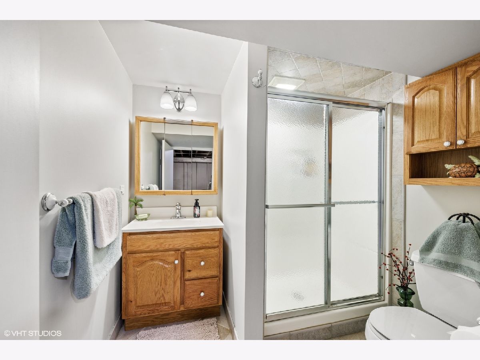
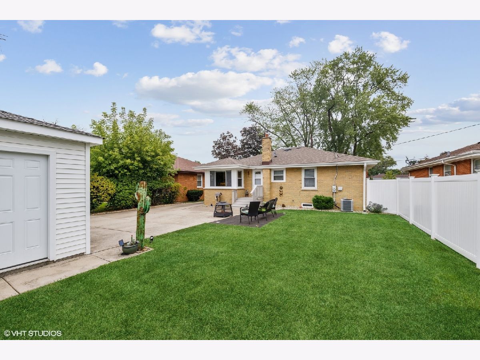
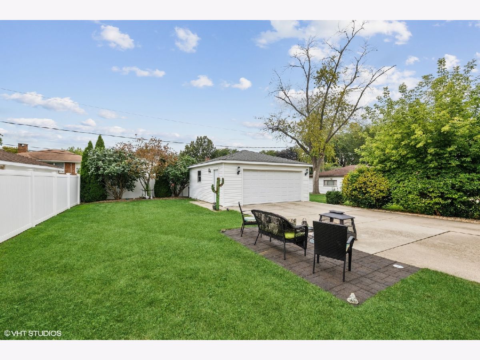
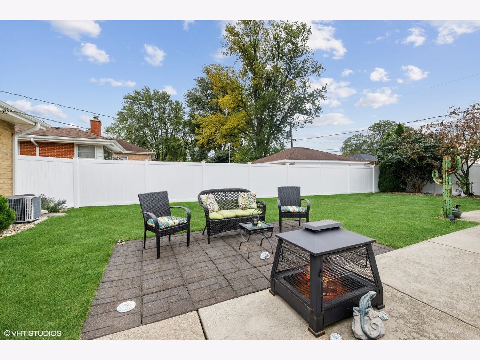
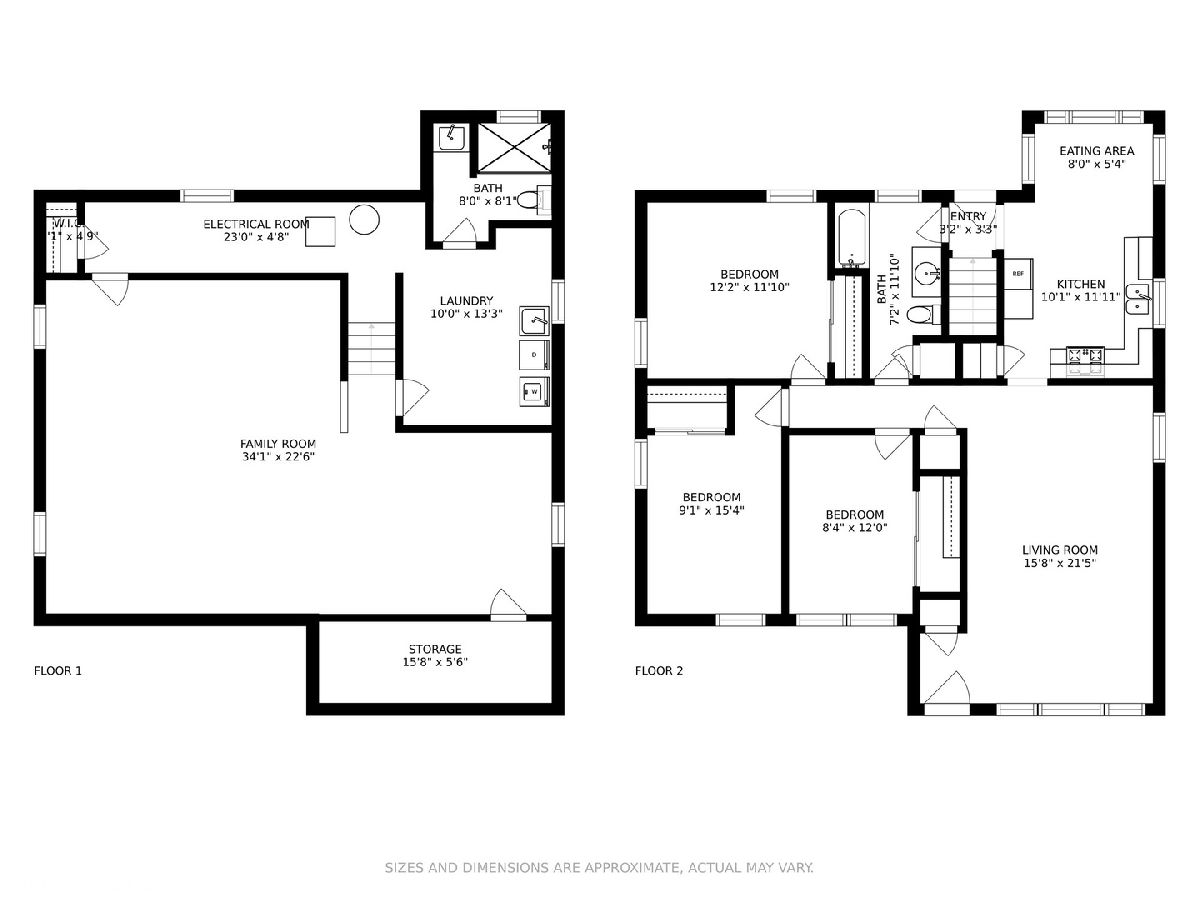
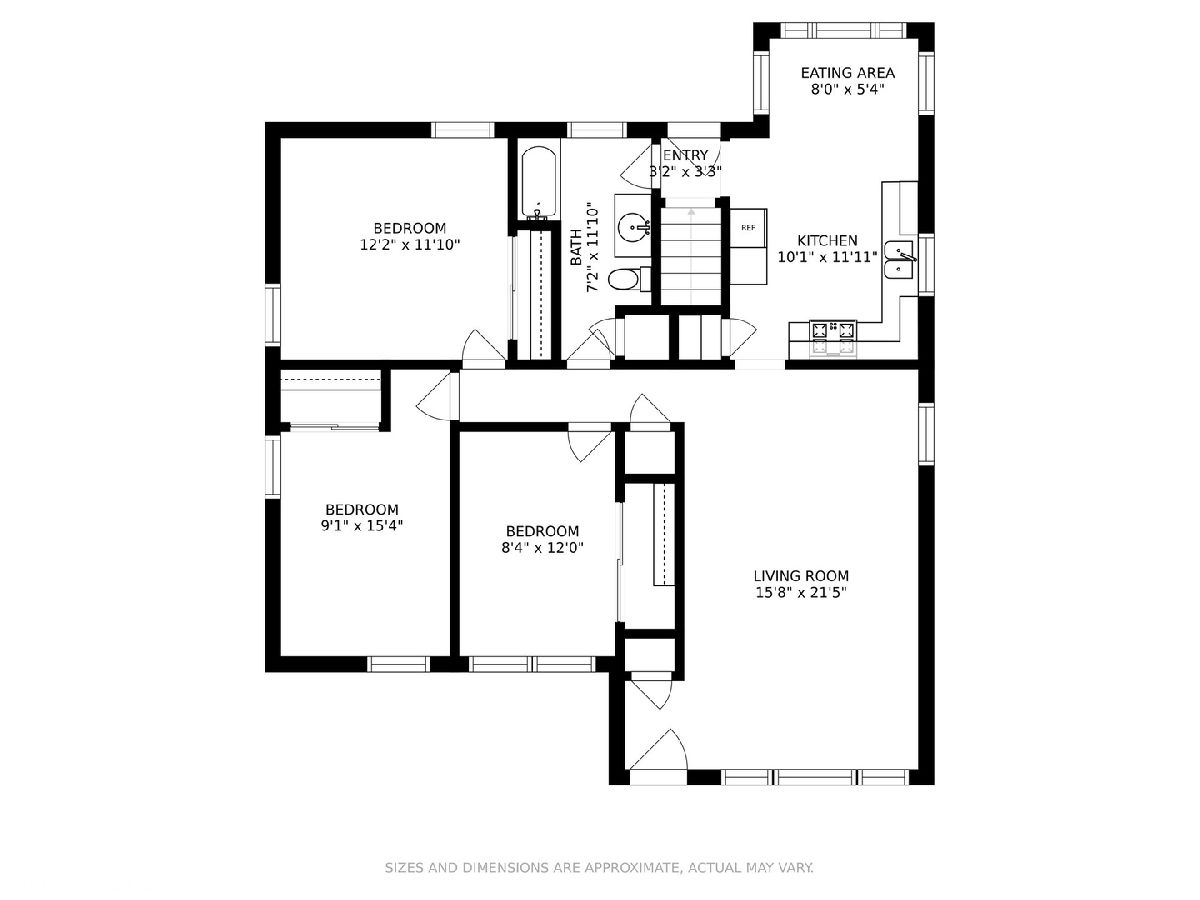
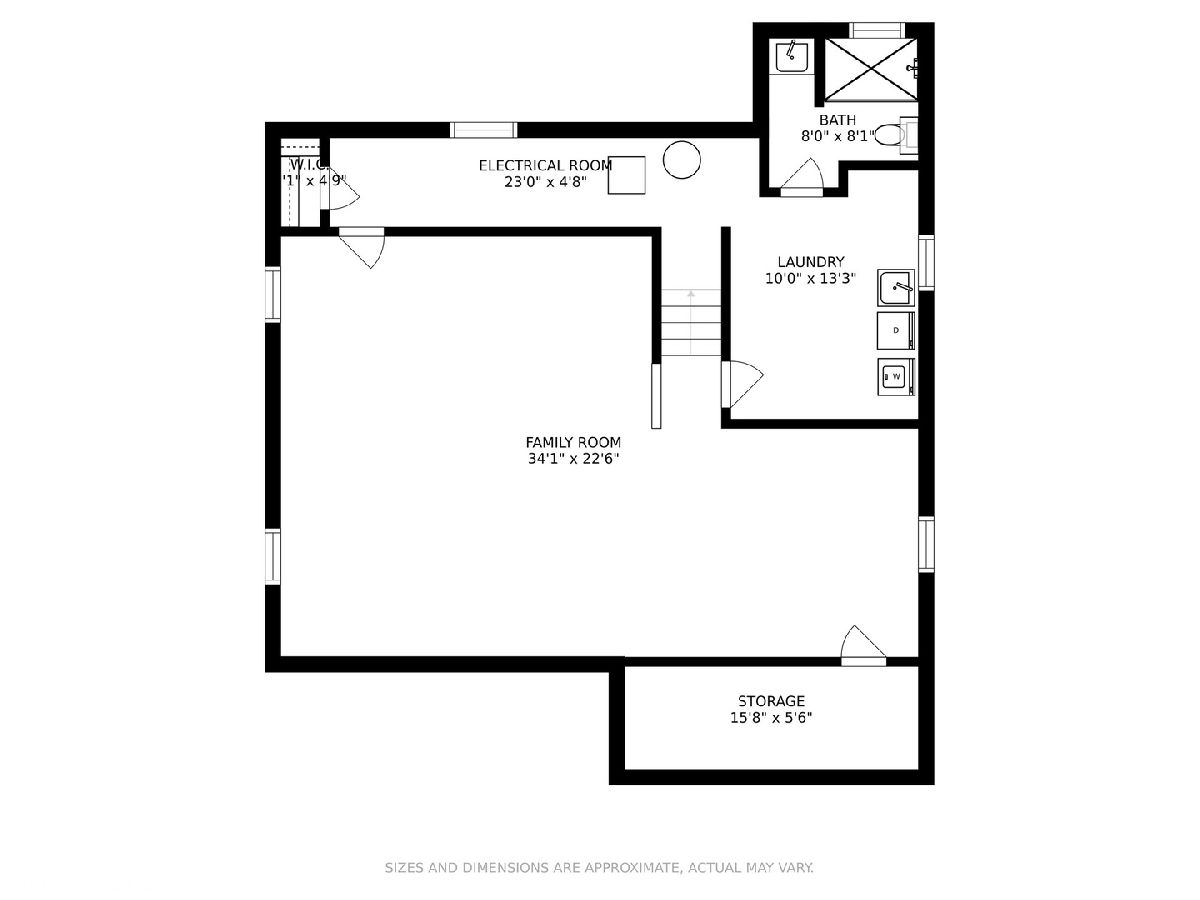
Room Specifics
Total Bedrooms: 3
Bedrooms Above Ground: 3
Bedrooms Below Ground: 0
Dimensions: —
Floor Type: Hardwood
Dimensions: —
Floor Type: Hardwood
Full Bathrooms: 2
Bathroom Amenities: Separate Shower
Bathroom in Basement: 1
Rooms: Eating Area,Utility Room-Lower Level,Storage
Basement Description: Finished
Other Specifics
| 2.5 | |
| — | |
| Concrete | |
| — | |
| — | |
| 50 X 133 | |
| — | |
| None | |
| Hardwood Floors | |
| Range, Microwave, Refrigerator, Washer, Dryer, Range Hood | |
| Not in DB | |
| Park, Curbs, Sidewalks, Street Lights, Street Paved | |
| — | |
| — | |
| — |
Tax History
| Year | Property Taxes |
|---|---|
| 2021 | $5,621 |
Contact Agent
Nearby Similar Homes
Nearby Sold Comparables
Contact Agent
Listing Provided By
@properties


