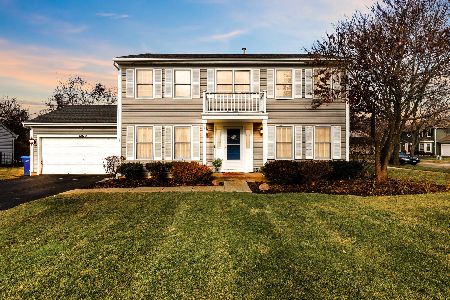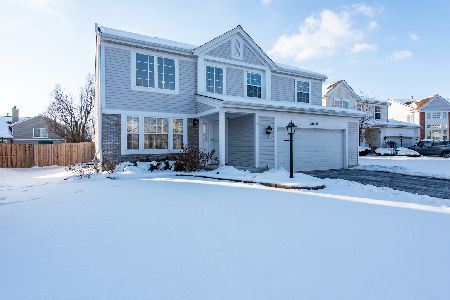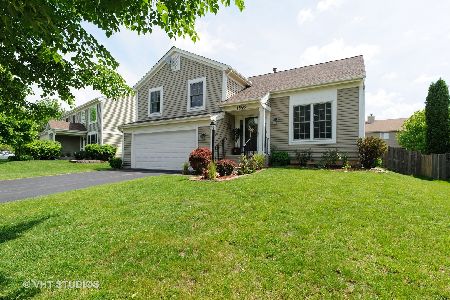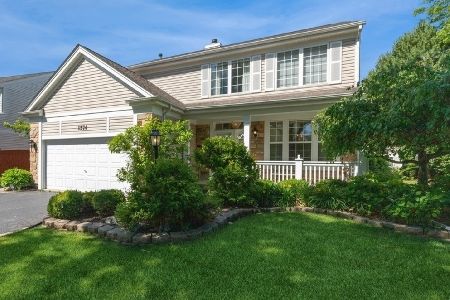1610 Greenfield Court, Gurnee, Illinois 60031
$340,000
|
Sold
|
|
| Status: | Closed |
| Sqft: | 1,961 |
| Cost/Sqft: | $173 |
| Beds: | 3 |
| Baths: | 3 |
| Year Built: | 1997 |
| Property Taxes: | $7,409 |
| Days On Market: | 1649 |
| Lot Size: | 0,18 |
Description
Great open floor plan and vaulted ceilings! The kitchen has been upgraded with granite countertops in 2020 and new stove, microwave and dishwasher, the cabinets were freshly painted plus new hardware and new faucets. First floor family room with wood burning fireplace with a gas starter leads outside to a brick patio. Newer tile floors in all the bathrooms, kitchen and first floor laundry room. Brand new furnace in 2018. Brand new roof and exterior siding in 2019. New hot water heater in 2019. New garage door in 2017. Bonus room in the basement will be done before closing. House shows extremely well, super well kept!
Property Specifics
| Single Family | |
| — | |
| Contemporary | |
| 1997 | |
| Partial | |
| — | |
| No | |
| 0.18 |
| Lake | |
| Concord Oaks | |
| 140 / Annual | |
| None | |
| Public | |
| Public Sewer | |
| 11169709 | |
| 07171130200000 |
Nearby Schools
| NAME: | DISTRICT: | DISTANCE: | |
|---|---|---|---|
|
High School
Warren Township High School |
121 | Not in DB | |
Property History
| DATE: | EVENT: | PRICE: | SOURCE: |
|---|---|---|---|
| 10 Sep, 2021 | Sold | $340,000 | MRED MLS |
| 2 Aug, 2021 | Under contract | $339,900 | MRED MLS |
| 27 Jul, 2021 | Listed for sale | $339,900 | MRED MLS |
| 22 Mar, 2023 | Sold | $380,000 | MRED MLS |
| 7 Feb, 2023 | Under contract | $379,900 | MRED MLS |
| 4 Feb, 2023 | Listed for sale | $379,900 | MRED MLS |
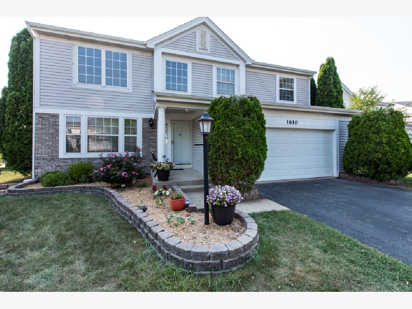
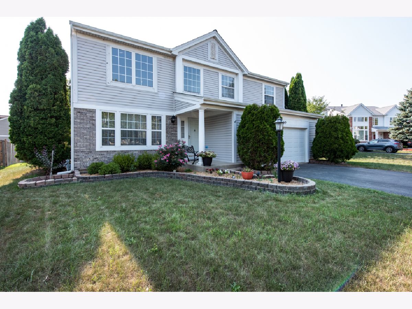
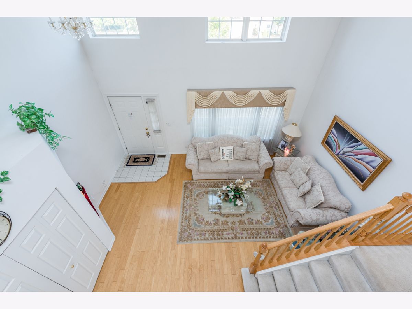
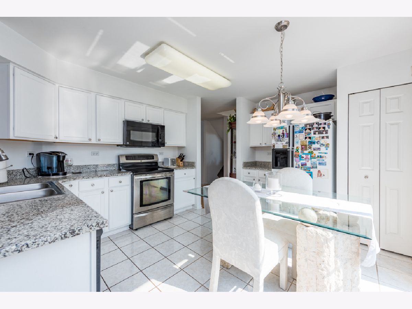
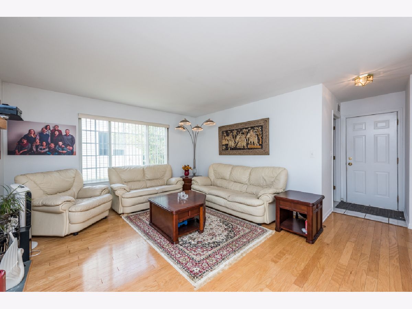
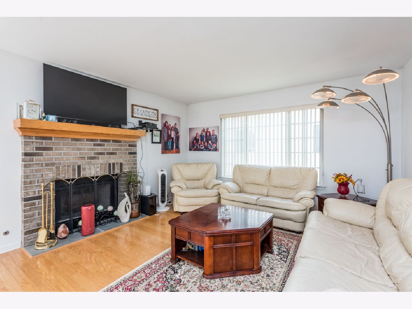
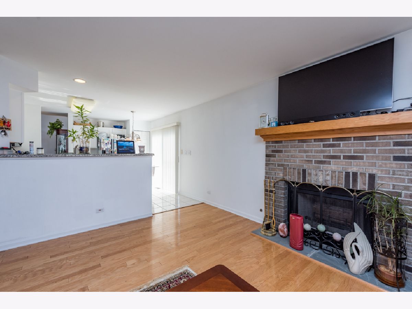
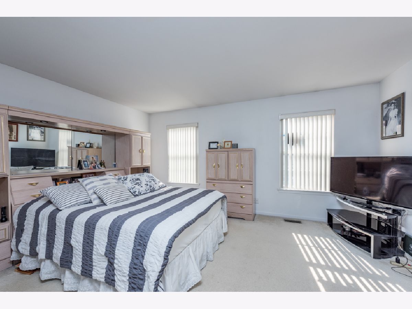
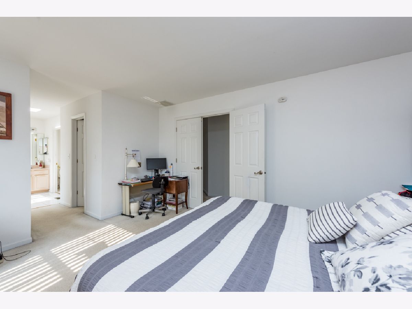
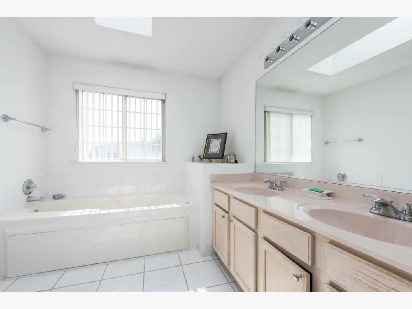
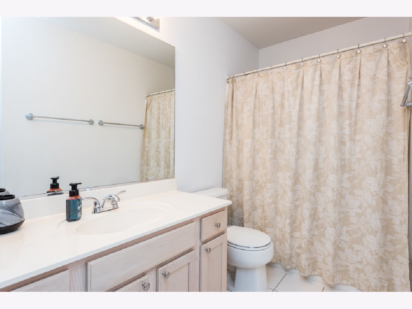
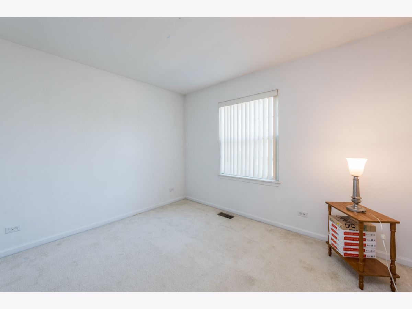
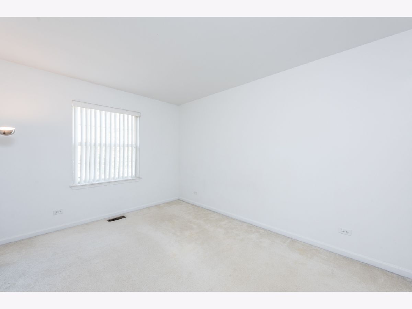
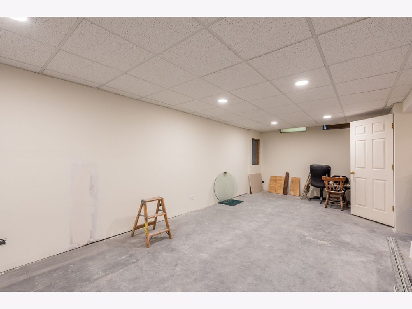
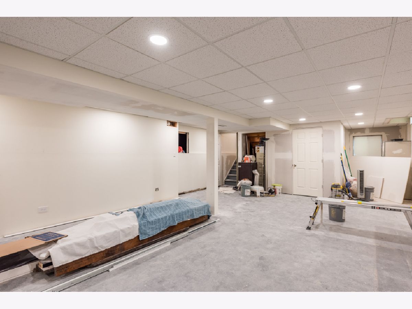
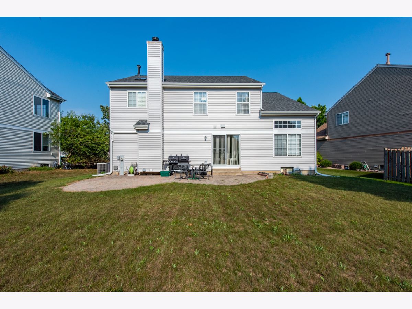
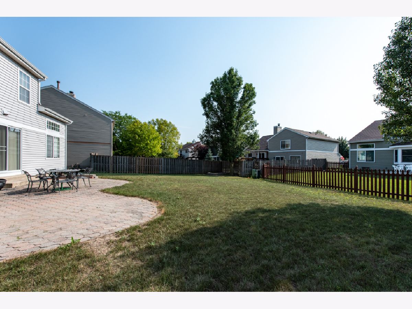
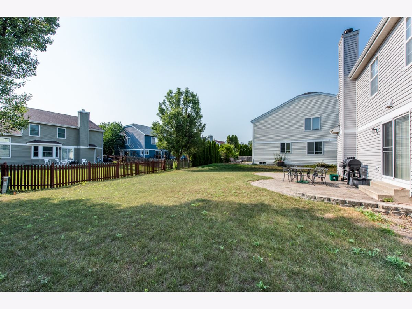
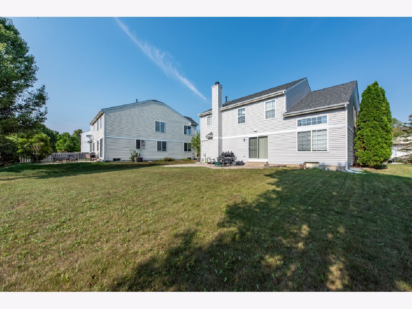
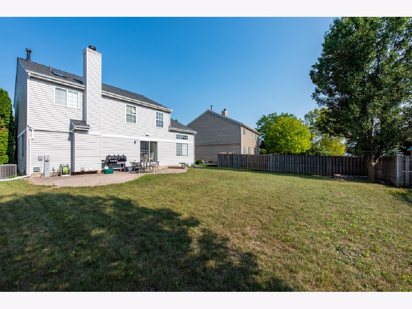
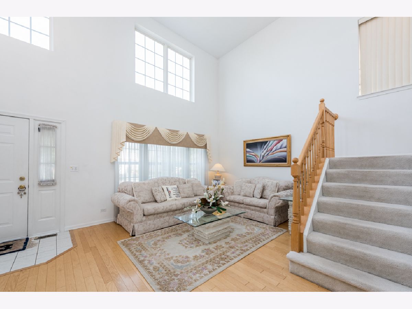
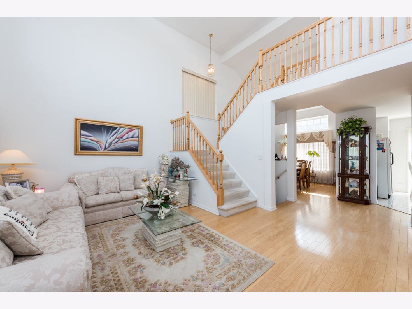
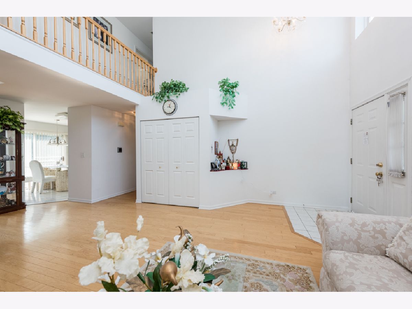
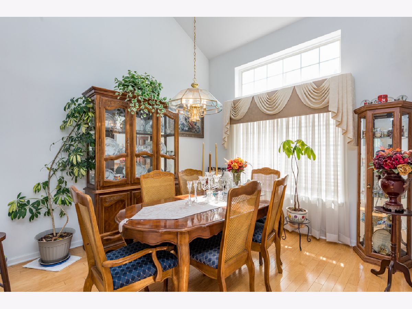
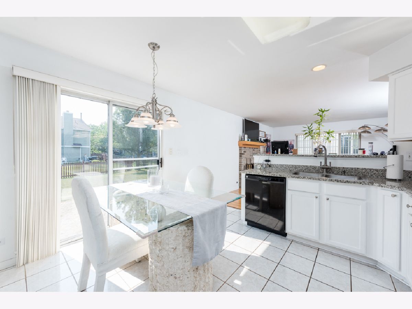
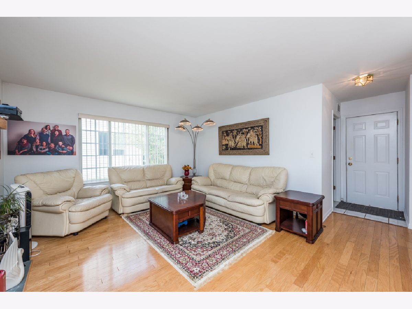
Room Specifics
Total Bedrooms: 3
Bedrooms Above Ground: 3
Bedrooms Below Ground: 0
Dimensions: —
Floor Type: Carpet
Dimensions: —
Floor Type: Carpet
Full Bathrooms: 3
Bathroom Amenities: Whirlpool,Separate Shower
Bathroom in Basement: 0
Rooms: Bonus Room
Basement Description: Partially Finished,Crawl
Other Specifics
| 2 | |
| Concrete Perimeter | |
| Asphalt | |
| Patio | |
| Cul-De-Sac | |
| 68.6X132.3X59.3X117.4 | |
| — | |
| Full | |
| Vaulted/Cathedral Ceilings, Hardwood Floors, First Floor Laundry, Walk-In Closet(s) | |
| Range, Microwave, Dishwasher, Refrigerator, Washer, Dryer, Disposal | |
| Not in DB | |
| — | |
| — | |
| — | |
| Wood Burning, Gas Starter |
Tax History
| Year | Property Taxes |
|---|---|
| 2021 | $7,409 |
| 2023 | $7,670 |
Contact Agent
Nearby Similar Homes
Nearby Sold Comparables
Contact Agent
Listing Provided By
RE/MAX Showcase



