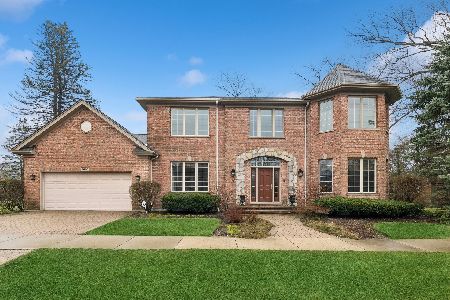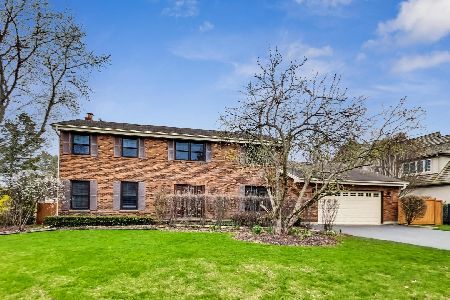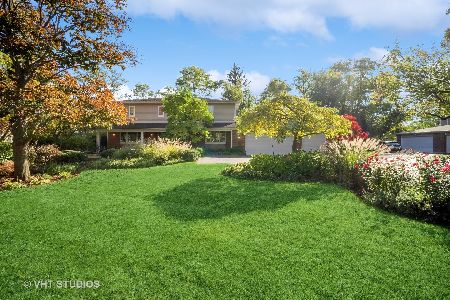1610 Hertel Lane, Deerfield, Illinois 60015
$1,200,000
|
Sold
|
|
| Status: | Closed |
| Sqft: | 5,200 |
| Cost/Sqft: | $250 |
| Beds: | 6 |
| Baths: | 7 |
| Year Built: | 2017 |
| Property Taxes: | $6,329 |
| Days On Market: | 3115 |
| Lot Size: | 0,49 |
Description
New Construction ready when you are! Almost 8,000 sq ft of living space including huge finished LL w/bedroom,full bath,rec room,media room & 10 ft ceilings. This 6br 6.1ba home features high end appliances,large island,sep. eating area,mudroom w/cabinetry,2nd fridge & 2nd laundry off of an oversized 3 car heated garage w/ petwash/shower. An expansive open floor plan w/living room,dining room,butlers pantry,great room w/FP,wired for sound,and tons of closet space make this the perfect home to entertain your family & friends. All of this on a desirable half acre landscaped lot w/ underground sprinklers and just a short walk from dog park,Woodland Park, Mitchell Pool and Park,Wilmot Elementary, and Caruso Jr. High. Best value for new construction on the Northshore....
Property Specifics
| Single Family | |
| — | |
| Other | |
| 2017 | |
| Full | |
| — | |
| No | |
| 0.49 |
| Lake | |
| — | |
| 0 / Not Applicable | |
| None | |
| Public | |
| Public Sewer | |
| 09686653 | |
| 16302060170000 |
Nearby Schools
| NAME: | DISTRICT: | DISTANCE: | |
|---|---|---|---|
|
Grade School
Wilmot Elementary School |
109 | — | |
|
Middle School
Charles J Caruso Middle School |
109 | Not in DB | |
|
High School
Deerfield High School |
113 | Not in DB | |
Property History
| DATE: | EVENT: | PRICE: | SOURCE: |
|---|---|---|---|
| 9 Apr, 2018 | Sold | $1,200,000 | MRED MLS |
| 9 Feb, 2018 | Under contract | $1,299,000 | MRED MLS |
| — | Last price change | $1,349,000 | MRED MLS |
| 11 Jul, 2017 | Listed for sale | $1,379,000 | MRED MLS |
Room Specifics
Total Bedrooms: 7
Bedrooms Above Ground: 6
Bedrooms Below Ground: 1
Dimensions: —
Floor Type: Carpet
Dimensions: —
Floor Type: Carpet
Dimensions: —
Floor Type: Carpet
Dimensions: —
Floor Type: —
Dimensions: —
Floor Type: —
Dimensions: —
Floor Type: —
Full Bathrooms: 7
Bathroom Amenities: Separate Shower,Double Sink,Garden Tub
Bathroom in Basement: 1
Rooms: Bedroom 5,Bedroom 6,Bedroom 7,Eating Area,Foyer,Media Room,Mud Room,Office,Recreation Room
Basement Description: Finished
Other Specifics
| 3 | |
| Concrete Perimeter | |
| Asphalt | |
| Patio, Brick Paver Patio, Storms/Screens | |
| Corner Lot | |
| 120X168 | |
| Unfinished | |
| Full | |
| Vaulted/Cathedral Ceilings, Hardwood Floors, First Floor Bedroom, First Floor Laundry, Second Floor Laundry, First Floor Full Bath | |
| Range, Microwave, Dishwasher, High End Refrigerator, Washer, Dryer, Disposal, Stainless Steel Appliance(s) | |
| Not in DB | |
| Park, Pool, Tennis Court(s), Sidewalks, Street Paved | |
| — | |
| — | |
| Gas Log, Heatilator |
Tax History
| Year | Property Taxes |
|---|---|
| 2018 | $6,329 |
Contact Agent
Nearby Similar Homes
Nearby Sold Comparables
Contact Agent
Listing Provided By
@properties









