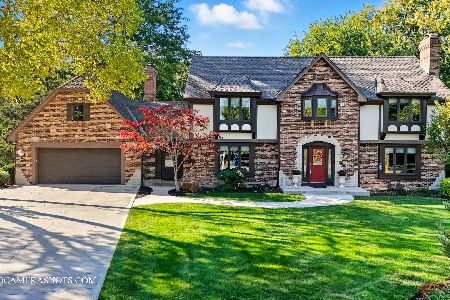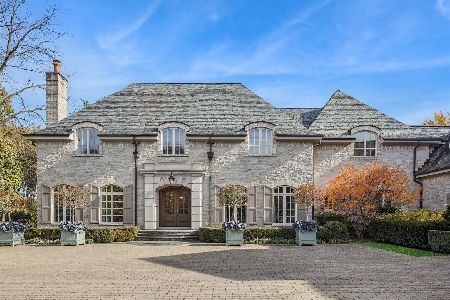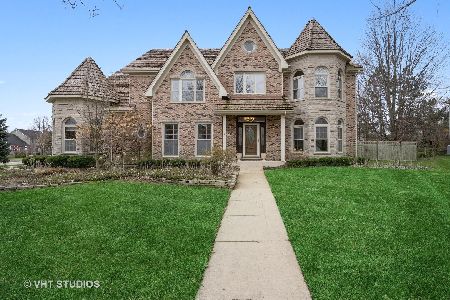1610 Keim Trail, St Charles, Illinois 60174
$428,000
|
Sold
|
|
| Status: | Closed |
| Sqft: | 3,135 |
| Cost/Sqft: | $140 |
| Beds: | 4 |
| Baths: | 4 |
| Year Built: | 1993 |
| Property Taxes: | $15,090 |
| Days On Market: | 3638 |
| Lot Size: | 0,45 |
Description
Good value here! One of the larger lots in desirable Hunt Club--and nice interior space, too-- over 3100 square feet, with hardwood floors in foyer, dining room, butler's pantry and kitchen. 9 foot ceilings on first floor, transoms, + 2 story family room & foyer! Cheery eat-in kitchen with granite, double oven, island, & plenty of cabinets. Kitchen opens to patio and back yard-- or enjoy the adjoining sunroom. More storage in adjacent laundry/mudroom. NEWER ROOF, FURNACE, AC, WATER HEATER! Roomy & private first floor office w built-ins. Spacious trayed master bedroom w/ luxury bath & walk-in closet. Note bedroom sizes! Finished basement includes media, rec room, 5th bedroom, 3rd full bath. The large fenced yard offers privacy & plenty of room to play. Spacious East side beauty in popular Hunt Club close to great St.Charles schools & downtown!
Property Specifics
| Single Family | |
| — | |
| — | |
| 1993 | |
| Partial | |
| — | |
| No | |
| 0.45 |
| Kane | |
| Hunt Club | |
| 0 / Not Applicable | |
| None | |
| Public | |
| Public Sewer | |
| 09137271 | |
| 0923377050 |
Property History
| DATE: | EVENT: | PRICE: | SOURCE: |
|---|---|---|---|
| 31 Mar, 2016 | Sold | $428,000 | MRED MLS |
| 23 Feb, 2016 | Under contract | $439,000 | MRED MLS |
| 11 Feb, 2016 | Listed for sale | $439,000 | MRED MLS |
Room Specifics
Total Bedrooms: 5
Bedrooms Above Ground: 4
Bedrooms Below Ground: 1
Dimensions: —
Floor Type: Carpet
Dimensions: —
Floor Type: Carpet
Dimensions: —
Floor Type: Carpet
Dimensions: —
Floor Type: —
Full Bathrooms: 4
Bathroom Amenities: Whirlpool,Separate Shower,Double Sink
Bathroom in Basement: 1
Rooms: Bedroom 5,Den,Media Room,Recreation Room,Sun Room,Walk In Closet
Basement Description: Finished
Other Specifics
| 3 | |
| Concrete Perimeter | |
| Asphalt | |
| Deck, Patio, Storms/Screens | |
| Landscaped | |
| 142X177X90X165 | |
| Unfinished | |
| Full | |
| Vaulted/Cathedral Ceilings, Skylight(s), Hardwood Floors, First Floor Bedroom, First Floor Laundry | |
| Double Oven, Range, Microwave, Dishwasher, Refrigerator, Washer, Dryer, Disposal | |
| Not in DB | |
| Sidewalks, Street Lights, Street Paved | |
| — | |
| — | |
| Gas Log |
Tax History
| Year | Property Taxes |
|---|---|
| 2016 | $15,090 |
Contact Agent
Nearby Similar Homes
Nearby Sold Comparables
Contact Agent
Listing Provided By
Baird & Warner








