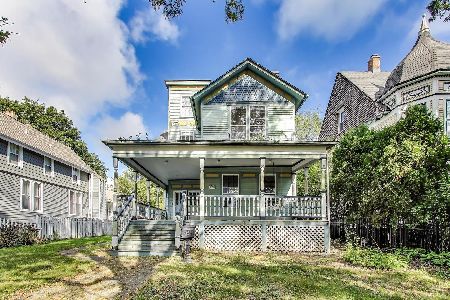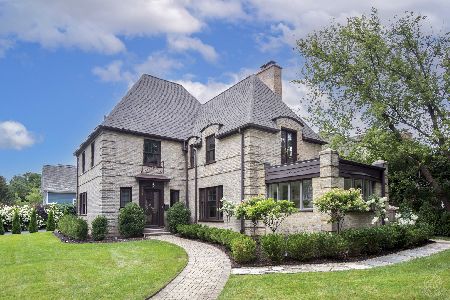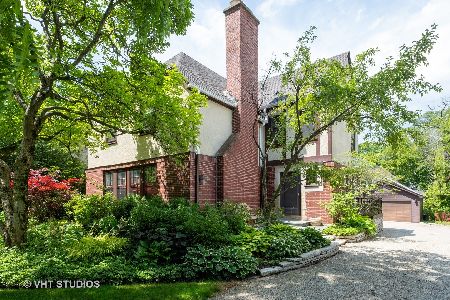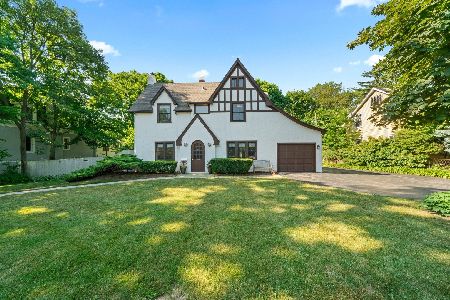1610 Linden Avenue, Highland Park, Illinois 60035
$825,000
|
Sold
|
|
| Status: | Closed |
| Sqft: | 3,186 |
| Cost/Sqft: | $259 |
| Beds: | 4 |
| Baths: | 5 |
| Year Built: | 1925 |
| Property Taxes: | $18,241 |
| Days On Market: | 1649 |
| Lot Size: | 0,28 |
Description
Location, Curb Appeal, and Charm. This Country French home in East Highland Park has it all. First time on the market in over 38 years, this home has been lovingly maintained and updated throughout the years by only its' 3rd owner. Lovely entry leads to Living room with built-in bookcases, wood burning fireplace, and French doors which open to the Sunroom. Separate Dining Room. Kitchen with stainless steel appliances and separate Breakfast Room with built-in seating. First floor laundry. Powder Room. The second floor has a flexible floor plan with 6 rooms and 3 full baths and plenty of work-from home office space. Partially finished basement with full bath. *Special Note: Hardwood floors. Front and back staircases. Newer roof, windows, central air, boiler, hot water heater. 2 car attached garage. Underground sprinkler system. Professionally landscaped. Close to town, library, train, and Lake Michigan. NOTE: Seller is a licensed RE Broker. NOTE: Current Real Estate Taxes are 19,788.48
Property Specifics
| Single Family | |
| — | |
| — | |
| 1925 | |
| Full | |
| — | |
| No | |
| 0.28 |
| Lake | |
| — | |
| — / Not Applicable | |
| None | |
| Lake Michigan | |
| Public Sewer | |
| 11154261 | |
| 16234170280000 |
Nearby Schools
| NAME: | DISTRICT: | DISTANCE: | |
|---|---|---|---|
|
Grade School
Indian Trail Elementary School |
112 | — | |
|
Middle School
Edgewood Middle School |
112 | Not in DB | |
|
High School
Highland Park High School |
113 | Not in DB | |
Property History
| DATE: | EVENT: | PRICE: | SOURCE: |
|---|---|---|---|
| 30 Sep, 2021 | Sold | $825,000 | MRED MLS |
| 21 Jul, 2021 | Under contract | $825,000 | MRED MLS |
| 21 Jul, 2021 | Listed for sale | $825,000 | MRED MLS |
| 30 Oct, 2025 | Sold | $1,175,000 | MRED MLS |
| 3 Sep, 2025 | Under contract | $1,200,000 | MRED MLS |
| 22 Aug, 2025 | Listed for sale | $1,200,000 | MRED MLS |
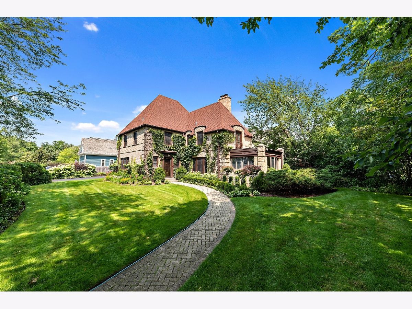
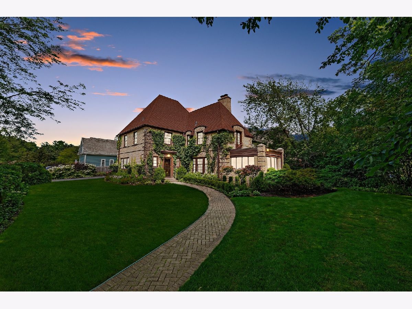
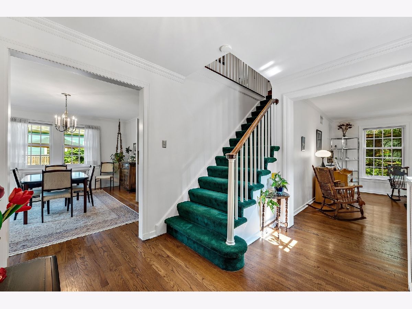
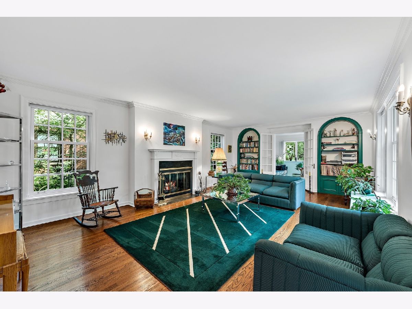
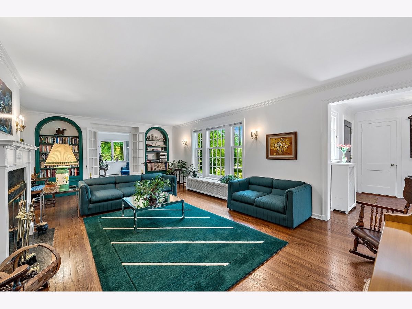
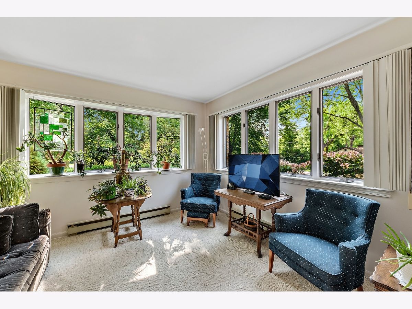
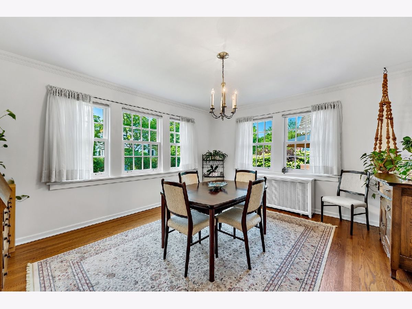
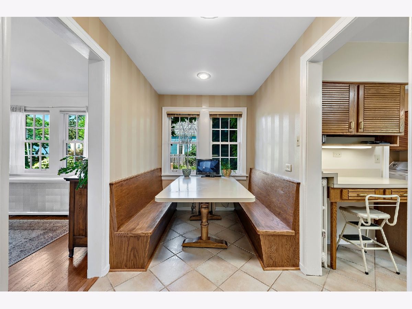
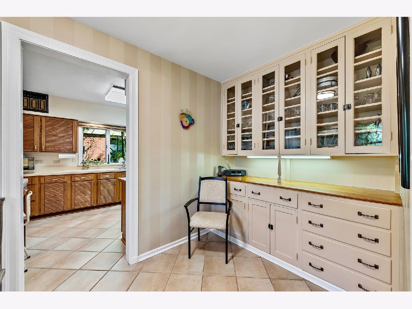
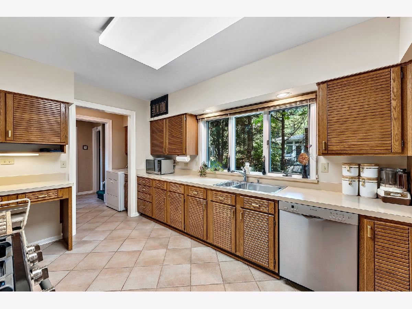
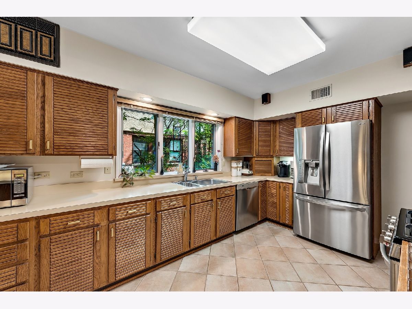
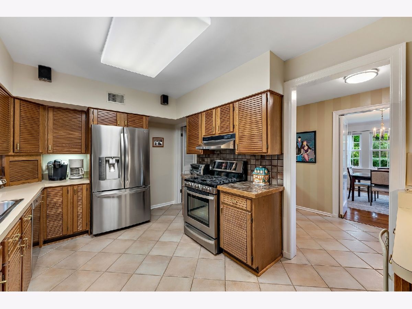
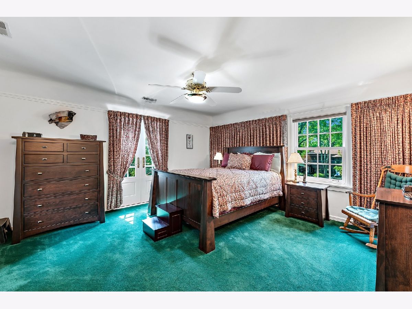
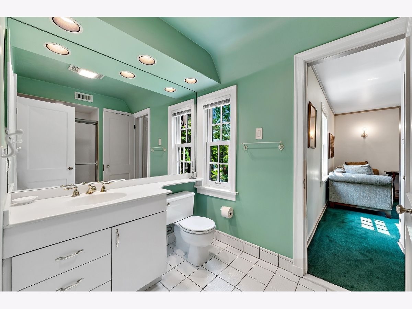
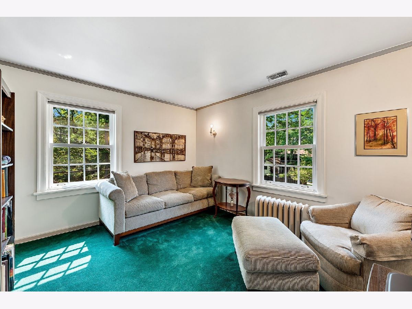
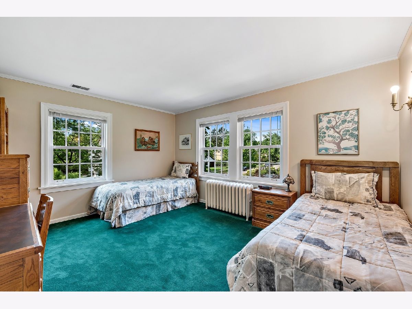
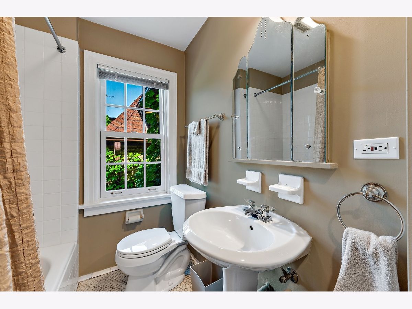
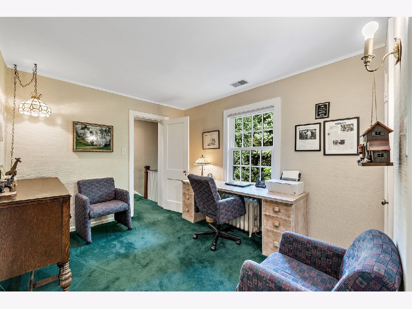
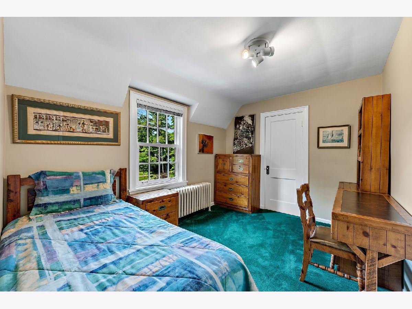
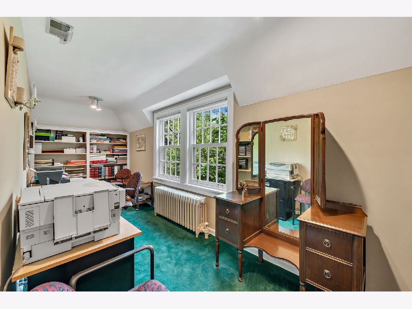
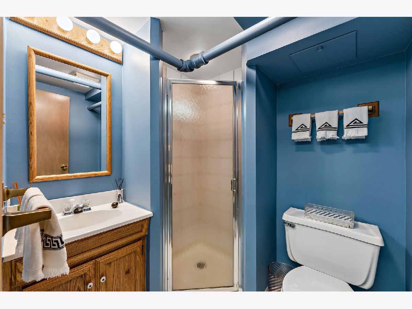
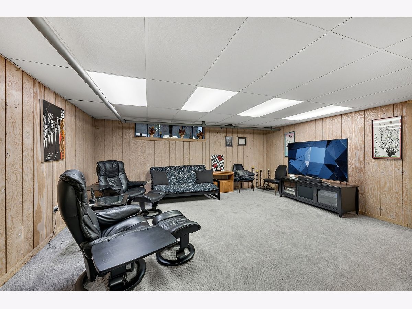
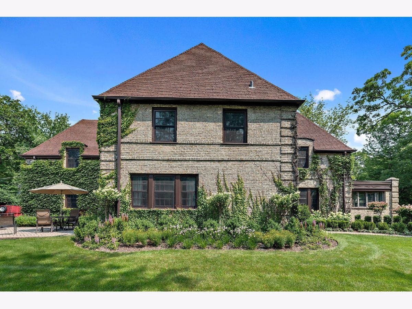
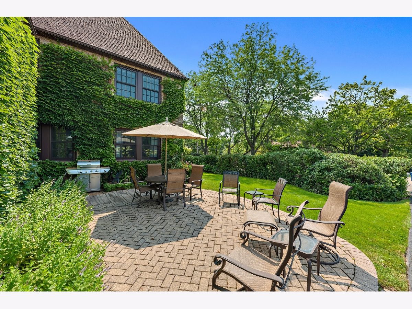
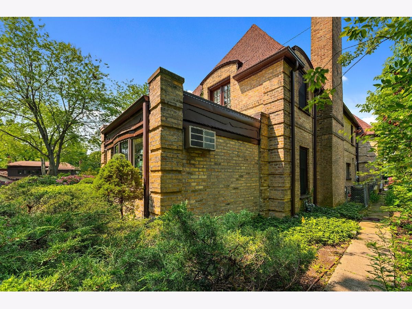
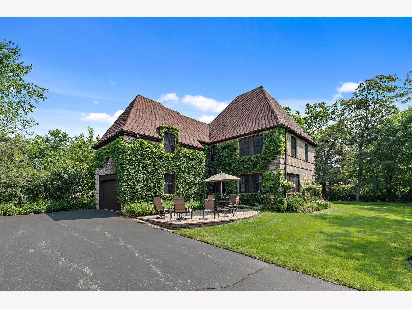
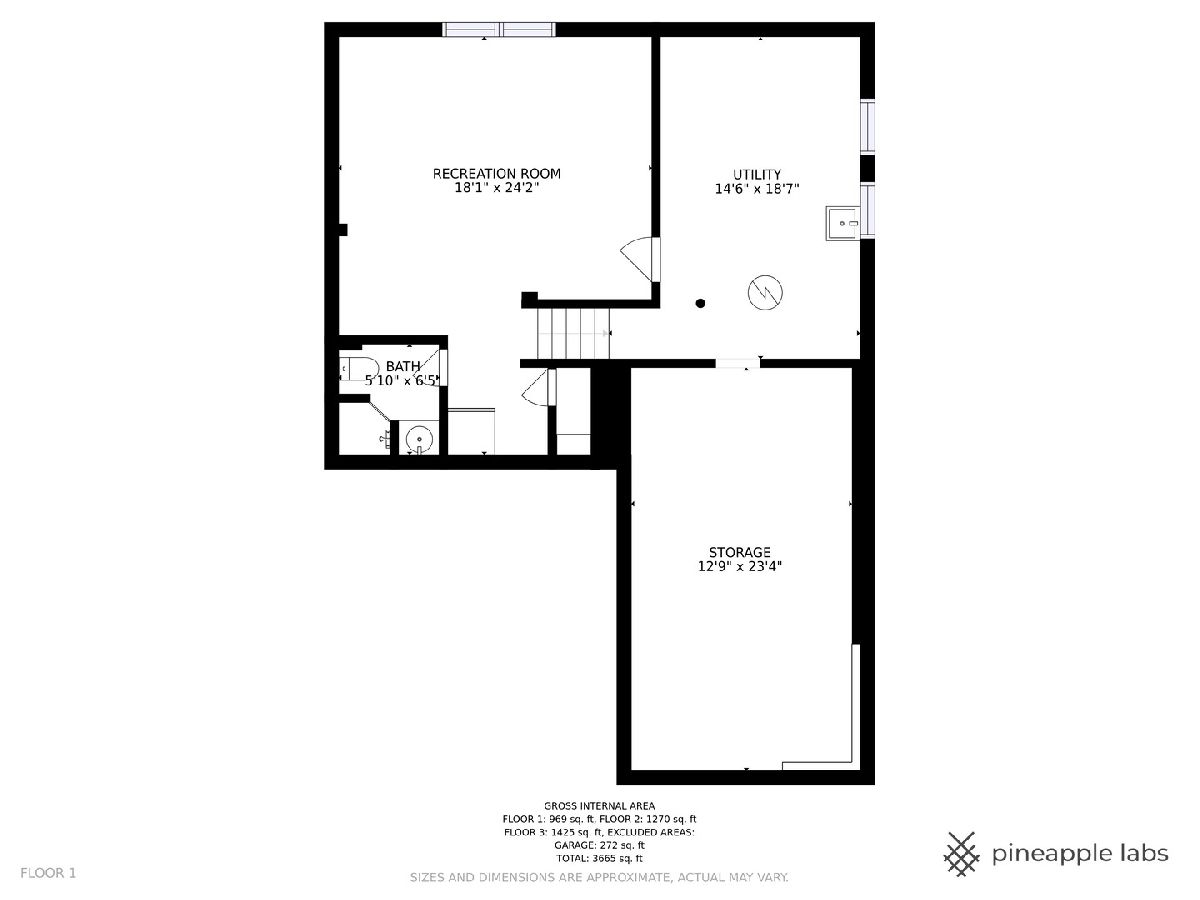
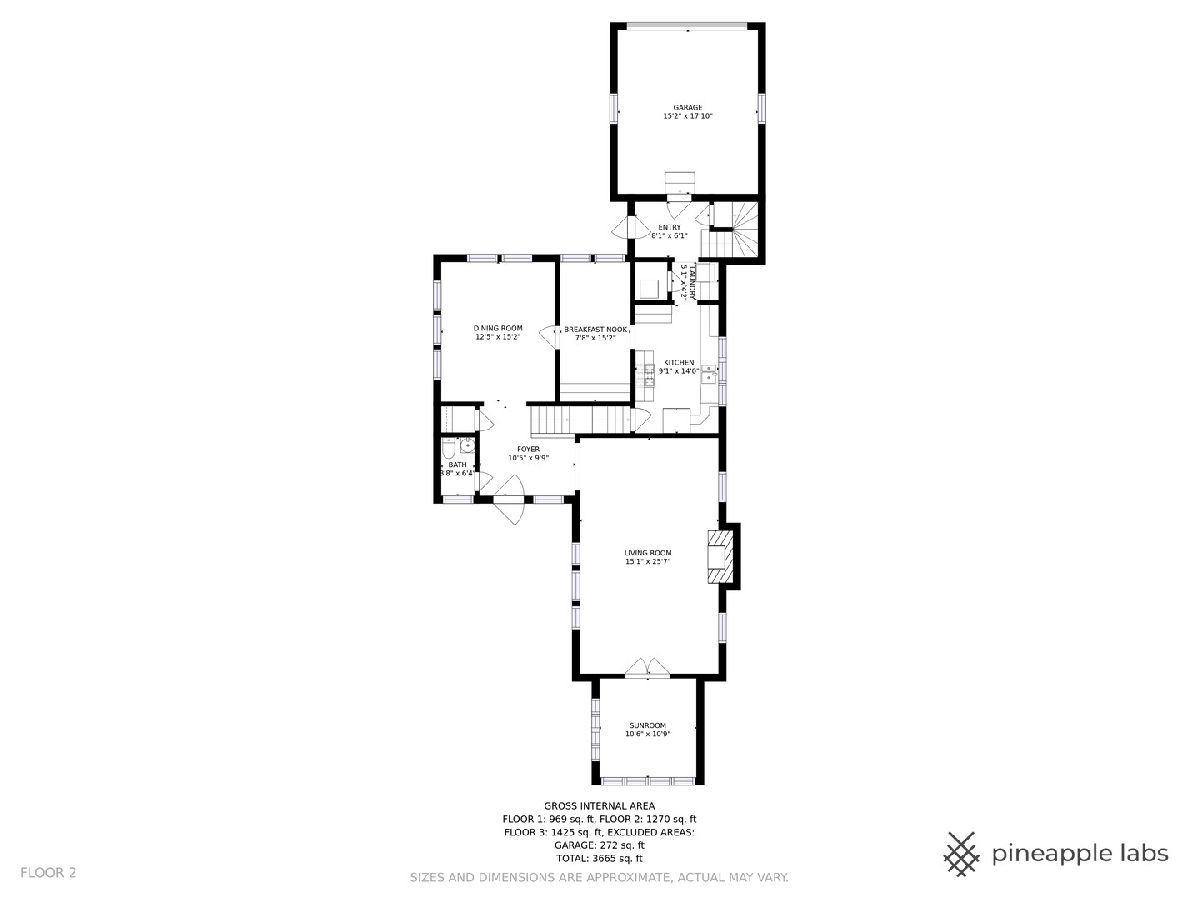
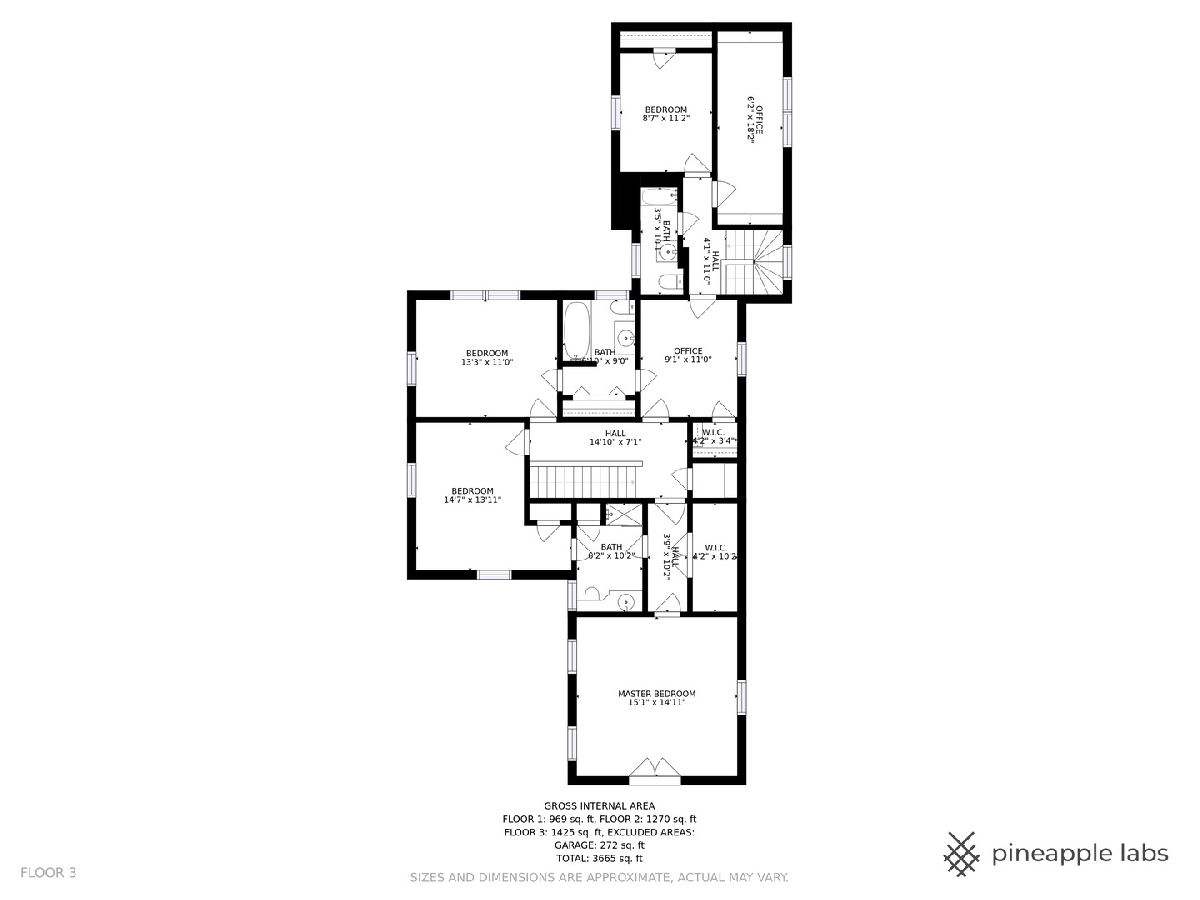
Room Specifics
Total Bedrooms: 4
Bedrooms Above Ground: 4
Bedrooms Below Ground: 0
Dimensions: —
Floor Type: Carpet
Dimensions: —
Floor Type: Carpet
Dimensions: —
Floor Type: Carpet
Full Bathrooms: 5
Bathroom Amenities: —
Bathroom in Basement: 1
Rooms: Foyer,Office,Study,Heated Sun Room
Basement Description: Partially Finished,Rec/Family Area
Other Specifics
| 2 | |
| — | |
| Asphalt | |
| Dog Run, Brick Paver Patio | |
| — | |
| 82 X 153.4 X82.8 X142 | |
| Full,Unfinished | |
| Full | |
| — | |
| Range, Dishwasher, Refrigerator, Washer, Dryer, Disposal, Stainless Steel Appliance(s) | |
| Not in DB | |
| Curbs, Sidewalks, Street Paved | |
| — | |
| — | |
| Wood Burning |
Tax History
| Year | Property Taxes |
|---|---|
| 2021 | $18,241 |
| 2025 | $27,345 |
Contact Agent
Nearby Similar Homes
Nearby Sold Comparables
Contact Agent
Listing Provided By
Coldwell Banker Realty




