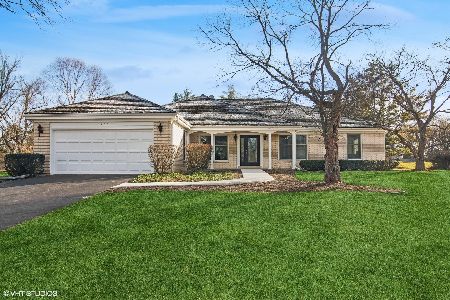1610 Picardy Court, Long Grove, Illinois 60047
$510,000
|
Sold
|
|
| Status: | Closed |
| Sqft: | 3,000 |
| Cost/Sqft: | $177 |
| Beds: | 4 |
| Baths: | 4 |
| Year Built: | 1980 |
| Property Taxes: | $15,322 |
| Days On Market: | 2262 |
| Lot Size: | 1,08 |
Description
Location Location Location! Award Winning School Combo of District 96 & Stevenson High School is Outstanding! Family Friendly, 4 Bedroom/3.1 Bathroom home with Office Boasts a Large Finished Basement with Recreation Room, Cozy Fireplace, Full Bathroom & Flex Room Perfect for In-laws, Teenagers, Overnight Guests & Entertaining! Spacious Living Room & Dining Room Flank a Welcoming Foyer. Gorgeous Chef's Kitchen with Breakfast Bar, High-end Cabinets, Granite Counter-tops & Built-in Stainless Steel Appliances. Breakfast Room has Full Wall of Windows Overlooking Professionally Landscaped Yard. Relax in the Family Room which Opens to the Kitchen & Living Room that features Hardwood Floors & Full Wall, Loft-Style, Brick Fireplace. French Doors Lead to a Large Paver Patio Great for Outdoor Gatherings. Awesome 1st Floor Laundry/Mud Room with Yard Access has Plenty of Cabinet Space Plus an Over-sized Walk-in Closet. 2nd Floor Master Bedroom Suite has an Updated Bathroom with Quartz Counter-tops, Separate Shower & Over-sized Tub. 2nd., 3rd. & 4th. Bedrooms are Roomy Serviced by an Updated Bathroom. Newer Pella Windows with Integrated Blinds Provide Energy Efficiency & Stylish Privacy Throughout. This Home is a Winner Inside & Out!
Property Specifics
| Single Family | |
| — | |
| — | |
| 1980 | |
| Full | |
| BEAUTIFULLY UPDATED | |
| No | |
| 1.08 |
| Lake | |
| Lasavanne | |
| 0 / Not Applicable | |
| None | |
| Private Well | |
| Public Sewer | |
| 10574150 | |
| 15312010200000 |
Nearby Schools
| NAME: | DISTRICT: | DISTANCE: | |
|---|---|---|---|
|
Grade School
Kildeer Countryside Elementary S |
96 | — | |
|
Middle School
Woodlawn Middle School |
96 | Not in DB | |
|
High School
Adlai E Stevenson High School |
125 | Not in DB | |
Property History
| DATE: | EVENT: | PRICE: | SOURCE: |
|---|---|---|---|
| 10 Jan, 2020 | Sold | $510,000 | MRED MLS |
| 27 Nov, 2019 | Under contract | $529,800 | MRED MLS |
| 14 Nov, 2019 | Listed for sale | $529,800 | MRED MLS |
Room Specifics
Total Bedrooms: 4
Bedrooms Above Ground: 4
Bedrooms Below Ground: 0
Dimensions: —
Floor Type: Carpet
Dimensions: —
Floor Type: Carpet
Dimensions: —
Floor Type: Carpet
Full Bathrooms: 4
Bathroom Amenities: Whirlpool,Separate Shower,Double Sink
Bathroom in Basement: 1
Rooms: Recreation Room,Bonus Room,Walk In Closet,Office
Basement Description: Finished
Other Specifics
| 3 | |
| Concrete Perimeter | |
| Asphalt | |
| Patio | |
| Cul-De-Sac | |
| 189X212X169X242 | |
| — | |
| Full | |
| Bar-Dry, Hardwood Floors, First Floor Laundry, Walk-In Closet(s) | |
| Double Oven, Microwave, Dishwasher, Refrigerator, Washer, Dryer, Disposal, Stainless Steel Appliance(s), Cooktop, Built-In Oven, Range Hood | |
| Not in DB | |
| — | |
| — | |
| — | |
| Wood Burning, Gas Log |
Tax History
| Year | Property Taxes |
|---|---|
| 2020 | $15,322 |
Contact Agent
Nearby Similar Homes
Nearby Sold Comparables
Contact Agent
Listing Provided By
RE/MAX Unlimited Northwest








