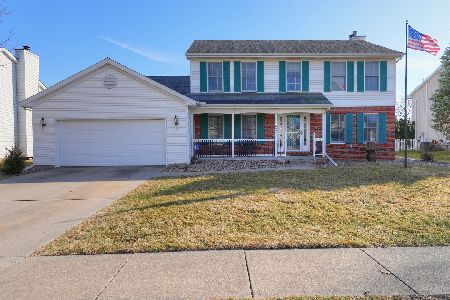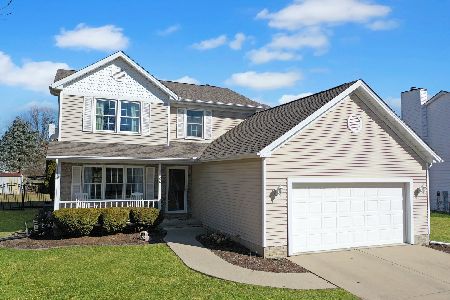1610 Sanderson, Normal, Illinois 61761
$179,900
|
Sold
|
|
| Status: | Closed |
| Sqft: | 2,872 |
| Cost/Sqft: | $64 |
| Beds: | 3 |
| Baths: | 4 |
| Year Built: | 1993 |
| Property Taxes: | $6,250 |
| Days On Market: | 2655 |
| Lot Size: | 0,00 |
Description
Priced aggressively! This home is located on a quiet cul-de-sac. The spacious kitchen has ample cabinet space, pantry, breakfast bar, appliances and granite counter-tops. The laundry is conveniently located on the 1st floor. Some areas in the 1st and 2nd floors are freshly painted. The 2nd floor master suite features 4 closets, a cozy window seat with built-in storage and with whirlpool tub. The flooring in the master bath is also new. 2 large bedroom complete the 2nd floor. The lower level has a 3rd full bath with new vanity and open family room space. See entire basement level has new flooring. The roof was replaced in 2017. Don't let this one get away!!!
Property Specifics
| Single Family | |
| — | |
| Traditional | |
| 1993 | |
| Full | |
| — | |
| No | |
| — |
| Mc Lean | |
| Greenview West | |
| — / Not Applicable | |
| — | |
| Public | |
| Public Sewer | |
| 10247288 | |
| 1429176059 |
Nearby Schools
| NAME: | DISTRICT: | DISTANCE: | |
|---|---|---|---|
|
Grade School
Parkside Elementary |
5 | — | |
|
Middle School
Parkside Jr High |
5 | Not in DB | |
|
High School
Normal Community West High Schoo |
5 | Not in DB | |
Property History
| DATE: | EVENT: | PRICE: | SOURCE: |
|---|---|---|---|
| 16 Jun, 2008 | Sold | $210,000 | MRED MLS |
| 29 Apr, 2008 | Under contract | $219,900 | MRED MLS |
| 2 Jan, 2008 | Listed for sale | $249,900 | MRED MLS |
| 4 Jan, 2019 | Sold | $179,900 | MRED MLS |
| 4 Dec, 2018 | Under contract | $184,900 | MRED MLS |
| 15 Oct, 2018 | Listed for sale | $184,900 | MRED MLS |
Room Specifics
Total Bedrooms: 3
Bedrooms Above Ground: 3
Bedrooms Below Ground: 0
Dimensions: —
Floor Type: Carpet
Dimensions: —
Floor Type: Carpet
Full Bathrooms: 4
Bathroom Amenities: Whirlpool
Bathroom in Basement: 1
Rooms: Other Room,Foyer
Basement Description: Finished
Other Specifics
| 2 | |
| — | |
| — | |
| Deck | |
| Mature Trees,Landscaped | |
| 88 X 118 | |
| — | |
| Full | |
| Built-in Features | |
| Dishwasher, Refrigerator, Range, Washer, Dryer, Microwave | |
| Not in DB | |
| — | |
| — | |
| — | |
| Wood Burning, Attached Fireplace Doors/Screen |
Tax History
| Year | Property Taxes |
|---|---|
| 2008 | $4,780 |
| 2019 | $6,250 |
Contact Agent
Nearby Similar Homes
Nearby Sold Comparables
Contact Agent
Listing Provided By
RE/MAX Rising







