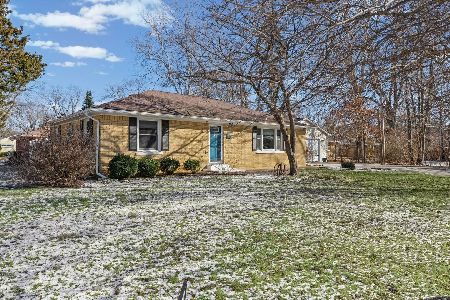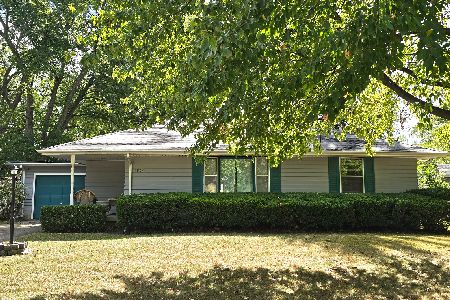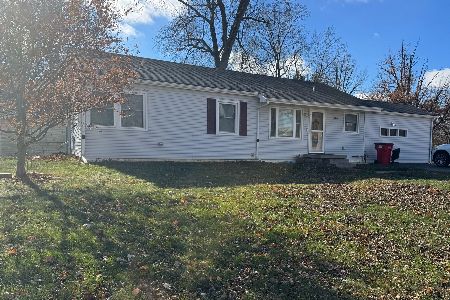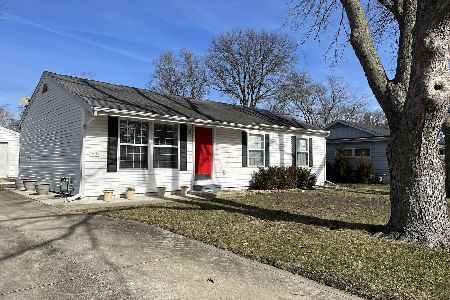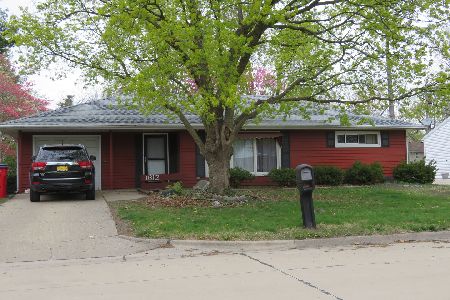1610 Sangamon, Champaign, Illinois 61822
$136,000
|
Sold
|
|
| Status: | Closed |
| Sqft: | 1,122 |
| Cost/Sqft: | $121 |
| Beds: | 3 |
| Baths: | 1 |
| Year Built: | 1967 |
| Property Taxes: | $2,633 |
| Days On Market: | 3523 |
| Lot Size: | 0,00 |
Description
Are you looking for for move-in ready 3 bedroom home? Welcome to 1610 Sangamon in Champaign! This delightful ranch-style home has been recently updated and is ready for you to purchase today. Open floor plan between the large living room, dining room and eat-in kitchen offer a great entertaining space, or family gatherings. GE, Kenmore and Maytag appliances all included (gas stove 2012). Comfortably sized bedrooms, all carpeted. Easy access to back yard and garage through dining room door. Patio great for cookouts, and connected to the over-sized driveway leading to the 2.5 car garage. Main sewer line replaced in 2014 by Roto-Rooter with 25 year warranty. Backyard space great for summer time fun! Be sure to call TODAY to set up your personal showing before this home get purchased!!
Property Specifics
| Single Family | |
| — | |
| Ranch | |
| 1967 | |
| None | |
| — | |
| No | |
| — |
| Champaign | |
| Westview | |
| — / — | |
| — | |
| Public | |
| Public Sewer | |
| 09468514 | |
| 442014309019 |
Nearby Schools
| NAME: | DISTRICT: | DISTANCE: | |
|---|---|---|---|
|
Grade School
Soc |
— | ||
|
Middle School
Call Unt 4 351-3701 |
Not in DB | ||
|
High School
Centennial High School |
Not in DB | ||
Property History
| DATE: | EVENT: | PRICE: | SOURCE: |
|---|---|---|---|
| 9 Jul, 2012 | Sold | $128,500 | MRED MLS |
| 19 May, 2012 | Under contract | $128,900 | MRED MLS |
| — | Last price change | $132,900 | MRED MLS |
| 24 Mar, 2012 | Listed for sale | $0 | MRED MLS |
| 22 Aug, 2016 | Sold | $136,000 | MRED MLS |
| 24 Jun, 2016 | Under contract | $136,000 | MRED MLS |
| 13 Jun, 2016 | Listed for sale | $136,000 | MRED MLS |
| 10 Apr, 2023 | Sold | $164,000 | MRED MLS |
| 5 Feb, 2023 | Under contract | $164,000 | MRED MLS |
| 5 Feb, 2023 | Listed for sale | $164,000 | MRED MLS |
Room Specifics
Total Bedrooms: 3
Bedrooms Above Ground: 3
Bedrooms Below Ground: 0
Dimensions: —
Floor Type: Carpet
Dimensions: —
Floor Type: Carpet
Full Bathrooms: 1
Bathroom Amenities: —
Bathroom in Basement: —
Rooms: —
Basement Description: Crawl
Other Specifics
| 2.5 | |
| — | |
| — | |
| Patio | |
| Fenced Yard | |
| 70 X 130 | |
| — | |
| — | |
| First Floor Bedroom, Vaulted/Cathedral Ceilings | |
| Dishwasher, Disposal, Microwave, Range, Refrigerator | |
| Not in DB | |
| Sidewalks | |
| — | |
| — | |
| — |
Tax History
| Year | Property Taxes |
|---|---|
| 2012 | $2,475 |
| 2016 | $2,633 |
| 2023 | $3,254 |
Contact Agent
Nearby Similar Homes
Nearby Sold Comparables
Contact Agent
Listing Provided By
KELLER WILLIAMS-TREC


