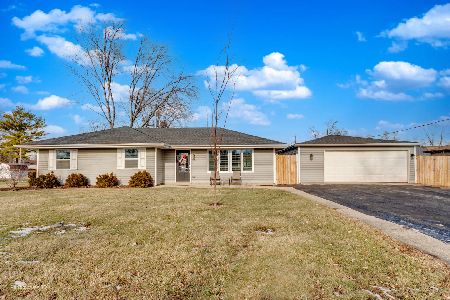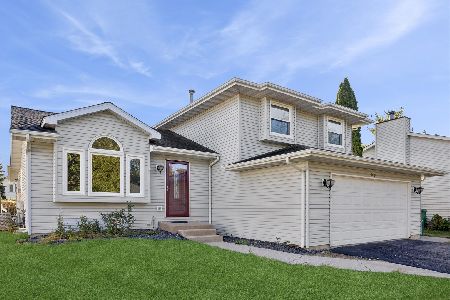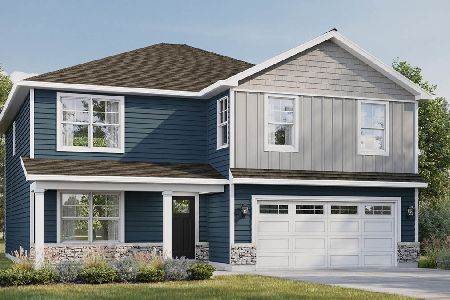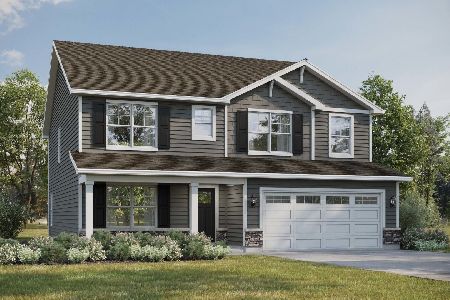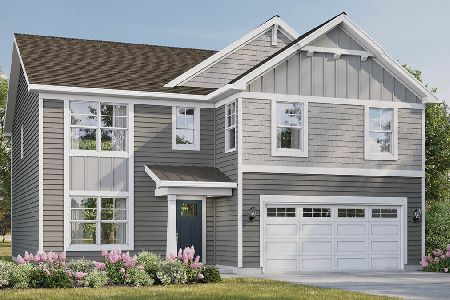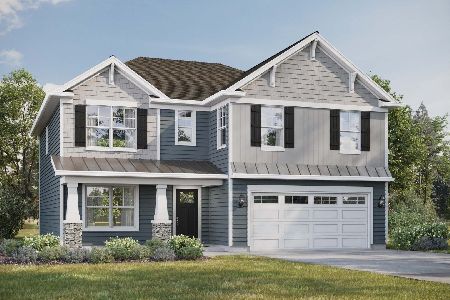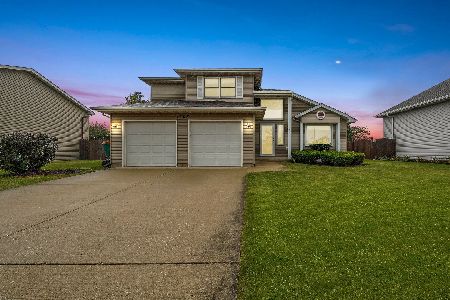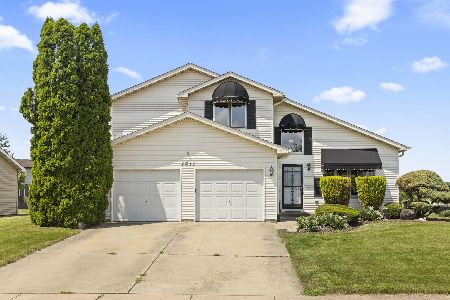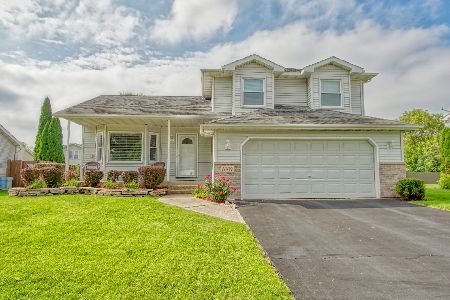1610 Timberline Drive, Joliet, Illinois 60431
$192,900
|
Sold
|
|
| Status: | Closed |
| Sqft: | 1,788 |
| Cost/Sqft: | $106 |
| Beds: | 3 |
| Baths: | 2 |
| Year Built: | 1990 |
| Property Taxes: | $4,523 |
| Days On Market: | 3563 |
| Lot Size: | 0,22 |
Description
A True Value that's ready to knock your socks off. This sharp 3 bedroom, 2 bath home delivers with nice details. Vaulted ceiling in living room/kitchen area welcomes your guests as the come through the brand new front door. Lower Level features huge family room with hand-scraped flooring, stylish bathroom with shower, and nice sized utility room with additional cabinets and laundry. Hand-scraped flooring is carried upstairs into all of the bedrooms. Shared master bath is big and bright. New sliding glass door leads out to concrete patio that is shaded in the afternoons for the summer cookouts. Fenced yard has storage shed to hold all of the yard tools. Back of lot backs up to open area perfect for a football, soccer, or baseball game. 2 car garage is perfect to work on the car or get together and watch the game. Fresh landscaping let's the house show your pride. Close to dining, shopping, Rock Run bike trails, 55 and 80. Joliet address, Plainfield schools and park district.
Property Specifics
| Single Family | |
| — | |
| — | |
| 1990 | |
| None | |
| — | |
| No | |
| 0.22 |
| Will | |
| Autumn Lakes | |
| 0 / Not Applicable | |
| None | |
| Public | |
| Public Sewer | |
| 09209320 | |
| 0603354540170000 |
Property History
| DATE: | EVENT: | PRICE: | SOURCE: |
|---|---|---|---|
| 18 Nov, 2009 | Sold | $158,000 | MRED MLS |
| 14 Sep, 2009 | Under contract | $159,900 | MRED MLS |
| — | Last price change | $169,900 | MRED MLS |
| 11 Aug, 2009 | Listed for sale | $169,900 | MRED MLS |
| 18 Oct, 2013 | Sold | $160,000 | MRED MLS |
| 7 Sep, 2013 | Under contract | $163,000 | MRED MLS |
| 3 Sep, 2013 | Listed for sale | $163,000 | MRED MLS |
| 27 Jun, 2016 | Sold | $192,900 | MRED MLS |
| 1 May, 2016 | Under contract | $189,900 | MRED MLS |
| 28 Apr, 2016 | Listed for sale | $189,900 | MRED MLS |
Room Specifics
Total Bedrooms: 3
Bedrooms Above Ground: 3
Bedrooms Below Ground: 0
Dimensions: —
Floor Type: —
Dimensions: —
Floor Type: —
Full Bathrooms: 2
Bathroom Amenities: Double Sink
Bathroom in Basement: 0
Rooms: No additional rooms
Basement Description: Crawl
Other Specifics
| 2 | |
| Concrete Perimeter | |
| Asphalt | |
| Patio | |
| Fenced Yard | |
| 75X125 | |
| Unfinished | |
| — | |
| Vaulted/Cathedral Ceilings, Hardwood Floors, Wood Laminate Floors | |
| Range, Microwave, Dishwasher, Refrigerator | |
| Not in DB | |
| — | |
| — | |
| — | |
| — |
Tax History
| Year | Property Taxes |
|---|---|
| 2009 | $3,913 |
| 2013 | $4,306 |
| 2016 | $4,523 |
Contact Agent
Nearby Similar Homes
Nearby Sold Comparables
Contact Agent
Listing Provided By
Century 21 Affiliated

